高級なトランジショナルスタイルのキッチン (マルチカラーのキッチンパネル、レンガのキッチンパネル) の写真
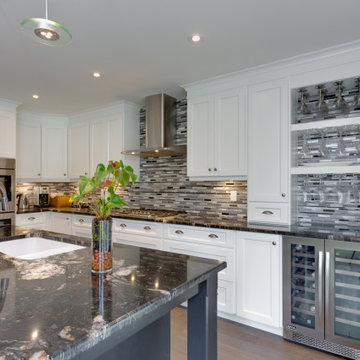
ワシントンD.C.にある高級な広いトランジショナルスタイルのおしゃれなキッチン (シングルシンク、御影石カウンター、マルチカラーのキッチンパネル、レンガのキッチンパネル、シルバーの調理設備、黒いキッチンカウンター) の写真
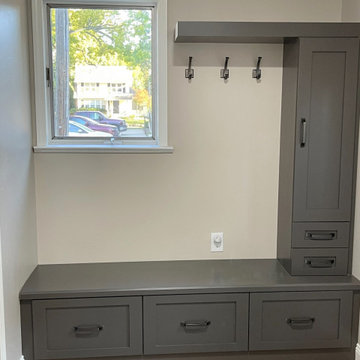
Cabinetry: Showplace EVO
Style: Pierce w/ Five Piece Drawer Headers
Finish: (Kitchen) White II; (Bench) Dark Greige; (Powder Room) Hale Navy
Countertop: Solid Surfaces Unlimited - (Kitchen) Arctic Frost Quartz; (Powder Room) Reflection
Sink/Faucets: (Customer’s Own) Ruvati Gunmetal Black Matte Stainless Apron Front Sink
Hardware: (Richelieu) Transitional Metal Pull – (Kitchen) Gun Metal; (Powder) Chrome
Tile: (Customer’s Own) Washed Brick Veneer
Designer: Devon Moore
Contractor: (Customer’s Own)

Photography Copyright Blake Thompson Photography
サンフランシスコにある高級な広いトランジショナルスタイルのおしゃれなキッチン (アンダーカウンターシンク、シェーカースタイル扉のキャビネット、青いキャビネット、大理石カウンター、マルチカラーのキッチンパネル、レンガのキッチンパネル、シルバーの調理設備、コンクリートの床、グレーの床、白いキッチンカウンター、表し梁) の写真
サンフランシスコにある高級な広いトランジショナルスタイルのおしゃれなキッチン (アンダーカウンターシンク、シェーカースタイル扉のキャビネット、青いキャビネット、大理石カウンター、マルチカラーのキッチンパネル、レンガのキッチンパネル、シルバーの調理設備、コンクリートの床、グレーの床、白いキッチンカウンター、表し梁) の写真
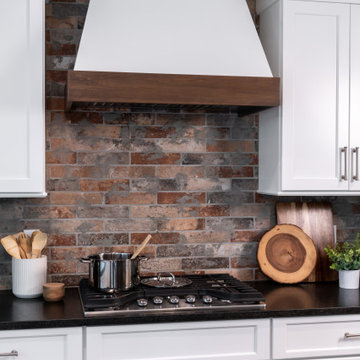
セントルイスにある高級な中くらいなトランジショナルスタイルのおしゃれなキッチン (エプロンフロントシンク、フラットパネル扉のキャビネット、白いキャビネット、御影石カウンター、マルチカラーのキッチンパネル、レンガのキッチンパネル、シルバーの調理設備、グレーの床、黒いキッチンカウンター) の写真
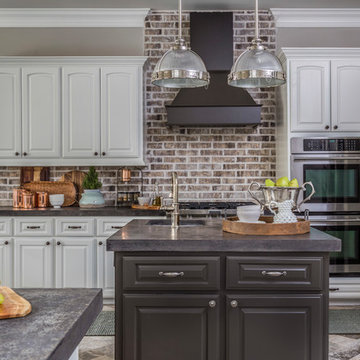
This kitchen was made lighter and updated by the color change on the walls and cabinets, replacing the floor with a gorgeous tumbled travertine installed in a herringbone pattern, a brick backsplash and incredible concrete countertops. Photo by Kerry Kirk
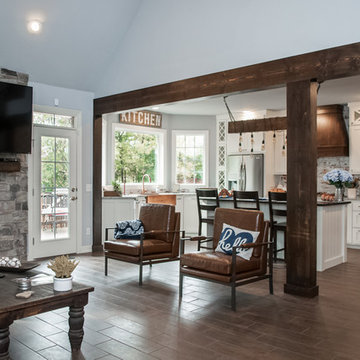
A large scale kitchen and bath update created with entertaining in mind. The open floor plan allows for easy flow of guests between the living, kitchen and dining areas of the home.

This 1960's kitchen condo had a dated floorplan. It was cramped, tiny and separated from the main living/dining area. To create a space more suitable for entertaining, all three walls were removed. The old bar area was incorporated into the new footprint. Brick veneer was used as a kitchen backsplash, installed up to the ceiling and around the side. It gives the illusion that the brick was always there, lurking behind the wall. To hide the electrical components, we added soffits and posts. This helped define the kitchen area. A knee wall in front of the island hides more electrical and adds counter depth. The open space between the counters was extended from 36 inches to 50, making it comfortable for multiple chefs. Luxury vinyl was installed to unify the space.
Don Cochran Photography
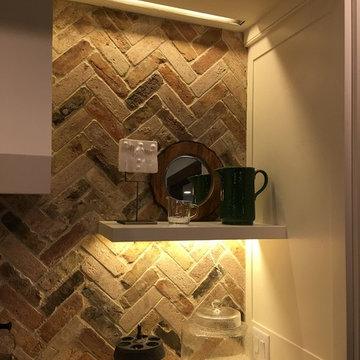
We installed LED strip lighting in a custom notch created in the ceiling and below the floating shelves.
http://elliottelectricservices.com/

View from the newly bricked arch. Photo by Kerry Kirk
ヒューストンにある高級な広いトランジショナルスタイルのおしゃれなキッチン (エプロンフロントシンク、レイズドパネル扉のキャビネット、白いキャビネット、コンクリートカウンター、マルチカラーのキッチンパネル、レンガのキッチンパネル、シルバーの調理設備、トラバーチンの床、マルチカラーの床) の写真
ヒューストンにある高級な広いトランジショナルスタイルのおしゃれなキッチン (エプロンフロントシンク、レイズドパネル扉のキャビネット、白いキャビネット、コンクリートカウンター、マルチカラーのキッチンパネル、レンガのキッチンパネル、シルバーの調理設備、トラバーチンの床、マルチカラーの床) の写真
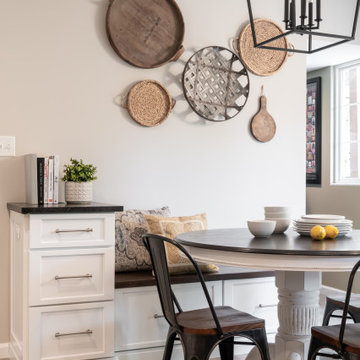
セントルイスにある高級な中くらいなトランジショナルスタイルのおしゃれなキッチン (エプロンフロントシンク、フラットパネル扉のキャビネット、白いキャビネット、御影石カウンター、マルチカラーのキッチンパネル、レンガのキッチンパネル、シルバーの調理設備、グレーの床、黒いキッチンカウンター) の写真
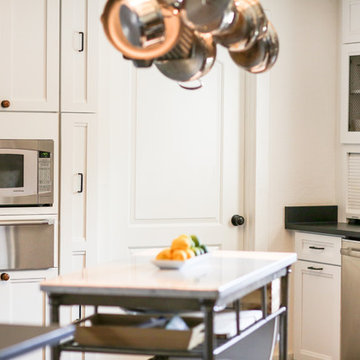
Madison Buckner Photography
オースティンにある高級な広いトランジショナルスタイルのおしゃれなキッチン (アンダーカウンターシンク、シェーカースタイル扉のキャビネット、白いキャビネット、御影石カウンター、マルチカラーのキッチンパネル、レンガのキッチンパネル、シルバーの調理設備、濃色無垢フローリング、茶色い床、黒いキッチンカウンター) の写真
オースティンにある高級な広いトランジショナルスタイルのおしゃれなキッチン (アンダーカウンターシンク、シェーカースタイル扉のキャビネット、白いキャビネット、御影石カウンター、マルチカラーのキッチンパネル、レンガのキッチンパネル、シルバーの調理設備、濃色無垢フローリング、茶色い床、黒いキッチンカウンター) の写真
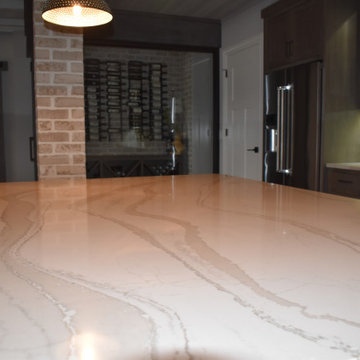
Entire basement finish-out project in new home
クリーブランドにある高級な広いトランジショナルスタイルのおしゃれなキッチン (アンダーカウンターシンク、インセット扉のキャビネット、濃色木目調キャビネット、クオーツストーンカウンター、マルチカラーのキッチンパネル、レンガのキッチンパネル、シルバーの調理設備、コンクリートの床、マルチカラーの床、マルチカラーのキッチンカウンター、表し梁) の写真
クリーブランドにある高級な広いトランジショナルスタイルのおしゃれなキッチン (アンダーカウンターシンク、インセット扉のキャビネット、濃色木目調キャビネット、クオーツストーンカウンター、マルチカラーのキッチンパネル、レンガのキッチンパネル、シルバーの調理設備、コンクリートの床、マルチカラーの床、マルチカラーのキッチンカウンター、表し梁) の写真
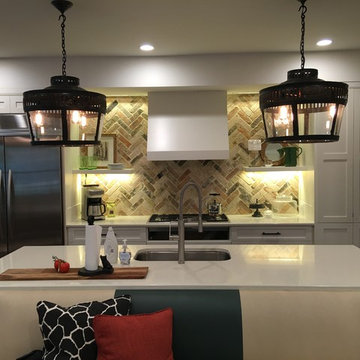
http://elliottelectricservices.com/
アトランタにある高級な中くらいなトランジショナルスタイルのおしゃれなキッチン (アンダーカウンターシンク、落し込みパネル扉のキャビネット、白いキャビネット、人工大理石カウンター、マルチカラーのキッチンパネル、レンガのキッチンパネル、シルバーの調理設備、濃色無垢フローリング) の写真
アトランタにある高級な中くらいなトランジショナルスタイルのおしゃれなキッチン (アンダーカウンターシンク、落し込みパネル扉のキャビネット、白いキャビネット、人工大理石カウンター、マルチカラーのキッチンパネル、レンガのキッチンパネル、シルバーの調理設備、濃色無垢フローリング) の写真
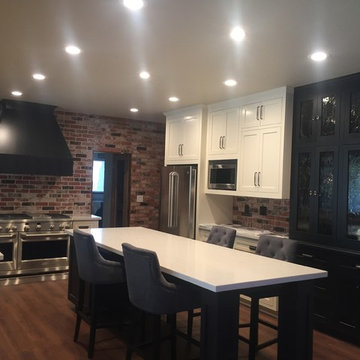
サクラメントにある高級な中くらいなトランジショナルスタイルのおしゃれなキッチン (アンダーカウンターシンク、シェーカースタイル扉のキャビネット、白いキャビネット、クオーツストーンカウンター、マルチカラーのキッチンパネル、レンガのキッチンパネル、シルバーの調理設備、無垢フローリング) の写真
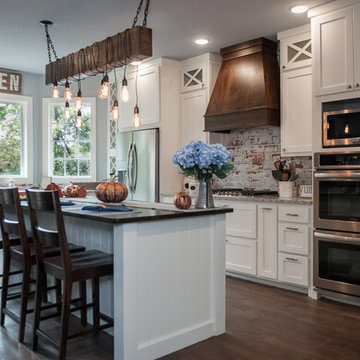
A large scale kitchen and bath update created with entertaining in mind. The open floor plan allows for easy flow of guests between the living, kitchen and dining areas of the home.
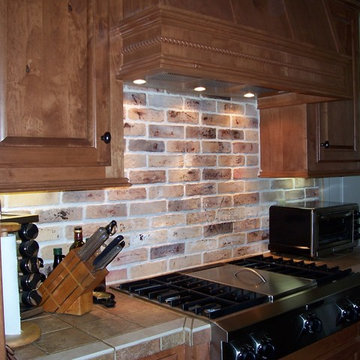
ハンティントンにある高級な中くらいなトランジショナルスタイルのおしゃれなキッチン (エプロンフロントシンク、レイズドパネル扉のキャビネット、中間色木目調キャビネット、タイルカウンター、マルチカラーのキッチンパネル、シルバーの調理設備、スレートの床、レンガのキッチンパネル) の写真
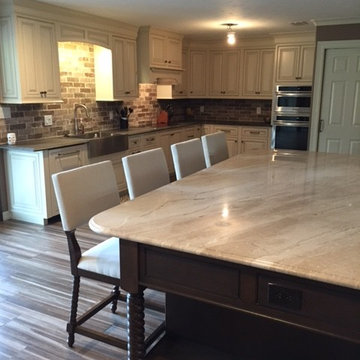
オースティンにある高級な広いトランジショナルスタイルのおしゃれなキッチン (エプロンフロントシンク、レイズドパネル扉のキャビネット、白いキャビネット、大理石カウンター、マルチカラーのキッチンパネル、レンガのキッチンパネル、シルバーの調理設備、塗装フローリング) の写真
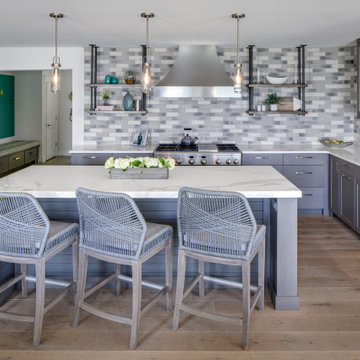
Transitional kitchen on Walloon Lake features custom stained gray wash cabinets and engineered quartz countertops, floating shelves, and a custom Venta Hood.
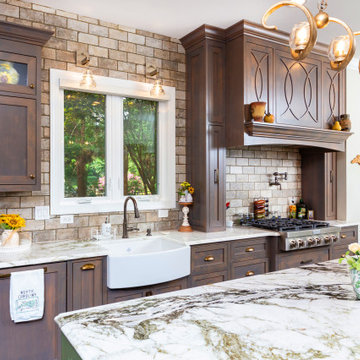
シャーロットにある高級な中くらいなトランジショナルスタイルのおしゃれなキッチン (エプロンフロントシンク、シェーカースタイル扉のキャビネット、中間色木目調キャビネット、御影石カウンター、マルチカラーのキッチンパネル、レンガのキッチンパネル、シルバーの調理設備、無垢フローリング、茶色い床、マルチカラーのキッチンカウンター) の写真
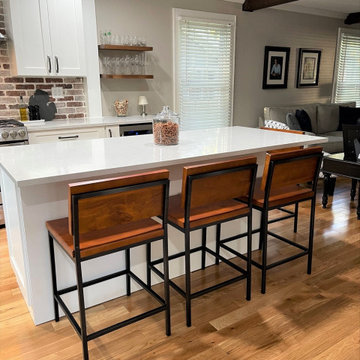
Cabinetry: Showplace EVO
Style: Pierce w/ Five Piece Drawer Headers
Finish: (Kitchen) White II; (Bench) Dark Greige; (Powder Room) Hale Navy
Countertop: Solid Surfaces Unlimited - (Kitchen) Arctic Frost Quartz; (Powder Room) Reflection
Sink/Faucets: (Customer’s Own) Ruvati Gunmetal Black Matte Stainless Apron Front Sink
Hardware: (Richelieu) Transitional Metal Pull – (Kitchen) Gun Metal; (Powder) Chrome
Tile: (Customer’s Own) Washed Brick Veneer
Designer: Devon Moore
Contractor: (Customer’s Own)
高級なトランジショナルスタイルのキッチン (マルチカラーのキッチンパネル、レンガのキッチンパネル) の写真
1