トランジショナルスタイルのキッチン (シルバーの調理設備、レンガのキッチンパネル、ライムストーンの床) の写真
絞り込み:
資材コスト
並び替え:今日の人気順
写真 1〜10 枚目(全 10 枚)
1/5
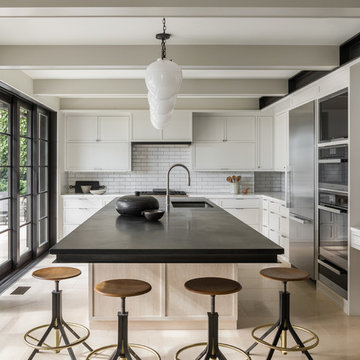
シアトルにあるラグジュアリーな中くらいなトランジショナルスタイルのおしゃれなキッチン (シングルシンク、シェーカースタイル扉のキャビネット、グレーのキャビネット、御影石カウンター、白いキッチンパネル、レンガのキッチンパネル、シルバーの調理設備、ライムストーンの床、ベージュの床、黒いキッチンカウンター) の写真
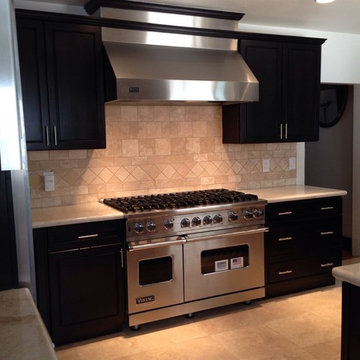
ロサンゼルスにある中くらいなトランジショナルスタイルのおしゃれなキッチン (ダブルシンク、シェーカースタイル扉のキャビネット、黒いキャビネット、御影石カウンター、シルバーの調理設備、ベージュキッチンパネル、レンガのキッチンパネル、ライムストーンの床、ベージュの床、ベージュのキッチンカウンター) の写真
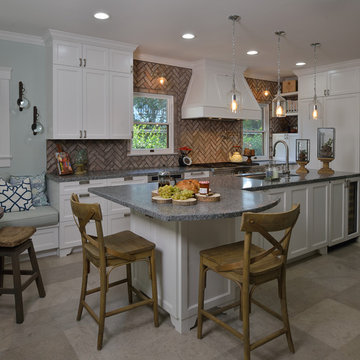
This cramped/hot featureless kitchen transformed into a joyful eatery with a sunny disposition where these avid cooks could fall in love with food once again. By absorbing the outdoor porch and relocating the outside a/c units as well as relocating the pantry and utility room, this allowed this 1920 dis-functional kitchen to be brought into this century. Along with antique brick, gray limestone floors and soft green/white color palette, a countertop of metal shavings/acrylic added to the whimsy of this chef’s delight. Photography by DM Photography, Houston
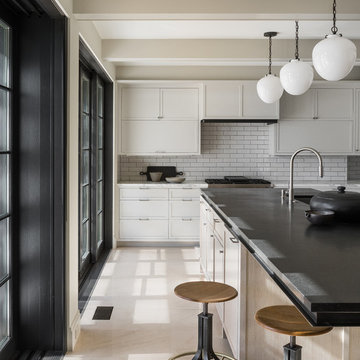
シアトルにあるラグジュアリーな中くらいなトランジショナルスタイルのおしゃれなアイランドキッチン (シングルシンク、シェーカースタイル扉のキャビネット、グレーのキャビネット、御影石カウンター、白いキッチンパネル、レンガのキッチンパネル、シルバーの調理設備、ライムストーンの床、ベージュの床、黒いキッチンカウンター) の写真
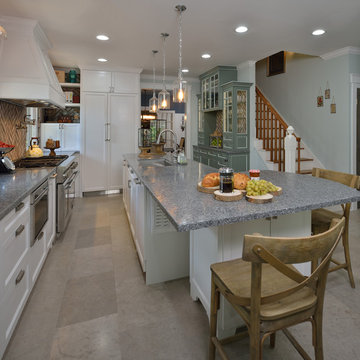
One major challenge was storage – even with the additional square feet. Since we didn’t want to lose any windows, we couldn’t add many upper cabinets. So, we created an extra wide island with shallow storage underneath flanking both sides. On the island side, it houses spices and on the opposite side, it houses additional liquor bottles close to the Butler’s Pantry. The pedestal of the island also houses ample storage for serving pieces. A small wall was removed (and electrical controls relocated) so the Butler’s Pantry could be added in place of the folding tables to assist with storage issues and give an interesting piece of “furniture” look with pin-striping. The walkway between the Butler’s area and Dining was also opened up - as a result, the existing paneling on the Dining Room side had to be reworked as well. All appliances were relocated…not one stayed in it’s place! LED strip lights were added in the Butlers and 4” LED recessed cans were used throughout the renovation. Decorative “street-light” style fixtures were used over the windows instead of cans to add personality and clear pendants float over the island so as not to disturb the overall feel of the room. Original stair newel post remained but spindles were changed out for a cleaner more updated look. Photography by DM Photography, Houston.
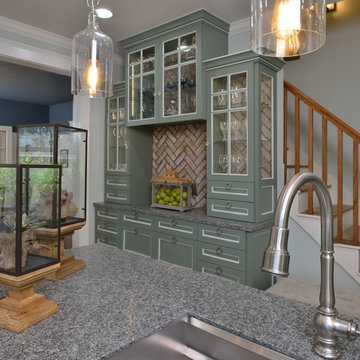
Gorgeous new Butler's Pantry replaced an outdated seating area too small for more than two people. Counter is metal shavings in acrylic that wears as well as any solid surface. A small wall was removed (and electrical controls relocated) so the Butler’s Pantry could be added in place of the folding tables to assist with storage issues and give an interesting piece of “furniture” look with pin-striping.Photography by DM Photography, Houston
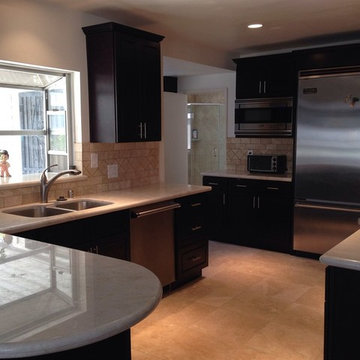
ロサンゼルスにある中くらいなトランジショナルスタイルのおしゃれなキッチン (ダブルシンク、シェーカースタイル扉のキャビネット、黒いキャビネット、御影石カウンター、ベージュキッチンパネル、レンガのキッチンパネル、シルバーの調理設備、ライムストーンの床、ベージュの床、ベージュのキッチンカウンター) の写真
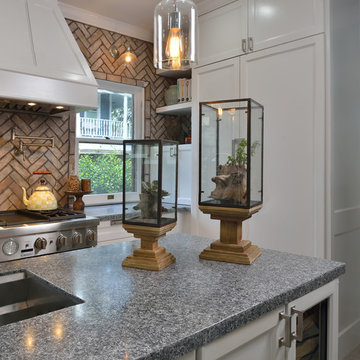
Shaved metal/acrylic counter is showcased a-top white shaker style cabinets. Extra wide island allows for sink and storage on one side while the wine cooler and ice maker face butler's pantry on opposite side. Industrial pendants hang above each window and are complimented by the clear glass pendants above the island. Photography by DM Photography, Houston.
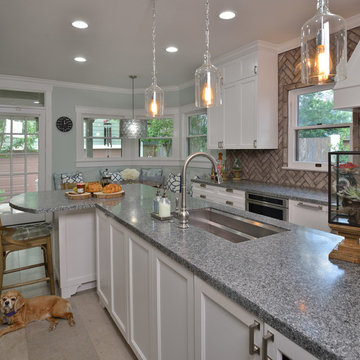
By absorbing the outdoor porch and relocating the outside a/c units, an additional 70 sf were added. Under the breakfast nook bench are pull-out drawers for dog supplies such as leashes - conveniently located by the back door. One major challenge was storage – even with the additional square feet. Since we didn’t want to lose any windows, we couldn’t add many upper cabinets. So, we created an extra wide island with shallow storage underneath flanking both sides. On the island side, it houses spices and on the opposite side, it houses additional liquor bottles close to the Butler’s Pantry. The pedestal of the island also houses ample storage for serving pieces. Photography by DM Photography, Houston
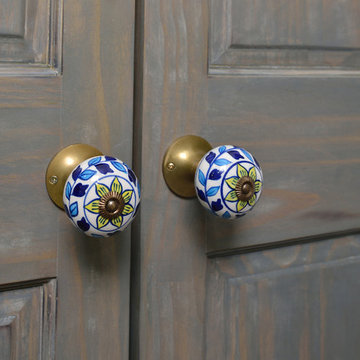
Gorgeous stained pantry doors with painted porcelain pulls from the client's travels abroad. Photography by DM Photography, Houston.
ヒューストンにある中くらいなトランジショナルスタイルのおしゃれなキッチン (アンダーカウンターシンク、シェーカースタイル扉のキャビネット、白いキャビネット、シルバーの調理設備、クオーツストーンカウンター、グレーのキッチンパネル、ライムストーンの床、レンガのキッチンパネル、グレーの床) の写真
ヒューストンにある中くらいなトランジショナルスタイルのおしゃれなキッチン (アンダーカウンターシンク、シェーカースタイル扉のキャビネット、白いキャビネット、シルバーの調理設備、クオーツストーンカウンター、グレーのキッチンパネル、ライムストーンの床、レンガのキッチンパネル、グレーの床) の写真
トランジショナルスタイルのキッチン (シルバーの調理設備、レンガのキッチンパネル、ライムストーンの床) の写真
1