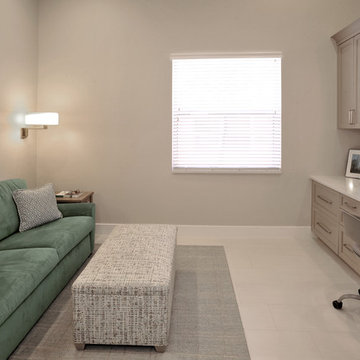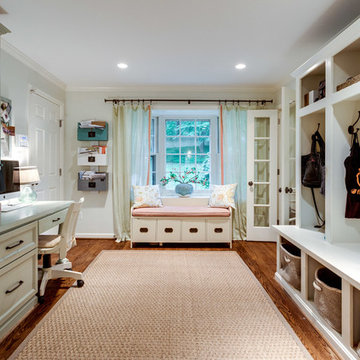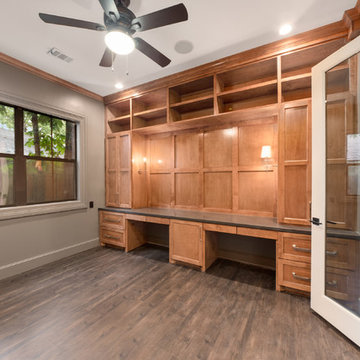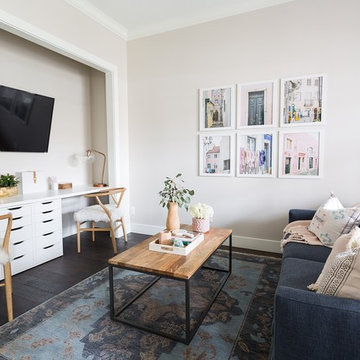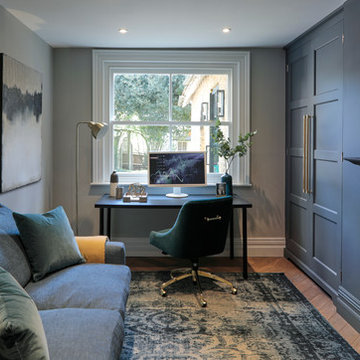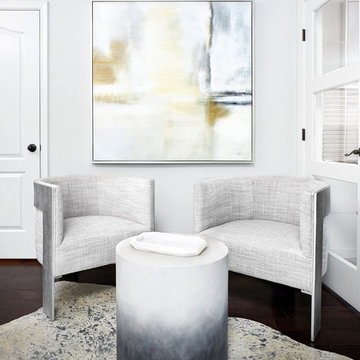トランジショナルスタイルのホームオフィス・書斎の写真
絞り込み:
資材コスト
並び替え:今日の人気順
写真 3181〜3200 枚目(全 40,699 枚)
1/2
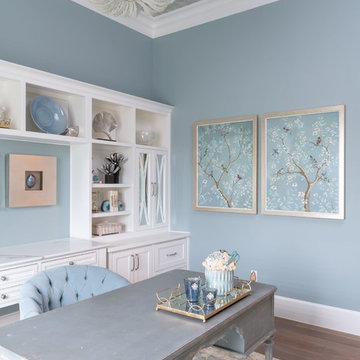
Michael Hunter Photography, Atwood Custom Homes
ダラスにあるトランジショナルスタイルのおしゃれなホームオフィス・書斎の写真
ダラスにあるトランジショナルスタイルのおしゃれなホームオフィス・書斎の写真
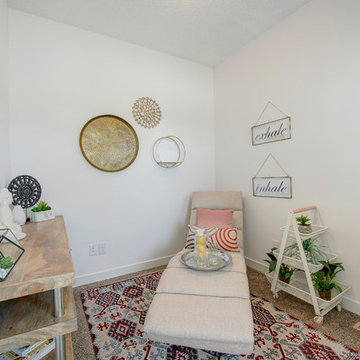
This home office has been set up to be a zen home yoga/meditation studio. Lay back and breathe your worries away.
エドモントンにある低価格の小さなトランジショナルスタイルのおしゃれな書斎 (白い壁、カーペット敷き、ベージュの床) の写真
エドモントンにある低価格の小さなトランジショナルスタイルのおしゃれな書斎 (白い壁、カーペット敷き、ベージュの床) の写真
希望の作業にぴったりな専門家を見つけましょう
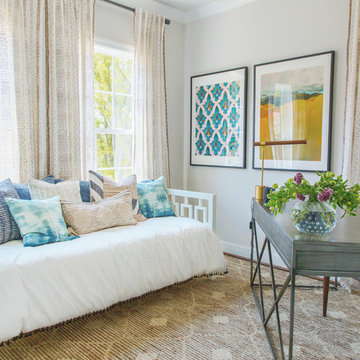
ナッシュビルにある広いトランジショナルスタイルのおしゃれなアトリエ・スタジオ (ベージュの壁、無垢フローリング、暖炉なし、自立型机、茶色い床) の写真
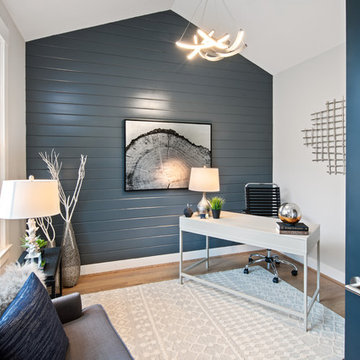
Greg Grupenhof Photography
シンシナティにあるトランジショナルスタイルのおしゃれなホームオフィス・書斎 (無垢フローリング、自立型机、茶色い床、グレーの壁) の写真
シンシナティにあるトランジショナルスタイルのおしゃれなホームオフィス・書斎 (無垢フローリング、自立型机、茶色い床、グレーの壁) の写真
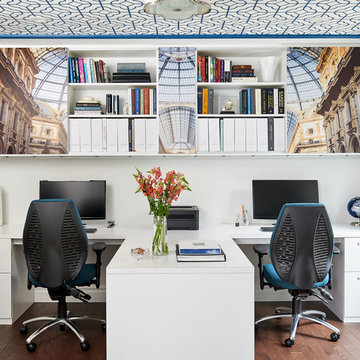
This office was created for a couple who both works from home and collaborate together from time to time. We created a custom T-shape desk surface which creates a partition between the two work stations yet offers a collaborative surface if necessary. The most interesting feature within the office is the photographic artwork of Italian architecture in the middle of the upper shelving unit. It’s actually divided into three sections and attached to a pair of sliding doors, which open and close part of the storage unit.
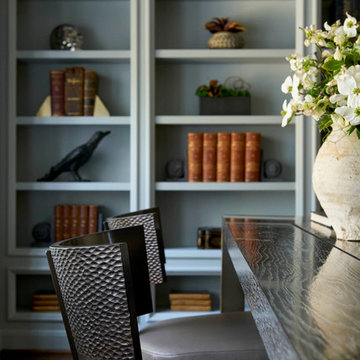
Photography by Nathan Schroder.
ダラスにあるラグジュアリーな小さなトランジショナルスタイルのおしゃれなホームオフィス・書斎 (ライブラリー、青い壁、無垢フローリング、標準型暖炉、茶色い床) の写真
ダラスにあるラグジュアリーな小さなトランジショナルスタイルのおしゃれなホームオフィス・書斎 (ライブラリー、青い壁、無垢フローリング、標準型暖炉、茶色い床) の写真
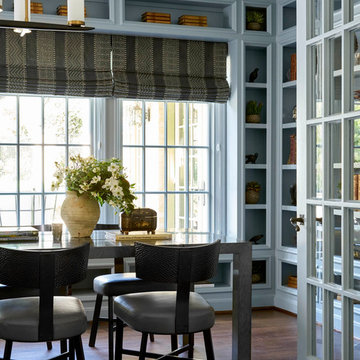
Photography by Nathan Schroder.
ダラスにあるラグジュアリーな小さなトランジショナルスタイルのおしゃれなホームオフィス・書斎 (ライブラリー、青い壁、無垢フローリング、暖炉なし、茶色い床) の写真
ダラスにあるラグジュアリーな小さなトランジショナルスタイルのおしゃれなホームオフィス・書斎 (ライブラリー、青い壁、無垢フローリング、暖炉なし、茶色い床) の写真
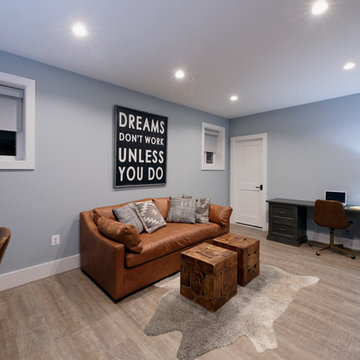
Photographer: Bob Narod
ワシントンD.C.にあるラグジュアリーな広いトランジショナルスタイルのおしゃれなホームオフィス・書斎 (ラミネートの床) の写真
ワシントンD.C.にあるラグジュアリーな広いトランジショナルスタイルのおしゃれなホームオフィス・書斎 (ラミネートの床) の写真
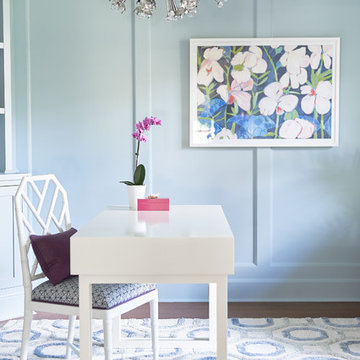
Our client’s well-defined sense of style is bright, fresh, preppy, and modern, which conflicted with the sensibility of her former home office. The entire space needed to be redesigned, starting with the dark, wooded walls. We re-lacquered the walls with a sky blue color, for a brighter, airier feel.
Once the walls were finished, bold furniture pieces were added, to complement our client’s distinctive style. The pattern used for the custom window treatments matches the two chair pillows, both of which contrast against the solid colors elsewhere in the room. A tall mirror, with a chrome frame, gives the space a larger feel. We reupholstered the chairs with a contrast piping, and the side table was given a custom pink finish.
But it was the fine details and final additions that transformed this home office into a truly individualized space. The Lulu DK Print on the wall, and a few pieces on the bookshelf, gave the space a more personalized feel. The final touch was the Jonathan Adler light fixture, which complimented the modern vibe in this home office, while incorporating our client’s distinctive style.
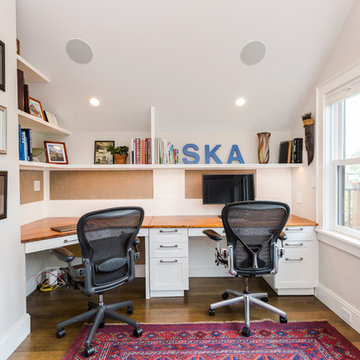
an architects studio tucked into the 3rd floor of this huron village renovation
ボストンにあるお手頃価格の中くらいなトランジショナルスタイルのおしゃれなアトリエ・スタジオ (グレーの壁、濃色無垢フローリング、造り付け机、茶色い床) の写真
ボストンにあるお手頃価格の中くらいなトランジショナルスタイルのおしゃれなアトリエ・スタジオ (グレーの壁、濃色無垢フローリング、造り付け机、茶色い床) の写真
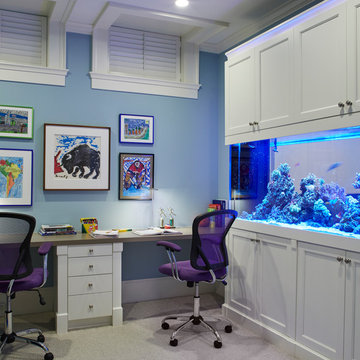
Werner Straube
シカゴにあるお手頃価格の中くらいなトランジショナルスタイルのおしゃれな書斎 (青い壁、カーペット敷き、暖炉なし、造り付け机、グレーの床) の写真
シカゴにあるお手頃価格の中くらいなトランジショナルスタイルのおしゃれな書斎 (青い壁、カーペット敷き、暖炉なし、造り付け机、グレーの床) の写真
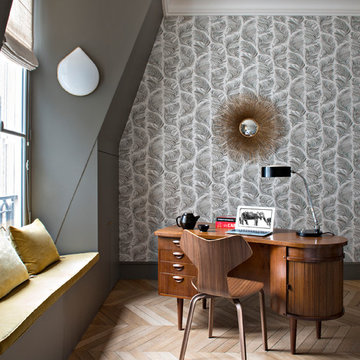
パリにあるトランジショナルスタイルのおしゃれなホームオフィス・書斎 (グレーの壁、自立型机、茶色い床、淡色無垢フローリング) の写真
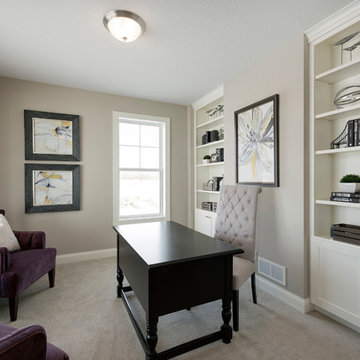
Spacecrafting Photography
ミネアポリスにあるトランジショナルスタイルのおしゃれなホームオフィス・書斎 (グレーの壁、カーペット敷き、自立型机、グレーの床) の写真
ミネアポリスにあるトランジショナルスタイルのおしゃれなホームオフィス・書斎 (グレーの壁、カーペット敷き、自立型机、グレーの床) の写真
トランジショナルスタイルのホームオフィス・書斎の写真
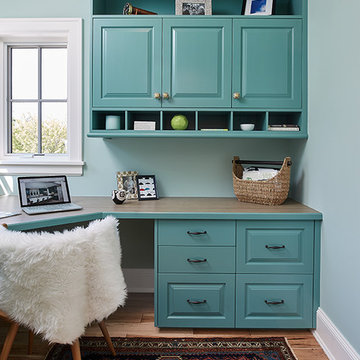
Graced with an abundance of windows, Alexandria’s modern meets traditional exterior boasts stylish stone accents, interesting rooflines and a pillared and welcoming porch. You’ll never lack for style or sunshine in this inspired transitional design perfect for a growing family. The timeless design merges a variety of classic architectural influences and fits perfectly into any neighborhood. A farmhouse feel can be seen in the exterior’s peaked roof, while the shingled accents reference the ever-popular Craftsman style. Inside, an abundance of windows flood the open-plan interior with light. Beyond the custom front door with its eye-catching sidelights is 2,350 square feet of living space on the first level, with a central foyer leading to a large kitchen and walk-in pantry, adjacent 14 by 16-foot hearth room and spacious living room with a natural fireplace. Also featured is a dining area and convenient home management center perfect for keeping your family life organized on the floor plan’s right side and a private study on the left, which lead to two patios, one covered and one open-air. Private spaces are concentrated on the 1,800-square-foot second level, where a large master suite invites relaxation and rest and includes built-ins, a master bath with double vanity and two walk-in closets. Also upstairs is a loft, laundry and two additional family bedrooms as well as 400 square foot of attic storage. The approximately 1,500-square-foot lower level features a 15 by 24-foot family room, a guest bedroom, billiards and refreshment area, and a 15 by 26-foot home theater perfect for movie nights.
Photographer: Ashley Avila Photography
160
