トランジショナルスタイルのホームオフィス・書斎 (漆喰の暖炉まわり、白い壁) の写真
絞り込み:
資材コスト
並び替え:今日の人気順
写真 1〜5 枚目(全 5 枚)
1/4
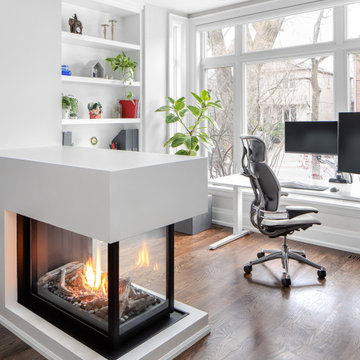
Our Winnett Residence Project had a long, narrow and open concept living space that our client’s wanted to function both as a living room and permanent work space.
Inspired by a lighthouse from needlework our client crafted, we decided to go with a low peninsula gas fireplace that functions as a beautiful room divider, acts as an island when entertaining and is transparent on 3 sides to allow light to filter in the space.
A large sectional and coffee table opposite custom millwork increases seating and storage allowing this space to be used for the family and when guests visit. Paired with a collection of Canadiana prints all featuring water play off the white and blue colour scheme with touches of plants everywhere.
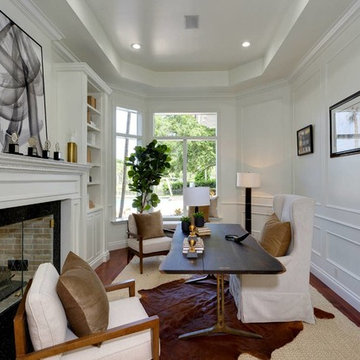
Home Office
マイアミにあるラグジュアリーな中くらいなトランジショナルスタイルのおしゃれな書斎 (白い壁、無垢フローリング、標準型暖炉、漆喰の暖炉まわり、自立型机、茶色い床) の写真
マイアミにあるラグジュアリーな中くらいなトランジショナルスタイルのおしゃれな書斎 (白い壁、無垢フローリング、標準型暖炉、漆喰の暖炉まわり、自立型机、茶色い床) の写真
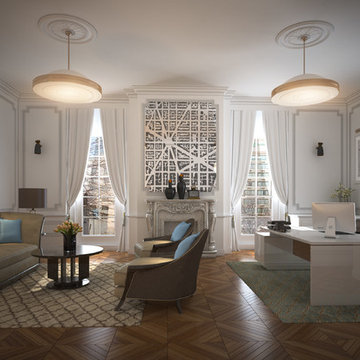
ワシントンD.C.にある低価格の中くらいなトランジショナルスタイルのおしゃれなホームオフィス・書斎 (白い壁、淡色無垢フローリング、薪ストーブ、漆喰の暖炉まわり、自立型机、茶色い床) の写真
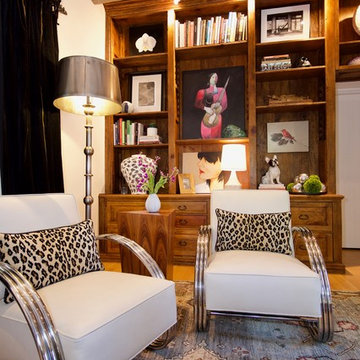
Luxurious Blend of tactile sophisticated finishes yet comfortable and unpretentious aesthetic. All of which was driven in part by the Estate of this years Showhouse Santa Fe.
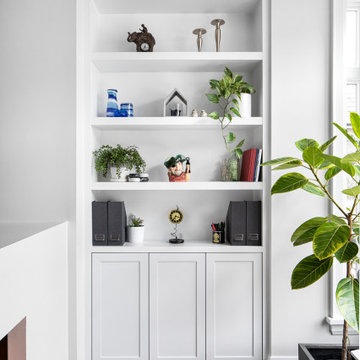
Our Winnett Residence Project had a long, narrow and open concept living space that our client’s wanted to function both as a living room and permanent work space.
Inspired by a lighthouse from needlework our client crafted, we decided to go with a low peninsula gas fireplace that functions as a beautiful room divider, acts as an island when entertaining and is transparent on 3 sides to allow light to filter in the space.
A large sectional and coffee table opposite custom millwork increases seating and storage allowing this space to be used for the family and when guests visit. Paired with a collection of Canadiana prints all featuring water play off the white and blue colour scheme with touches of plants everywhere.
トランジショナルスタイルのホームオフィス・書斎 (漆喰の暖炉まわり、白い壁) の写真
1