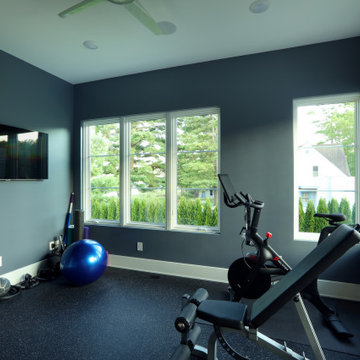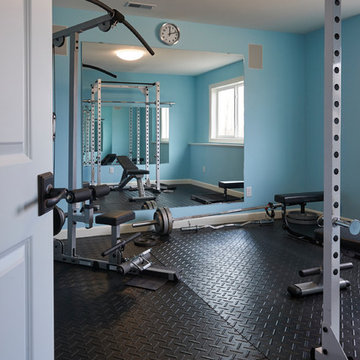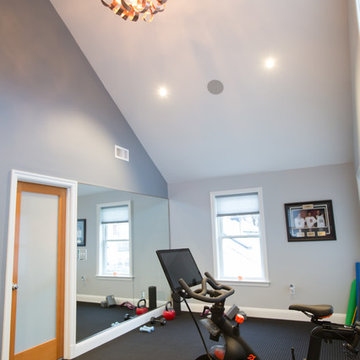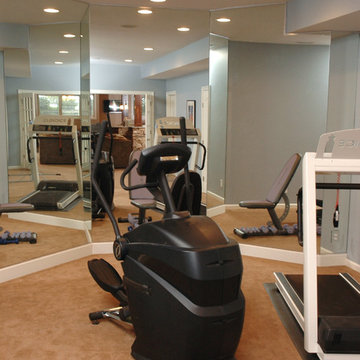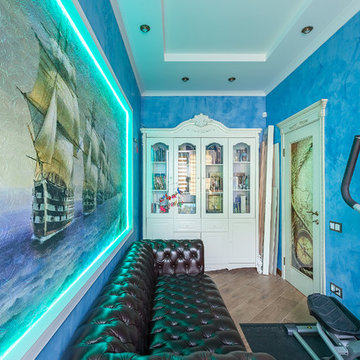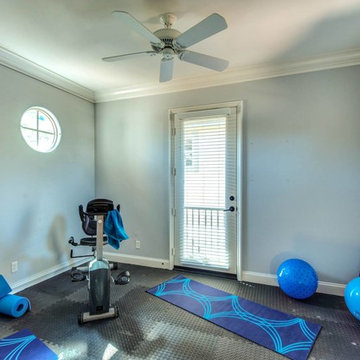中くらいなトランジショナルスタイルのホームジム (青い壁) の写真
絞り込み:
資材コスト
並び替え:今日の人気順
写真 1〜20 枚目(全 28 枚)
1/4

Photography by Mark Wieland
ボルチモアにある中くらいなトランジショナルスタイルのおしゃれなトレーニングルーム (青い壁、カーペット敷き) の写真
ボルチモアにある中くらいなトランジショナルスタイルのおしゃれなトレーニングルーム (青い壁、カーペット敷き) の写真
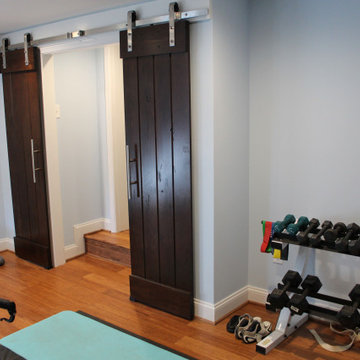
A two-story addition renovation with a new kitchen on the ground floor and an awesome workout room in the basement with rolling barn doors and stainless steel hardware.

Visit Our State Of The Art Showrooms!
New Fairfax Location:
3891 Pickett Road #001
Fairfax, VA 22031
Leesburg Location:
12 Sycolin Rd SE,
Leesburg, VA 20175
Renee Alexander Photography
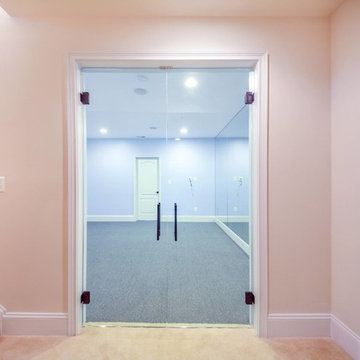
This basement gym room with one mirrored wall and custom glass doors, brings more value to it.
Wall mirrors can make small home gym spaces feel much larger. Plus, they help you check for proper form while exercising.
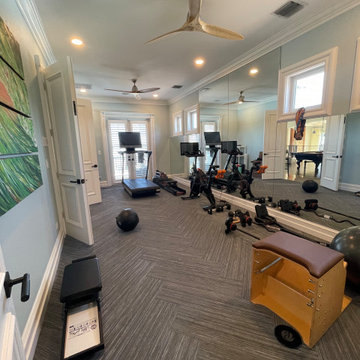
Our "DeTuscanized" Project was a complete transformation. From dark and heavy design to light and inviting style.
マイアミにあるラグジュアリーな中くらいなトランジショナルスタイルのおしゃれなホームジム (青い壁、クッションフロア、青い床) の写真
マイアミにあるラグジュアリーな中くらいなトランジショナルスタイルのおしゃれなホームジム (青い壁、クッションフロア、青い床) の写真
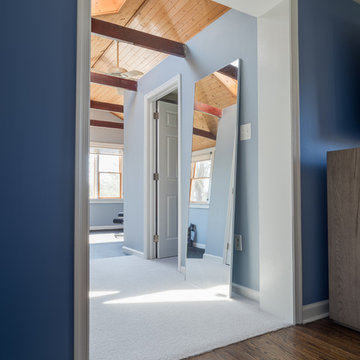
JMB Photoworks
RUDLOFF Custom Builders, is a residential construction company that connects with clients early in the design phase to ensure every detail of your project is captured just as you imagined. RUDLOFF Custom Builders will create the project of your dreams that is executed by on-site project managers and skilled craftsman, while creating lifetime client relationships that are build on trust and integrity.
We are a full service, certified remodeling company that covers all of the Philadelphia suburban area including West Chester, Gladwynne, Malvern, Wayne, Haverford and more.
As a 6 time Best of Houzz winner, we look forward to working with you on your next project.
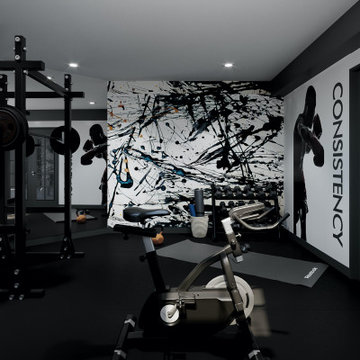
This new basement design starts The Bar design features crystal pendant lights in addition to the standard recessed lighting to create the perfect ambiance when sitting in the napa beige upholstered barstools. The beautiful quartzite countertop is outfitted with a stainless-steel sink and faucet and a walnut flip top area. The Screening and Pool Table Area are sure to get attention with the delicate Swarovski Crystal chandelier and the custom pool table. The calming hues of blue and warm wood tones create an inviting space to relax on the sectional sofa or the Love Sac bean bag chair for a movie night. The Sitting Area design, featuring custom leather upholstered swiveling chairs, creates a space for comfortable relaxation and discussion around the Capiz shell coffee table. The wall sconces provide a warm glow that compliments the natural wood grains in the space. The Bathroom design contrasts vibrant golds with cool natural polished marbles for a stunning result. By selecting white paint colors with the marble tiles, it allows for the gold features to really shine in a room that bounces light and feels so calming and clean. Lastly the Gym includes a fold back, wall mounted power rack providing the option to have more floor space during your workouts. The walls of the Gym are covered in full length mirrors, custom murals, and decals to keep you motivated and focused on your form.
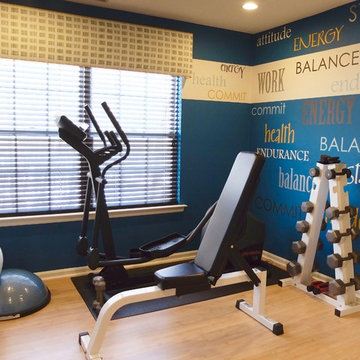
A home exercise gym with wall decals customized with inspirational words in colors that match the cornice.
ニューヨークにあるお手頃価格の中くらいなトランジショナルスタイルのおしゃれな多目的ジム (青い壁、ラミネートの床、ベージュの床) の写真
ニューヨークにあるお手頃価格の中くらいなトランジショナルスタイルのおしゃれな多目的ジム (青い壁、ラミネートの床、ベージュの床) の写真
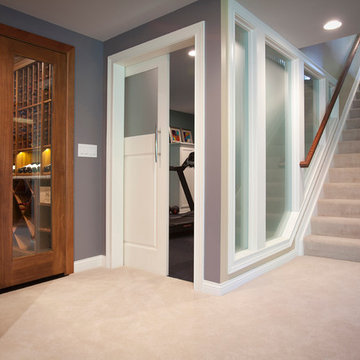
Photo by Ross van Pelt
In this lower level renovation the owners wanted the exercise room to not be a dark space since it was in the corner of the basement. The owners initial direction to bring in glass was facilitated by the brother who is an architect. Keeping privacy in the room was important so we use heavily frosted glass to accommodate this but allow the light to come through. Custom barn door manufactured by Koetter Woodworking.
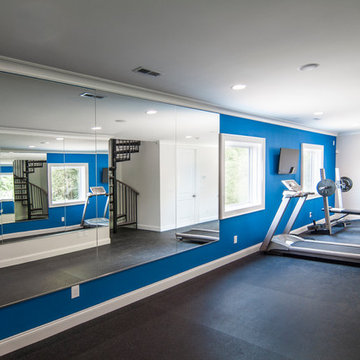
Exercise room accessed only from outside or stairs from master suite! Either a private retreat or home business!
Photo by J Stephen Young Photography
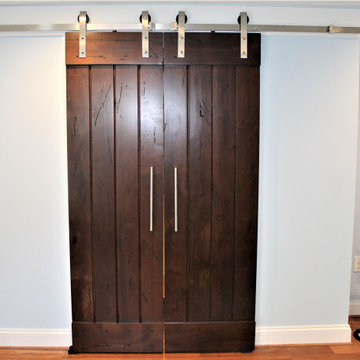
A two-story addition renovation with a new kitchen on the ground floor and an awesome workout room in the basement with rolling barn doors and stainless steel hardware.
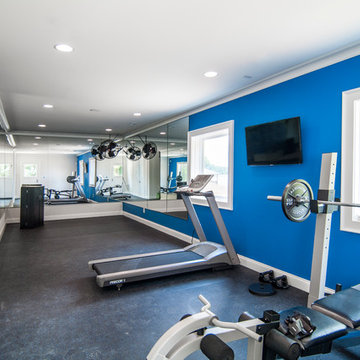
Exercise room accessed only from outside or stairs from master suite! Either a private retreat or home business!
Photo by J Stephen Young Photography
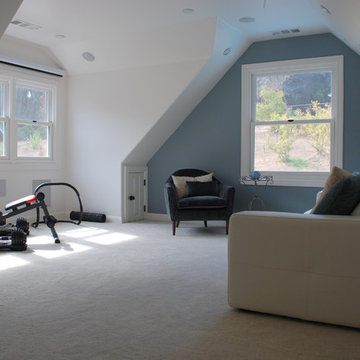
This project included finishing the attic which was a great space to become a beautiful attic retreat functioning as a home gym during the day and a home theater at night. .
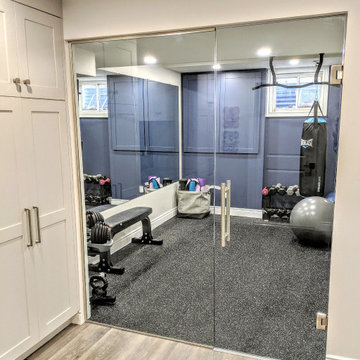
This fun work out area was incorporated into this basement renovation. The glass doors allows the light to filter through into the rest of the space.
中くらいなトランジショナルスタイルのホームジム (青い壁) の写真
1
