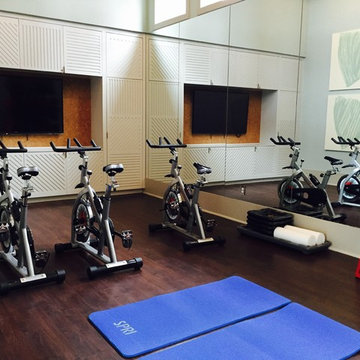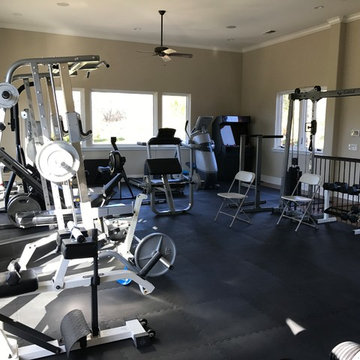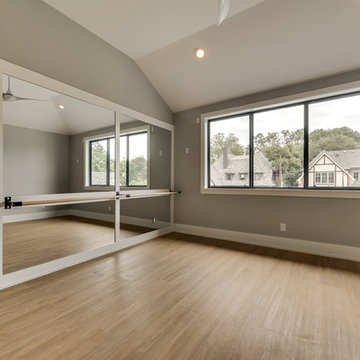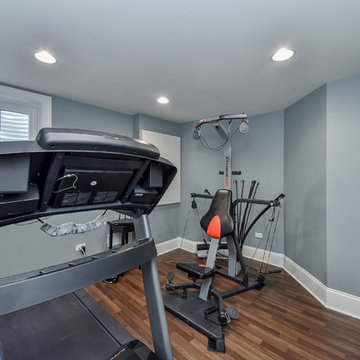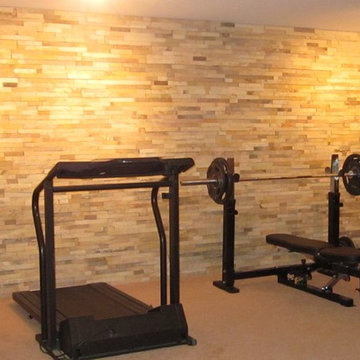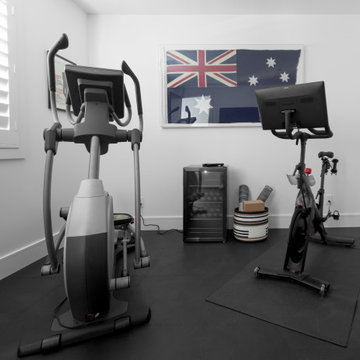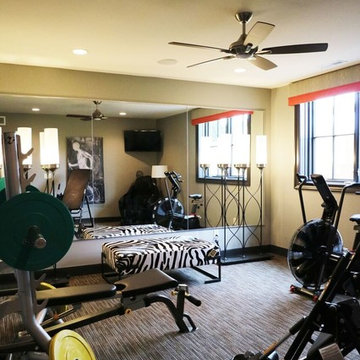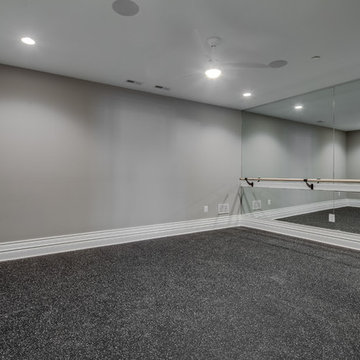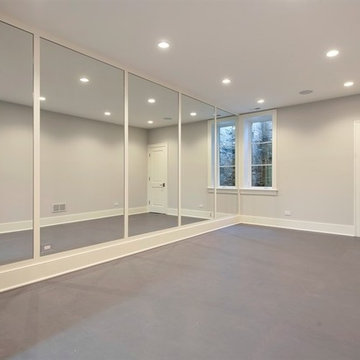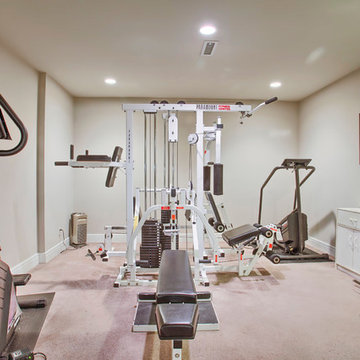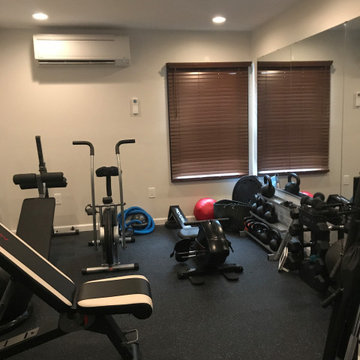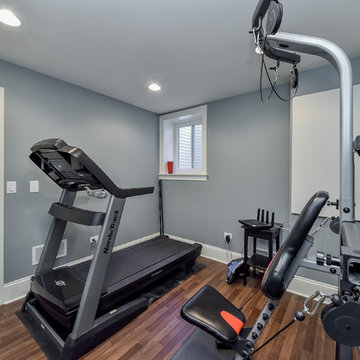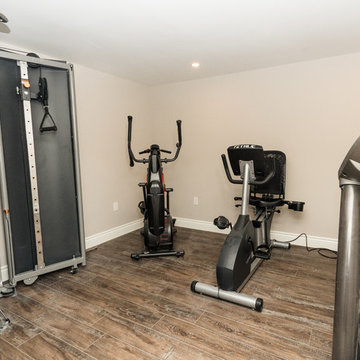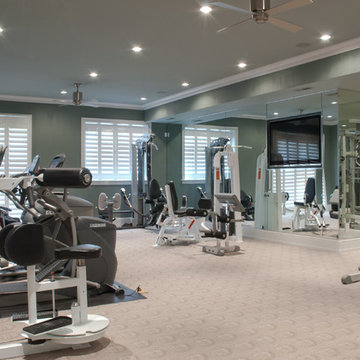トランジショナルスタイルのホームジムの写真
希望の作業にぴったりな専門家を見つけましょう
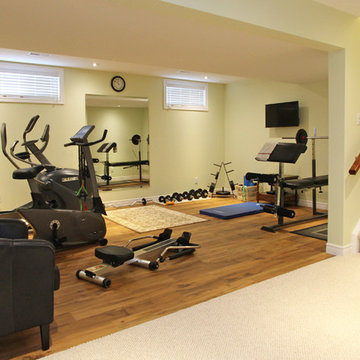
Just off the staircase, you'll find a workout area, complete with equipment and a TV. The hardwood floors make this a workout space that is easy to clean and functional.
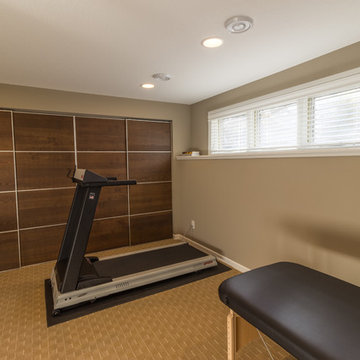
These Woodbury clients came to Castle to transform their unfinished basement into a multi-functional living space.They wanted a cozy area with a fireplace, a ¾ bath, a workout room, and plenty of storage space. With kids in college that come home to visit, the basement also needed to act as a living / social space when they’re in town.
Aesthetically, these clients requested tones and materials that blended with their house, while adding natural light and architectural interest to the space so it didn’t feel like a stark basement. This was achieved through natural stone materials for the fireplace, recessed niches for shelving accents and custom Castle craftsman-built floating wood shelves that match the mantel for a warm space.
A common challenge in basement finishes, and no exception in this project, is to work around all of the ductwork, mechanicals and existing elements. Castle achieved this by creating a two-tiered soffit to hide ducts. This added architectural interest and transformed otherwise awkward spaces into useful and attractive storage nooks. We incorporated frosted glass to allow light into the space while hiding mechanicals, and opened up the stairway wall to make the space seem larger. Adding accent lighting along with allowing natural light in was key in this basement’s transformation.
Whether it’s movie night or game day, this basement is the perfect space for this family!
Designed by: Amanda Reinert
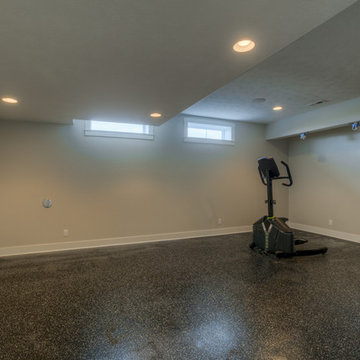
Our stunning Kensington plan will wow you! We just finished this beautiful home for a client. This 5-bedroom home with a loft area and a finished basement has lots of unique features and finishes. We can custom build this or any of our plans to make your dream home a reality. Call 402.672.5550 for information. #buildalandmark #lakeliving #summerhill #custombuilder #omahabuilder #floorplan Photos by Tim Perry
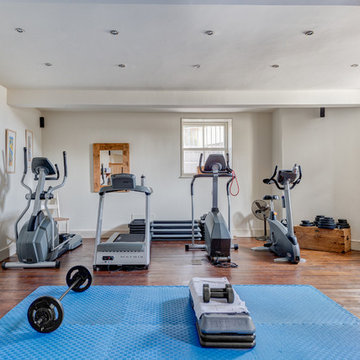
Great use of the basement a home Gym complete with Sauna and Shower in this super cool and stylishly remodelled Victorian Villa in Sunny Torquay, South Devon Colin Cadle Photography, Photo Styling Jan Cadle
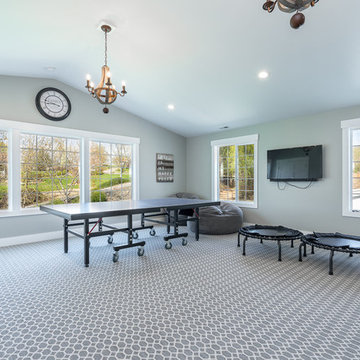
This Happy Place is perfect for the family to gather and exert some energy!
シアトルにあるトランジショナルスタイルのおしゃれな多目的ジム (グレーの壁、カーペット敷き、グレーの床) の写真
シアトルにあるトランジショナルスタイルのおしゃれな多目的ジム (グレーの壁、カーペット敷き、グレーの床) の写真
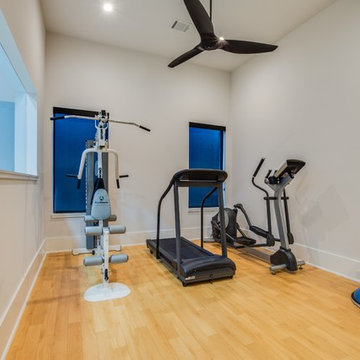
A clean, transitional home design. This home focuses on ample and open living spaces for the family, as well as impressive areas for hosting family and friends. The quality of materials chosen, combined with simple and understated lines throughout, creates a perfect canvas for this family’s life. Contrasting whites, blacks, and greys create a dramatic backdrop for an active and loving lifestyle.
トランジショナルスタイルのホームジムの写真
54
