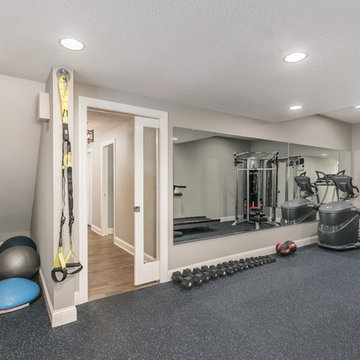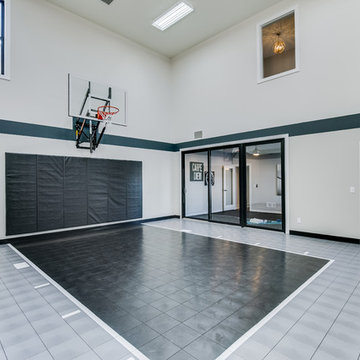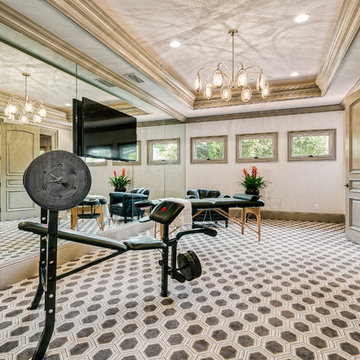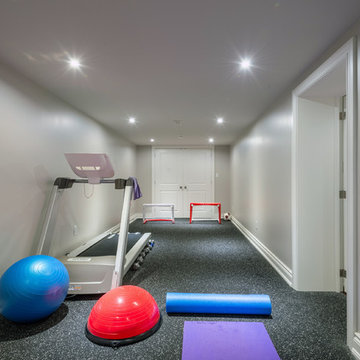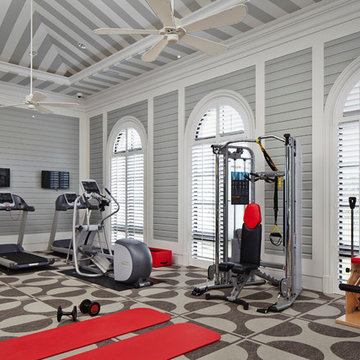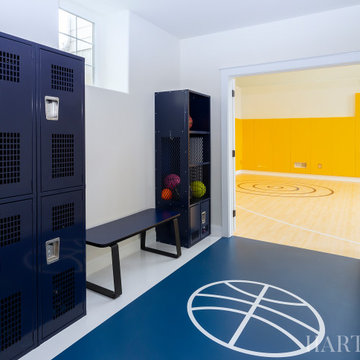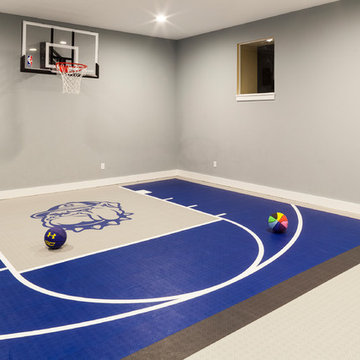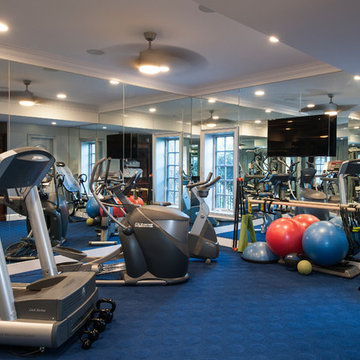トランジショナルスタイルのホームジム (青い床、マルチカラーの床) の写真
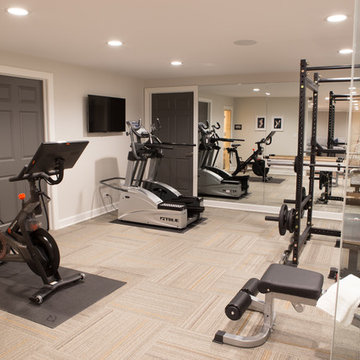
Karen and Chad of Tower Lakes, IL were tired of their unfinished basement functioning as nothing more than a storage area and depressing gym. They wanted to increase the livable square footage of their home with a cohesive finished basement design, while incorporating space for the kids and adults to hang out.
“We wanted to make sure that upon renovating the basement, that we can have a place where we can spend time and watch movies, but also entertain and showcase the wine collection that we have,” Karen said.
After a long search comparing many different remodeling companies, Karen and Chad found Advance Design Studio. They were drawn towards the unique “Common Sense Remodeling” process that simplifies the renovation experience into predictable steps focused on customer satisfaction.
“There are so many other design/build companies, who may not have transparency, or a focused process in mind and I think that is what separated Advance Design Studio from the rest,” Karen said.
Karen loved how designer Claudia Pop was able to take very high-level concepts, “non-negotiable items” and implement them in the initial 3D drawings. Claudia and Project Manager DJ Yurik kept the couple in constant communication through the project. “Claudia was very receptive to the ideas we had, but she was also very good at infusing her own points and thoughts, she was very responsive, and we had an open line of communication,” Karen said.
A very important part of the basement renovation for the couple was the home gym and sauna. The “high-end hotel” look and feel of the openly blended work out area is both highly functional and beautiful to look at. The home sauna gives them a place to relax after a long day of work or a tough workout. “The gym was a very important feature for us,” Karen said. “And I think (Advance Design) did a very great job in not only making the gym a functional area, but also an aesthetic point in our basement”.
An extremely unique wow-factor in this basement is the walk in glass wine cellar that elegantly displays Karen and Chad’s extensive wine collection. Immediate access to the stunning wet bar accompanies the wine cellar to make this basement a popular spot for friends and family.
The custom-built wine bar brings together two natural elements; Calacatta Vicenza Quartz and thick distressed Black Walnut. Sophisticated yet warm Graphite Dura Supreme cabinetry provides contrast to the soft beige walls and the Calacatta Gold backsplash. An undermount sink across from the bar in a matching Calacatta Vicenza Quartz countertop adds functionality and convenience to the bar, while identical distressed walnut floating shelves add an interesting design element and increased storage. Rich true brown Rustic Oak hardwood floors soften and warm the space drawing all the areas together.
Across from the bar is a comfortable living area perfect for the family to sit down at a watch a movie. A full bath completes this finished basement with a spacious walk-in shower, Cocoa Brown Dura Supreme vanity with Calacatta Vicenza Quartz countertop, a crisp white sink and a stainless-steel Voss faucet.
Advance Design’s Common Sense process gives clients the opportunity to walk through the basement renovation process one step at a time, in a completely predictable and controlled environment. “Everything was designed and built exactly how we envisioned it, and we are really enjoying it to it’s full potential,” Karen said.
Constantly striving for customer satisfaction, Advance Design’s success is heavily reliant upon happy clients referring their friends and family. “We definitely will and have recommended Advance Design Studio to friends who are looking to embark on a remodeling project small or large,” Karen exclaimed at the completion of her project.
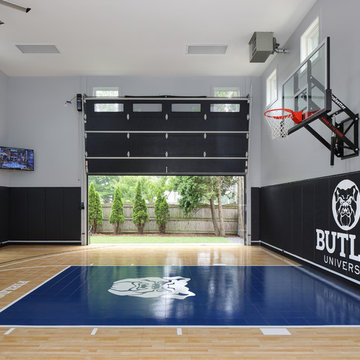
Sport Court Basketball Court
ミルウォーキーにある高級な広いトランジショナルスタイルのおしゃれな室内コート (グレーの壁、クッションフロア、青い床) の写真
ミルウォーキーにある高級な広いトランジショナルスタイルのおしゃれな室内コート (グレーの壁、クッションフロア、青い床) の写真
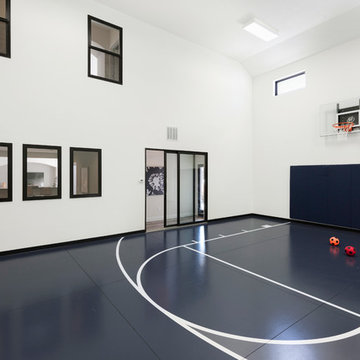
Sport court in Minnetonka Country Club.
Photo by Spacecrafting
ミネアポリスにある巨大なトランジショナルスタイルのおしゃれな室内コート (白い壁、マルチカラーの床) の写真
ミネアポリスにある巨大なトランジショナルスタイルのおしゃれな室内コート (白い壁、マルチカラーの床) の写真

A Modern Farmhouse set in a prairie setting exudes charm and simplicity. Wrap around porches and copious windows make outdoor/indoor living seamless while the interior finishings are extremely high on detail. In floor heating under porcelain tile in the entire lower level, Fond du Lac stone mimicking an original foundation wall and rough hewn wood finishes contrast with the sleek finishes of carrera marble in the master and top of the line appliances and soapstone counters of the kitchen. This home is a study in contrasts, while still providing a completely harmonious aura.
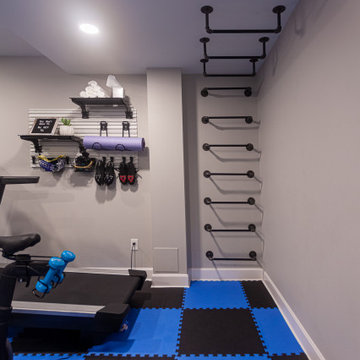
This home gym has something for kids of all ages including monkey bars!
シンシナティにある高級な中くらいなトランジショナルスタイルのおしゃれな多目的ジム (グレーの壁、トラバーチンの床、マルチカラーの床) の写真
シンシナティにある高級な中くらいなトランジショナルスタイルのおしゃれな多目的ジム (グレーの壁、トラバーチンの床、マルチカラーの床) の写真
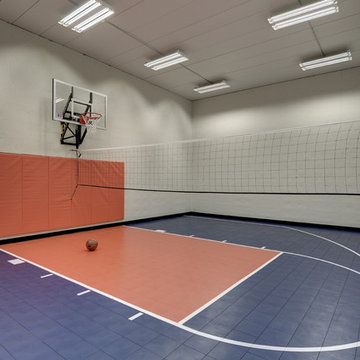
LandMark Photography/Spacecrafters
ミネアポリスにある巨大なトランジショナルスタイルのおしゃれな室内コート (白い壁、青い床) の写真
ミネアポリスにある巨大なトランジショナルスタイルのおしゃれな室内コート (白い壁、青い床) の写真
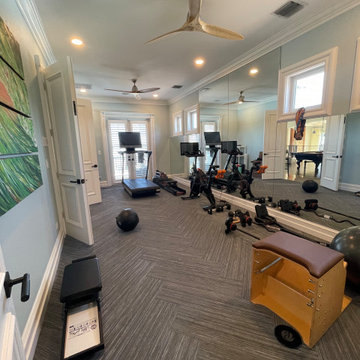
Our "DeTuscanized" Project was a complete transformation. From dark and heavy design to light and inviting style.
マイアミにあるラグジュアリーな中くらいなトランジショナルスタイルのおしゃれなホームジム (青い壁、クッションフロア、青い床) の写真
マイアミにあるラグジュアリーな中くらいなトランジショナルスタイルのおしゃれなホームジム (青い壁、クッションフロア、青い床) の写真
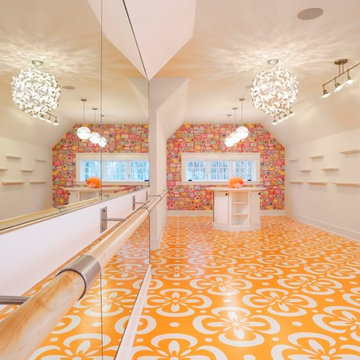
Hamptons Willow Residence
Residential design: Peter Eskuche, AIA, Eskuche Associates
General Contracter, Building Selections: Rick and Amy Hendel, Hendel Homes
Interior Design, furnishings: Kate Regan, The Sitting Room
Photographer: Landmark Photography
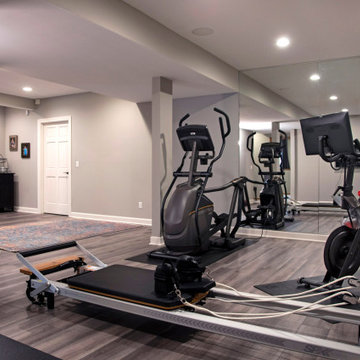
This home gym has all you need for a great workout.
他の地域にある中くらいなトランジショナルスタイルのおしゃれな多目的ジム (ベージュの壁、クッションフロア、マルチカラーの床、白い天井) の写真
他の地域にある中くらいなトランジショナルスタイルのおしゃれな多目的ジム (ベージュの壁、クッションフロア、マルチカラーの床、白い天井) の写真
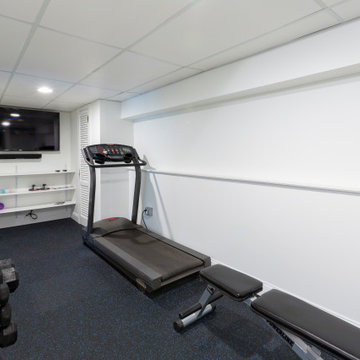
This gym space got a nice refresh with all new cork flooring, built-in shelving and storage hooks for gym necessities
ニューヨークにあるお手頃価格の中くらいなトランジショナルスタイルのおしゃれなトレーニングルーム (白い壁、コルクフローリング、青い床) の写真
ニューヨークにあるお手頃価格の中くらいなトランジショナルスタイルのおしゃれなトレーニングルーム (白い壁、コルクフローリング、青い床) の写真

When planning this custom residence, the owners had a clear vision – to create an inviting home for their family, with plenty of opportunities to entertain, play, and relax and unwind. They asked for an interior that was approachable and rugged, with an aesthetic that would stand the test of time. Amy Carman Design was tasked with designing all of the millwork, custom cabinetry and interior architecture throughout, including a private theater, lower level bar, game room and a sport court. A materials palette of reclaimed barn wood, gray-washed oak, natural stone, black windows, handmade and vintage-inspired tile, and a mix of white and stained woodwork help set the stage for the furnishings. This down-to-earth vibe carries through to every piece of furniture, artwork, light fixture and textile in the home, creating an overall sense of warmth and authenticity.
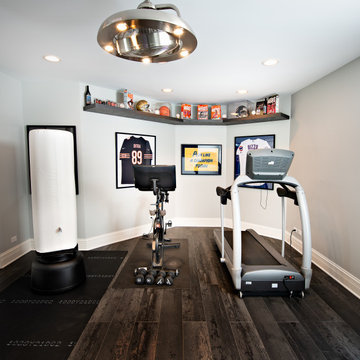
We concepted, crystallized, and executed a full home renovation of this young couple’s 1990s house. We completely transformed the home’s Kitchen, interior foyer, family room, powder room, lower level and butler’s pantry with new art, runners, home furniture, and even updated the full marble entryway to modern hardwood. It all came together with finishing touches like a hand-blown glass light fixture featured in the foyer.
トランジショナルスタイルのホームジム (青い床、マルチカラーの床) の写真
1
