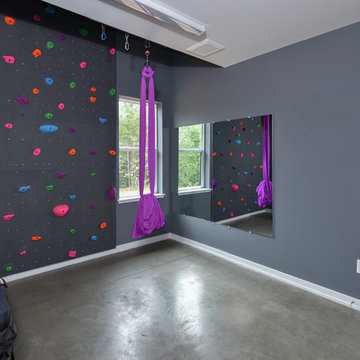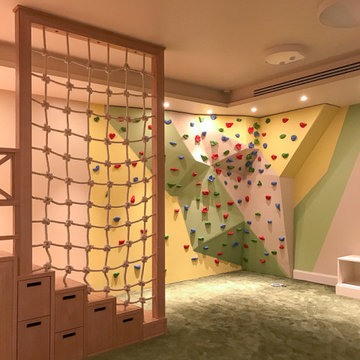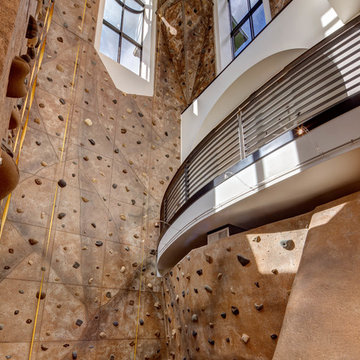トランジショナルスタイルのクライミングウォール (カーペット敷き、コンクリートの床) の写真
並び替え:今日の人気順
写真 1〜3 枚目(全 3 枚)
1/5

This updated modern small house plan ushers in the outdoors with its wall of windows off the great room. The open concept floor plan allows for conversation with your guests whether you are in the kitchen, dining or great room areas. The two-story great room of this house design ensures the home lives much larger than its 2115 sf of living space. The second-floor master suite with luxury bath makes this home feel like your personal retreat and the loft just off the master is open to the great room below.
トランジショナルスタイルのクライミングウォール (カーペット敷き、コンクリートの床) の写真
1

