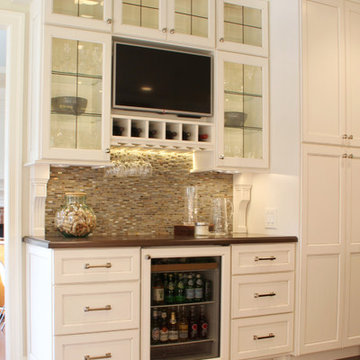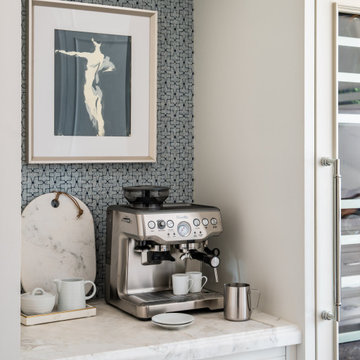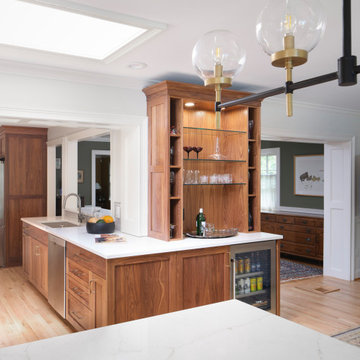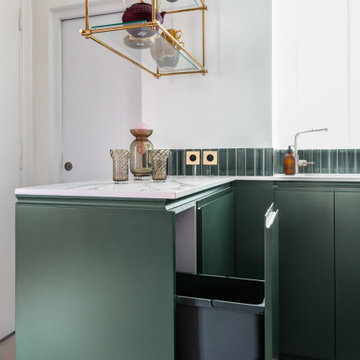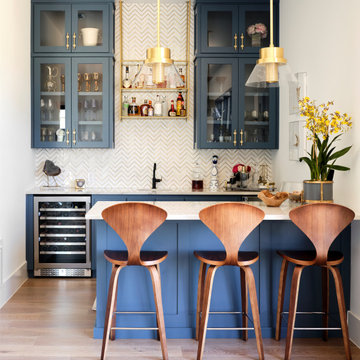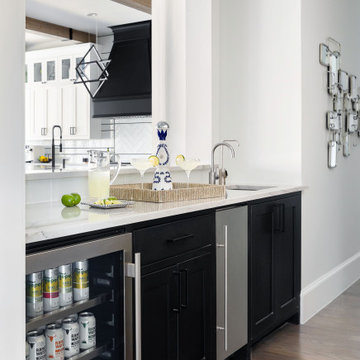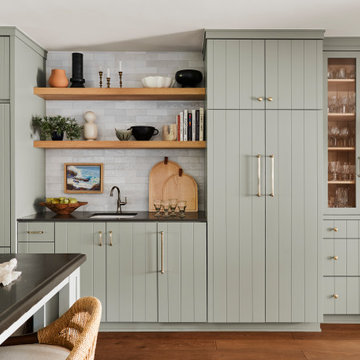トランジショナルスタイルのホームバーの写真
絞り込み:
資材コスト
並び替え:今日の人気順
写真 1781〜1800 枚目(全 22,592 枚)
1/2

Fumed Antique Oak #1 Natural
ローリーにある高級な小さなトランジショナルスタイルのおしゃれなホームバー (シェーカースタイル扉のキャビネット、マルチカラーのキッチンパネル、無垢フローリング、グレーのキャビネット、I型、シンクなし、大理石カウンター、石スラブのキッチンパネル、茶色い床) の写真
ローリーにある高級な小さなトランジショナルスタイルのおしゃれなホームバー (シェーカースタイル扉のキャビネット、マルチカラーのキッチンパネル、無垢フローリング、グレーのキャビネット、I型、シンクなし、大理石カウンター、石スラブのキッチンパネル、茶色い床) の写真
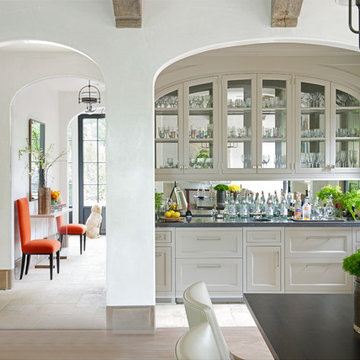
ニューヨークにあるトランジショナルスタイルのおしゃれなウェット バー (I型、ガラス扉のキャビネット、ベージュのキャビネット、ミラータイルのキッチンパネル、淡色無垢フローリング、ベージュの床) の写真
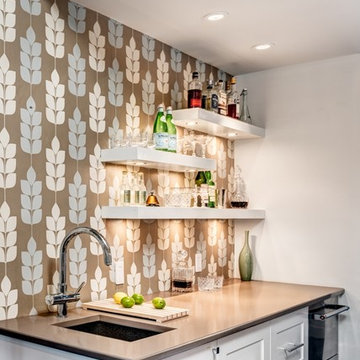
ワシントンD.C.にある小さなトランジショナルスタイルのおしゃれなウェット バー (アンダーカウンターシンク、白いキャビネット、落し込みパネル扉のキャビネット、クオーツストーンカウンター、茶色いキッチンパネル、石タイルのキッチンパネル、濃色無垢フローリング) の写真
希望の作業にぴったりな専門家を見つけましょう
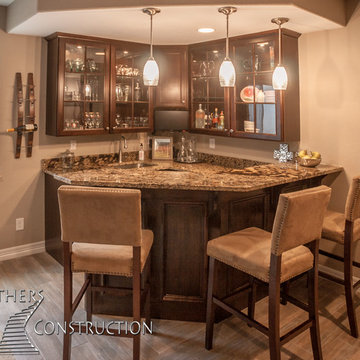
Great room with coffered ceiling with crown molding and rope lighting, entertainment area with arched, recessed , TV space, pool table area, walk behind wet bar with corner L-shaped back bar and coffered ceiling detail; exercise room/bedroom; 9’ desk/study center with Aristokraft base cabinetry only and ‘Formica’ brand (www.formica.com) laminate countertop installed adjacent to stairway, closet and double glass door entry; dual access ¾ bathroom, unfinished mechanical room and unfinished storage room; Note: (2) coffered ceilings with crown molding and rope lighting and (1) coffered ceiling detail outlining walk behind wet bar included in project; Photo: Andrew J Hathaway, Brothers Construction
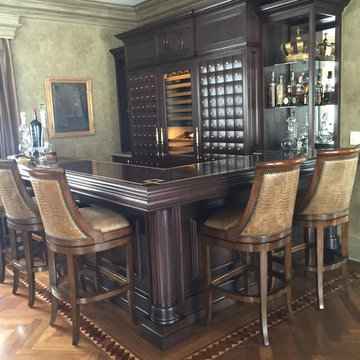
Beautiful custom home bar expands to family room and fireplace. Herringbone patterned hardwood flooring with decorative wood inlay. Walls and trim finished with faux finish.
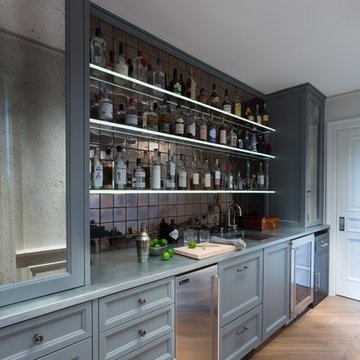
David Duncan Livingston
サンフランシスコにあるトランジショナルスタイルのおしゃれなウェット バー (I型、アンダーカウンターシンク、落し込みパネル扉のキャビネット、青いキャビネット、無垢フローリング、ベージュの床) の写真
サンフランシスコにあるトランジショナルスタイルのおしゃれなウェット バー (I型、アンダーカウンターシンク、落し込みパネル扉のキャビネット、青いキャビネット、無垢フローリング、ベージュの床) の写真
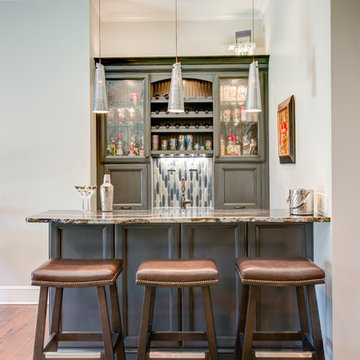
Design by ACM Design in Asheville, NC.
Meechan Architectural Photography
他の地域にある中くらいなトランジショナルスタイルのおしゃれな着席型バー (アンダーカウンターシンク、落し込みパネル扉のキャビネット、グレーのキャビネット、御影石カウンター、グレーのキッチンパネル、モザイクタイルのキッチンパネル、無垢フローリング) の写真
他の地域にある中くらいなトランジショナルスタイルのおしゃれな着席型バー (アンダーカウンターシンク、落し込みパネル扉のキャビネット、グレーのキャビネット、御影石カウンター、グレーのキッチンパネル、モザイクタイルのキッチンパネル、無垢フローリング) の写真
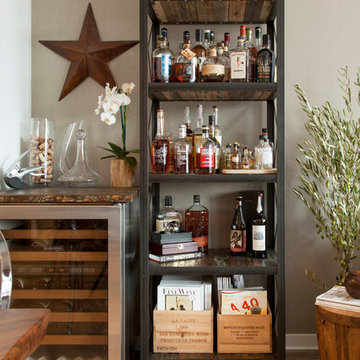
Photo: Margot Hartford © 2014 Houzz
サンフランシスコにあるトランジショナルスタイルのおしゃれなバーカート (シンクなし、オープンシェルフ、無垢フローリング) の写真
サンフランシスコにあるトランジショナルスタイルのおしゃれなバーカート (シンクなし、オープンシェルフ、無垢フローリング) の写真
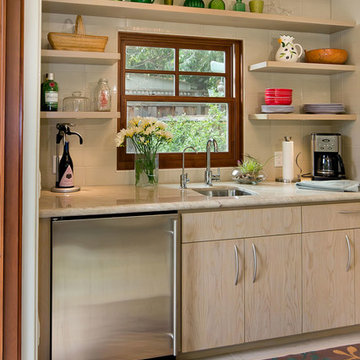
J Kretschmer
サンフランシスコにある低価格の中くらいなトランジショナルスタイルのおしゃれなウェット バー (I型、アンダーカウンターシンク、フラットパネル扉のキャビネット、淡色木目調キャビネット、ベージュキッチンパネル、珪岩カウンター、サブウェイタイルのキッチンパネル、磁器タイルの床、ベージュの床) の写真
サンフランシスコにある低価格の中くらいなトランジショナルスタイルのおしゃれなウェット バー (I型、アンダーカウンターシンク、フラットパネル扉のキャビネット、淡色木目調キャビネット、ベージュキッチンパネル、珪岩カウンター、サブウェイタイルのキッチンパネル、磁器タイルの床、ベージュの床) の写真
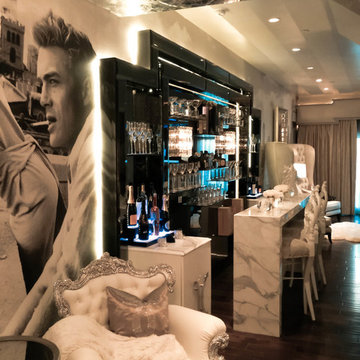
Luxury Wine Bar
マイアミにある高級な小さなトランジショナルスタイルのおしゃれな着席型バー (濃色無垢フローリング、I型、黒いキャビネット、大理石カウンター、オープンシェルフ) の写真
マイアミにある高級な小さなトランジショナルスタイルのおしゃれな着席型バー (濃色無垢フローリング、I型、黒いキャビネット、大理石カウンター、オープンシェルフ) の写真

Martha O'Hara Interiors, Interior Design | L. Cramer Builders + Remodelers, Builder | Troy Thies, Photography | Shannon Gale, Photo Styling
Please Note: All “related,” “similar,” and “sponsored” products tagged or listed by Houzz are not actual products pictured. They have not been approved by Martha O’Hara Interiors nor any of the professionals credited. For information about our work, please contact design@oharainteriors.com.

We were delighted to paint the cabinetry in this stunning dining and adjoining bar for designer Cyndi Hopkins. The entire space, from the Phillip Jeffries "Bloom" wallpaper to the Modern Matters hardware, is designed to perfection! This Vignette of the bar is one of our favorite photos! SO gorgeous!
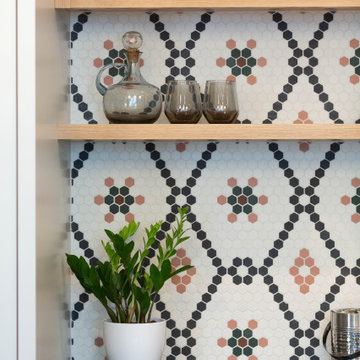
Details take center stage in this design narrative, evident in the soapstone, tile, and meticulously crafted custom mosaic backsplashes.
ミネアポリスにあるトランジショナルスタイルのおしゃれなホームバーの写真
ミネアポリスにあるトランジショナルスタイルのおしゃれなホームバーの写真
トランジショナルスタイルのホームバーの写真
90
