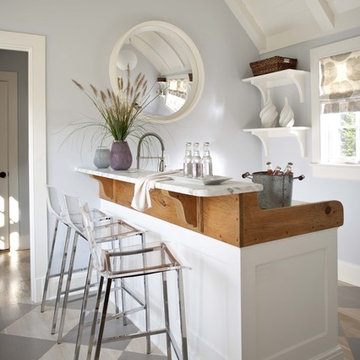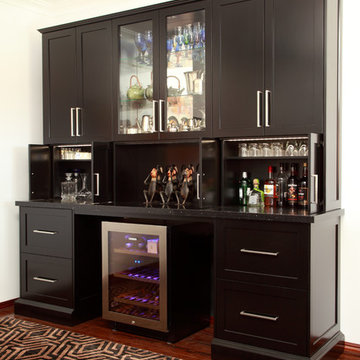トランジショナルスタイルのホームバー (竹フローリング、塗装フローリング) の写真
絞り込み:
資材コスト
並び替え:今日の人気順
写真 1〜20 枚目(全 31 枚)
1/4

The beverage station is a favorite area of this project, with a coffee center on one side and an entertaining bar on the other. Visual textures are layered here featuring a custom stone table with a hexagonal base, eye-catching wallpaper, and woven chairs invoking a California feel. Intelligent kitchen design includes lower cabinetry designed with refrigerator drawers, as well as drawers for glassware storage, ensuring a seamless entertainment experience.

Bar backsplash details.
Photo Credit : Karyn Millet
サンディエゴにあるラグジュアリーな中くらいなトランジショナルスタイルのおしゃれなウェット バー (I型、一体型シンク、フラットパネル扉のキャビネット、黒いキャビネット、珪岩カウンター、グレーのキッチンパネル、ガラスタイルのキッチンパネル、塗装フローリング、黒い床、グレーのキッチンカウンター) の写真
サンディエゴにあるラグジュアリーな中くらいなトランジショナルスタイルのおしゃれなウェット バー (I型、一体型シンク、フラットパネル扉のキャビネット、黒いキャビネット、珪岩カウンター、グレーのキッチンパネル、ガラスタイルのキッチンパネル、塗装フローリング、黒い床、グレーのキッチンカウンター) の写真

From the initial meeting, a space for bar glasses and a serving area was requested by the client when they entertain their friends and family. Their last kitchen lacked a space for sterling silver ware, placemats and tablecloths. The soft close drawers with full extension allow for easy access to her most precious possessions. The quartzite countertops and back splash create a beautiful ambience and allow for ease when using this space as a bar or serving area. The glasses will show center stage behind the seeded glass doors and glass shelves with Led puck lights. The dark coffee bean stain blends beautifully with the dark custom blend stain on the floors. The second phase of this project will be new furnishings for the living room that accompanies this beautiful new kitchen and will add various shades of dark finishes.
Design Connection, Inc. provided- Kitchen design, space planning, elevations, tile, plumbing, cabinet design, counter top selections, bar stools, and installation of all products including project management.
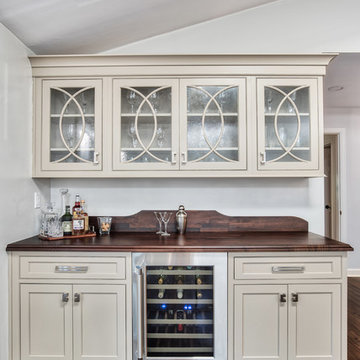
Updated bar that matches the kitchen appliances and cabinetry with glass door display cabinets.
Photos by Chris Veith.
ニューヨークにある高級な中くらいなトランジショナルスタイルのおしゃれなウェット バー (I型、インセット扉のキャビネット、ベージュのキャビネット、木材カウンター、塗装フローリング、茶色い床、茶色いキッチンカウンター) の写真
ニューヨークにある高級な中くらいなトランジショナルスタイルのおしゃれなウェット バー (I型、インセット扉のキャビネット、ベージュのキャビネット、木材カウンター、塗装フローリング、茶色い床、茶色いキッチンカウンター) の写真
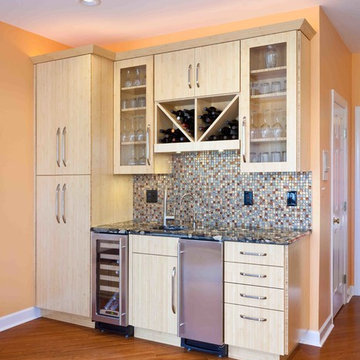
Dimitri Ganas
ボルチモアにあるお手頃価格の中くらいなトランジショナルスタイルのおしゃれなウェット バー (アンダーカウンターシンク、フラットパネル扉のキャビネット、淡色木目調キャビネット、御影石カウンター、マルチカラーのキッチンパネル、ガラスタイルのキッチンパネル、竹フローリング、I型) の写真
ボルチモアにあるお手頃価格の中くらいなトランジショナルスタイルのおしゃれなウェット バー (アンダーカウンターシンク、フラットパネル扉のキャビネット、淡色木目調キャビネット、御影石カウンター、マルチカラーのキッチンパネル、ガラスタイルのキッチンパネル、竹フローリング、I型) の写真
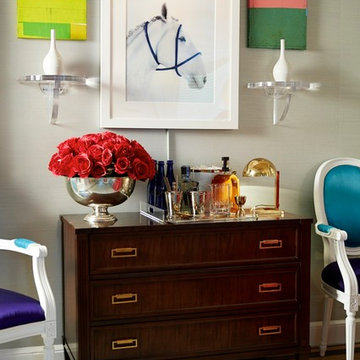
A Kentucky Derby-inspired sitting room, Holiday House NYC, 2014. Interior design: Patrick James Hamilton Designs; Photo: Jody Kivort.
ニューヨークにあるトランジショナルスタイルのおしゃれなウェット バー (I型、濃色木目調キャビネット、竹フローリング) の写真
ニューヨークにあるトランジショナルスタイルのおしゃれなウェット バー (I型、濃色木目調キャビネット、竹フローリング) の写真

Our design team wanted to achieve a Pacific Northwest transitional contemporary home with a bit of nautical feel to the exterior. We mixed organic elements throughout the house to tie the look all together, along with white cabinets in the kitchen. We hope you enjoy the interior trim details we added on columns and in our tub surrounds. We took extra care on our stair system with a wrought iron accent along the top.
Photography: Layne Freedle
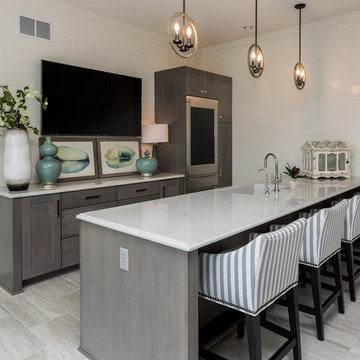
他の地域にあるトランジショナルスタイルのおしゃれなホームバー (コの字型、ドロップインシンク、フラットパネル扉のキャビネット、グレーのキャビネット、大理石カウンター、塗装フローリング、白いキッチンカウンター) の写真
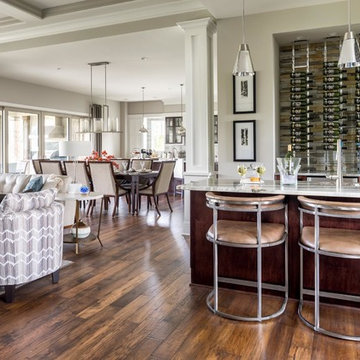
Photographer: Marty Paoletta
ナッシュビルにある高級な広いトランジショナルスタイルのおしゃれなホームバー (竹フローリング、茶色い床) の写真
ナッシュビルにある高級な広いトランジショナルスタイルのおしゃれなホームバー (竹フローリング、茶色い床) の写真
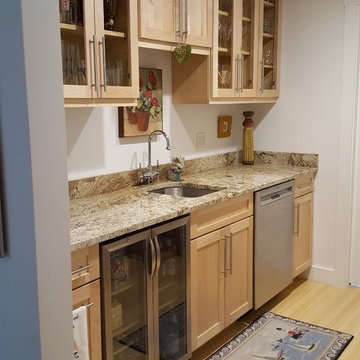
ボストンにある中くらいなトランジショナルスタイルのおしゃれなウェット バー (I型、アンダーカウンターシンク、ガラス扉のキャビネット、淡色木目調キャビネット、御影石カウンター、竹フローリング) の写真
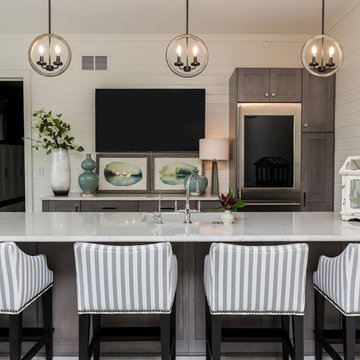
他の地域にあるトランジショナルスタイルのおしゃれなホームバー (コの字型、ドロップインシンク、フラットパネル扉のキャビネット、グレーのキャビネット、大理石カウンター、塗装フローリング、白いキッチンカウンター) の写真
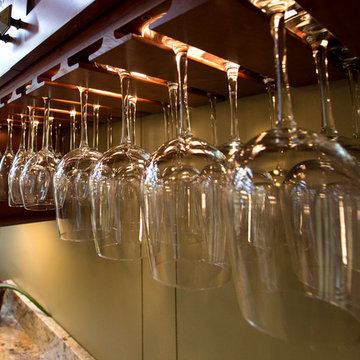
Photos by Butch Dill Photography
バーミングハムにあるトランジショナルスタイルのおしゃれなホームバー (L型、シェーカースタイル扉のキャビネット、中間色木目調キャビネット、御影石カウンター、ベージュキッチンパネル、石タイルのキッチンパネル、竹フローリング) の写真
バーミングハムにあるトランジショナルスタイルのおしゃれなホームバー (L型、シェーカースタイル扉のキャビネット、中間色木目調キャビネット、御影石カウンター、ベージュキッチンパネル、石タイルのキッチンパネル、竹フローリング) の写真
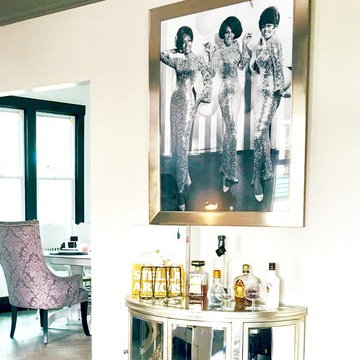
Rachel Matlick and Alethea wise
他の地域にあるお手頃価格の中くらいなトランジショナルスタイルのおしゃれなホームバー (塗装フローリング、グレーの床) の写真
他の地域にあるお手頃価格の中くらいなトランジショナルスタイルのおしゃれなホームバー (塗装フローリング、グレーの床) の写真
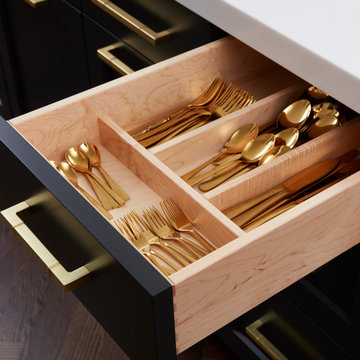
The beverage station is a favorite area of this project, with a coffee center on one side and an entertaining bar on the other. Visual textures are layered here featuring a custom stone table with a hexagonal base, eye-catching wallpaper, and woven chairs invoking a California feel. Intelligent kitchen design includes lower cabinetry designed with refrigerator drawers, as well as drawers for glassware storage, ensuring a seamless entertainment experience.
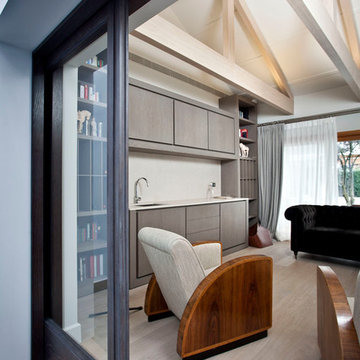
Silvia Paredes
マドリードにある高級な中くらいなトランジショナルスタイルのおしゃれな着席型バー (I型、フラットパネル扉のキャビネット、グレーのキャビネット、ベージュキッチンパネル、塗装フローリング) の写真
マドリードにある高級な中くらいなトランジショナルスタイルのおしゃれな着席型バー (I型、フラットパネル扉のキャビネット、グレーのキャビネット、ベージュキッチンパネル、塗装フローリング) の写真
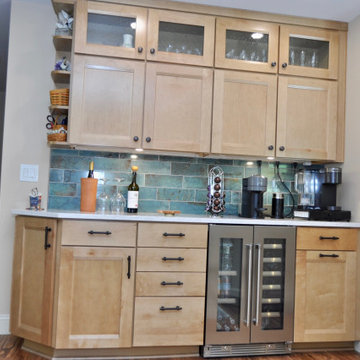
ニューヨークにある高級な中くらいなトランジショナルスタイルのおしゃれなドライ バー (落し込みパネル扉のキャビネット、淡色木目調キャビネット、クオーツストーンカウンター、緑のキッチンパネル、磁器タイルのキッチンパネル、竹フローリング、白いキッチンカウンター) の写真
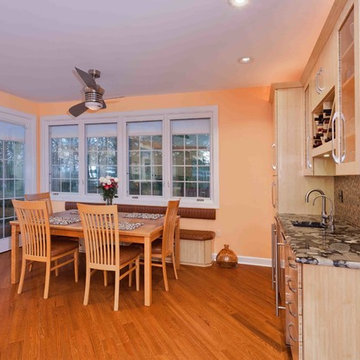
Dimitri Ganas
ボルチモアにあるお手頃価格の中くらいなトランジショナルスタイルのおしゃれなウェット バー (アンダーカウンターシンク、フラットパネル扉のキャビネット、淡色木目調キャビネット、御影石カウンター、マルチカラーのキッチンパネル、ガラスタイルのキッチンパネル、竹フローリング、I型) の写真
ボルチモアにあるお手頃価格の中くらいなトランジショナルスタイルのおしゃれなウェット バー (アンダーカウンターシンク、フラットパネル扉のキャビネット、淡色木目調キャビネット、御影石カウンター、マルチカラーのキッチンパネル、ガラスタイルのキッチンパネル、竹フローリング、I型) の写真
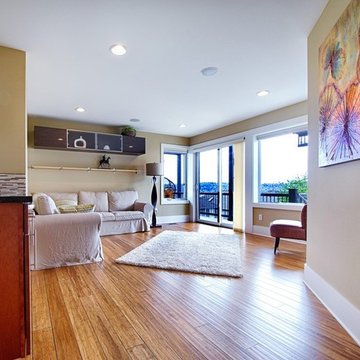
In Lower Kennydale we build a transitional home with a bright open feel. The beams on the main level give you the styling of a loft with lots of light. We hope you enjoy the bamboo flooring and custom metal stair system. The second island in the kitchen offers more space for cooking and entertaining. The bedrooms are large and the basement offers extra storage and entertaining space as well.
トランジショナルスタイルのホームバー (竹フローリング、塗装フローリング) の写真
1
