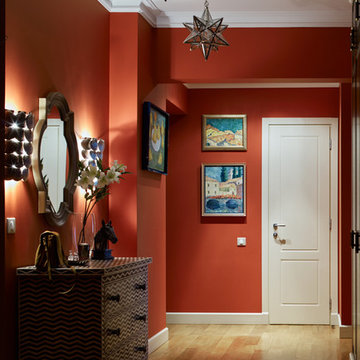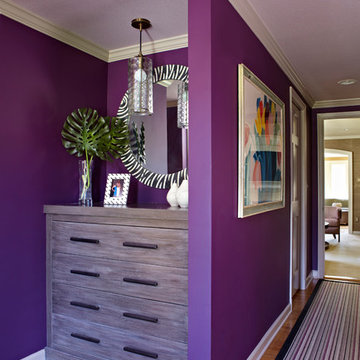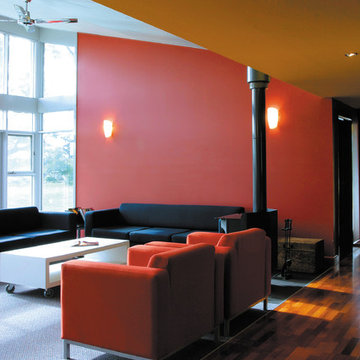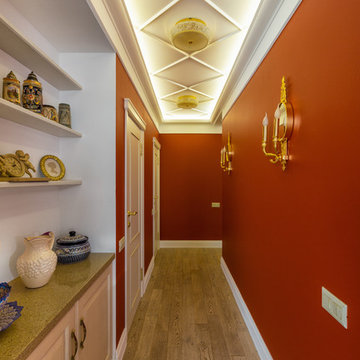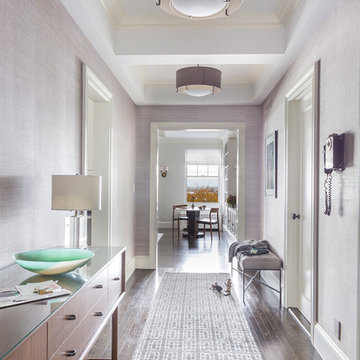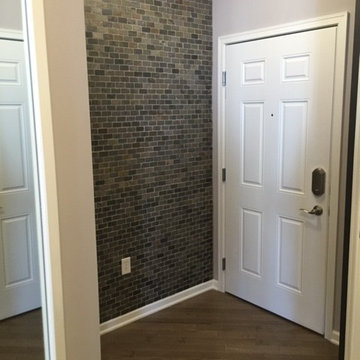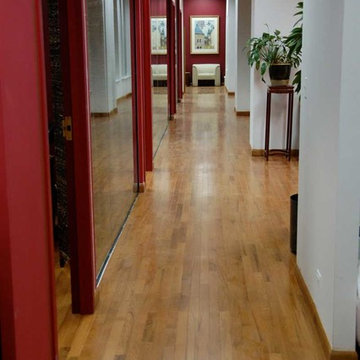トランジショナルスタイルの廊下 (ライムストーンの床、無垢フローリング、紫の壁、赤い壁) の写真
絞り込み:
資材コスト
並び替え:今日の人気順
写真 1〜16 枚目(全 16 枚)
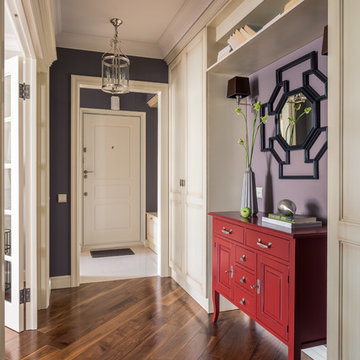
Василий Буланов
モスクワにあるトランジショナルスタイルのおしゃれな廊下 (紫の壁、無垢フローリング、茶色い床) の写真
モスクワにあるトランジショナルスタイルのおしゃれな廊下 (紫の壁、無垢フローリング、茶色い床) の写真
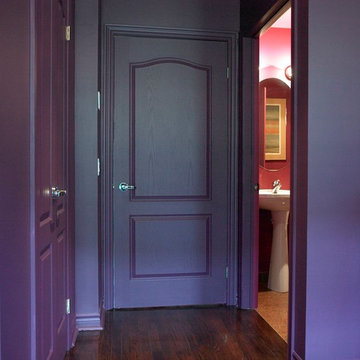
Nigel Dickson
トロントにある中くらいなトランジショナルスタイルのおしゃれな廊下 (紫の壁、無垢フローリング) の写真
トロントにある中くらいなトランジショナルスタイルのおしゃれな廊下 (紫の壁、無垢フローリング) の写真
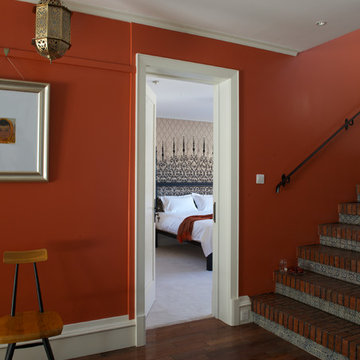
Upper floor bedroom hallway with brightly colored walls, picture rail, high base board, salvaged wood floors and wrought iron railing. Stairs are laid with brick treads with front tiling details. Interiors designed by Blake Civiello. Photos by Philippe Le Berre
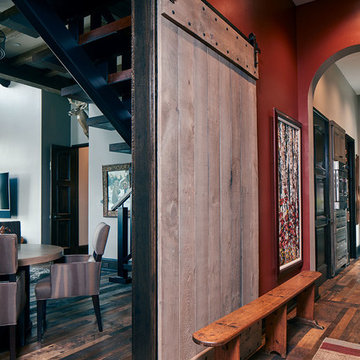
A local Texas artisan created a pair of barn doors to my specifications for this hallway leading from the kitchen to the laundry room and the husband's study/entertainment area. The bench is a repurposed, vintage piece from the clients' own collection.
Photo by Brian Gassel
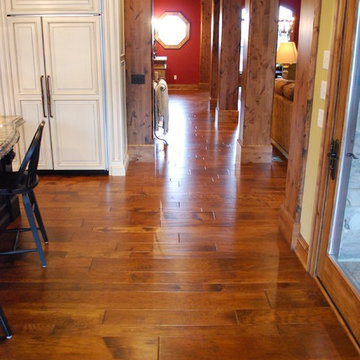
D.FAY PHOTO, M.BEASLEY DESIGNER
クリーブランドにある中くらいなトランジショナルスタイルのおしゃれな廊下 (赤い壁、無垢フローリング、茶色い床) の写真
クリーブランドにある中くらいなトランジショナルスタイルのおしゃれな廊下 (赤い壁、無垢フローリング、茶色い床) の写真
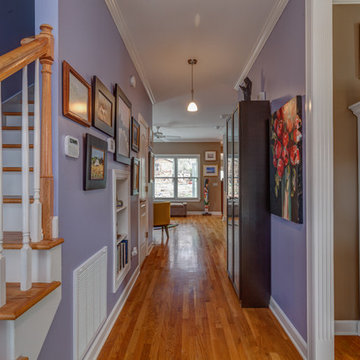
We updated this beautiful Craftsman home with new interior and exterior paint, new carpet and flooring, as well as adding on living room and master suite additions. The two-story addition also adds a new deck upstairs with stunning views of downtown skylines.
Downstairs, we updated the kitchen counter tops and back splash, the sink, and the faucet. The kitchen opens up into the new living room addition that features a three-panel Nanawall door that opens completely onto the back courtyard area. Open or closed, the Nanawall door truly invites the outdoors in!
Upstairs the new master suite bath room sees a new threshold-free shower, a custom vanity and new floors. The suite boasts a coffee bar for early mornings, as well as a walk-in closet with all new custom cabinets and shelves for clothing and shoes. The French doors open onto the new deck where the homeowners can relax after work and watch the sun set over the downtown skyline.
Ryan Long Photography
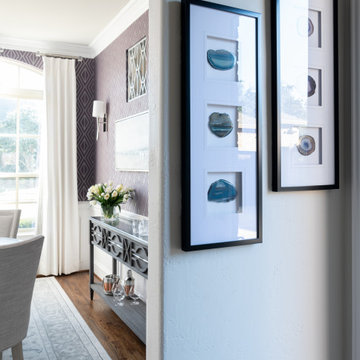
This transitional violet and grey dining room is sophisticated, bright, and airy! The room features a geometric, violet wallpaper paired with neutral, transitional furnishings. A round heather grey dining table and neutral, upholstered armchairs provide the perfect intimate setting. An unexpected modern chandelier is the finishing touch to this space.
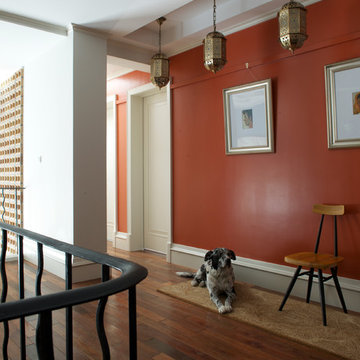
Upper floor bedroom hallway with brightly colored walls, picture rail, high base board, salvaged wood floors and wrought iron railing. Interiors designed by Blake Civiello. Photos by Philippe Le Berre
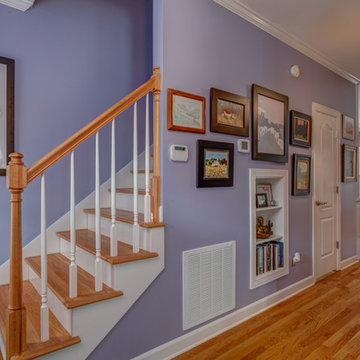
We updated this beautiful Craftsman home with new interior and exterior paint, new carpet and flooring, as well as adding on living room and master suite additions. The two-story addition also adds a new deck upstairs with stunning views of downtown skylines.
Downstairs, we updated the kitchen counter tops and back splash, the sink, and the faucet. The kitchen opens up into the new living room addition that features a three-panel Nanawall door that opens completely onto the back courtyard area. Open or closed, the Nanawall door truly invites the outdoors in!
Upstairs the new master suite bath room sees a new threshold-free shower, a custom vanity and new floors. The suite boasts a coffee bar for early mornings, as well as a walk-in closet with all new custom cabinets and shelves for clothing and shoes. The French doors open onto the new deck where the homeowners can relax after work and watch the sun set over the downtown skyline.
Ryan Long Photography
トランジショナルスタイルの廊下 (ライムストーンの床、無垢フローリング、紫の壁、赤い壁) の写真
1
