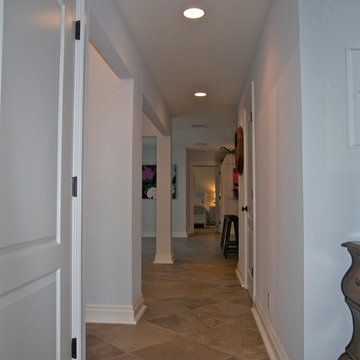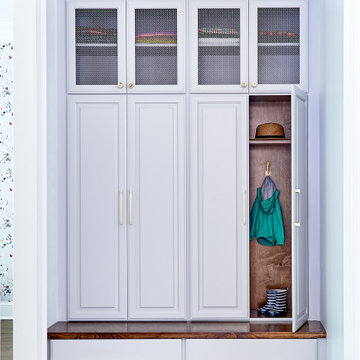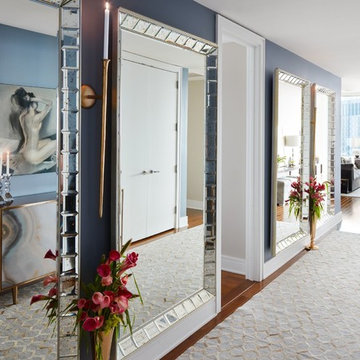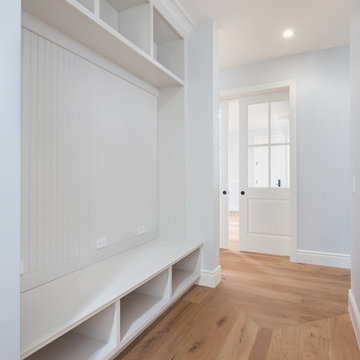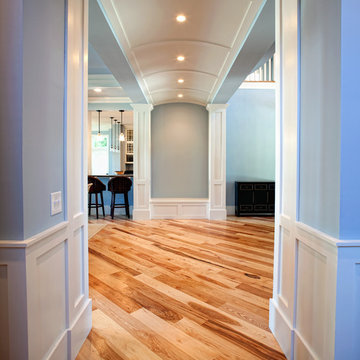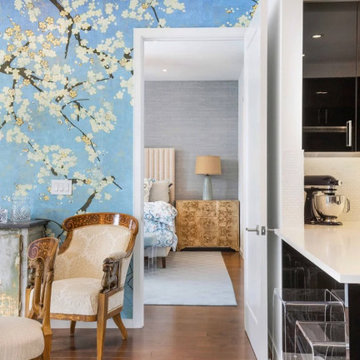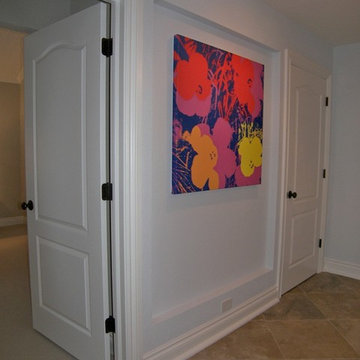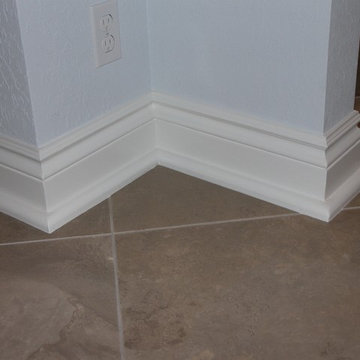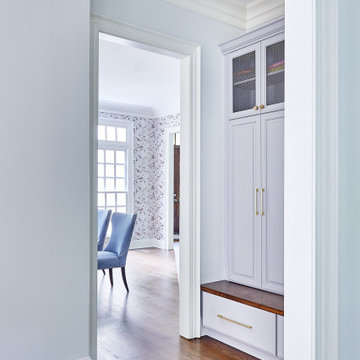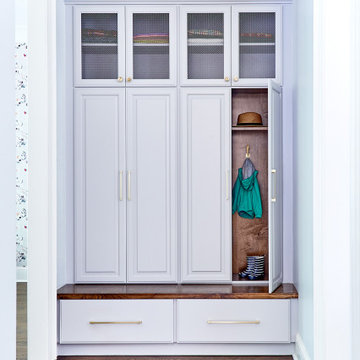ラグジュアリーなトランジショナルスタイルの廊下 (青い壁) の写真

The Entry features a two-story foyer and stunning Gallery Hallway with two groin vault ceiling details, channeled columns and wood flooring with a white polished travertine inlay.
Raffia Grass Cloth wall coverings in an aqua colorway line the Gallery Hallway, with abstract artwork hung atop.

Arched doorways and marble floors welcome guests into the formal living room in this 1920's home. The hand painted diamond patterned walls were existing when clients moved in. A statement piece console adds drama to this magnificent foyer. Alise O'Brian photography.
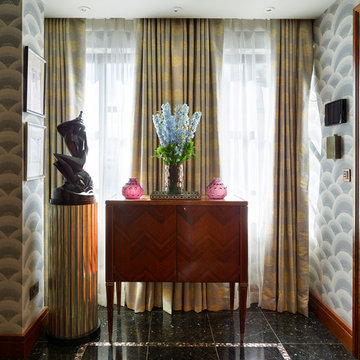
Entrance hall of London Apartment showing bespoke wallpaper, pedestal and curtains.
ロンドンにあるラグジュアリーな中くらいなトランジショナルスタイルのおしゃれな廊下 (青い壁、セラミックタイルの床) の写真
ロンドンにあるラグジュアリーな中くらいなトランジショナルスタイルのおしゃれな廊下 (青い壁、セラミックタイルの床) の写真
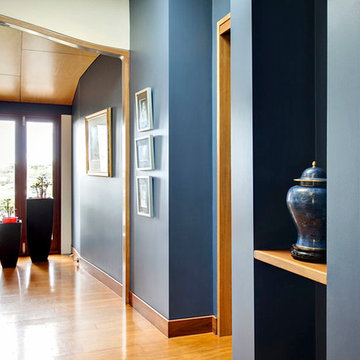
The proposal included an extension to the rear of the home and a period renovation of the classic heritage architecture of the existing home. The features of Glentworth were retained, it being a heritage home being a wonderful representation of a classic early 1880s Queensland timber colonial residence.
The site has a two street frontage which allowed showcasing the period renovation of the outstanding historical architectural character at one street frontage (which accords with the adjacent historic Rosalie townscape) – as well as a stunning contemporary architectural design viewed from the other street frontage.
The majority of changes were made to the rear of the house, which cannot be seen from the Rosalie Central Business Area.
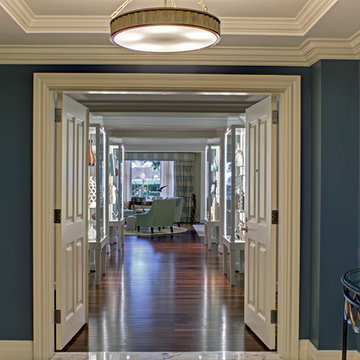
Outside entry to urban, waterfront condo in Baltimore.
ボルチモアにあるラグジュアリーな広いトランジショナルスタイルのおしゃれな廊下 (青い壁、大理石の床) の写真
ボルチモアにあるラグジュアリーな広いトランジショナルスタイルのおしゃれな廊下 (青い壁、大理石の床) の写真
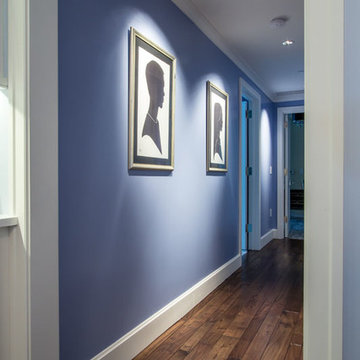
Scot Zimmerman
ソルトレイクシティにあるラグジュアリーなトランジショナルスタイルのおしゃれな廊下 (青い壁、濃色無垢フローリング) の写真
ソルトレイクシティにあるラグジュアリーなトランジショナルスタイルのおしゃれな廊下 (青い壁、濃色無垢フローリング) の写真
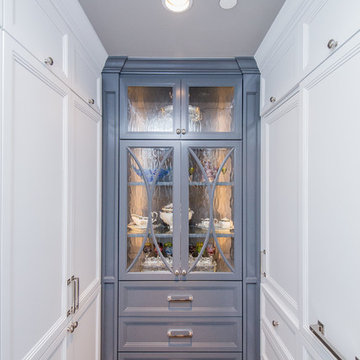
caseychapmanrossphotography
オースティンにあるラグジュアリーな中くらいなトランジショナルスタイルのおしゃれな廊下 (青い壁、無垢フローリング) の写真
オースティンにあるラグジュアリーな中くらいなトランジショナルスタイルのおしゃれな廊下 (青い壁、無垢フローリング) の写真
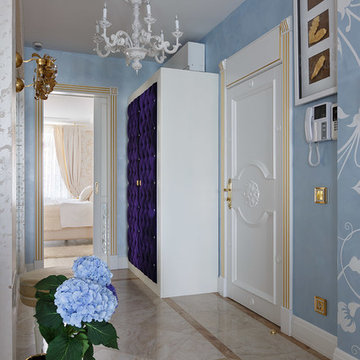
Иван Сорокин
サンクトペテルブルクにあるラグジュアリーな中くらいなトランジショナルスタイルのおしゃれな廊下 (青い壁、磁器タイルの床、ベージュの床) の写真
サンクトペテルブルクにあるラグジュアリーな中くらいなトランジショナルスタイルのおしゃれな廊下 (青い壁、磁器タイルの床、ベージュの床) の写真
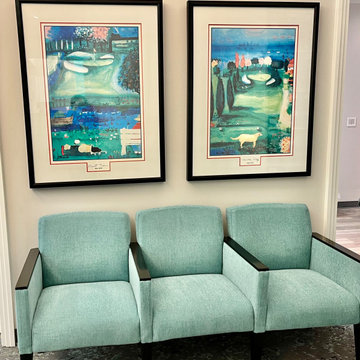
.Aqua and black upholstered chairs , gray walls,, gray-brown- aqua mingled carpet. Black framed and matted golf themed wall art.
他の地域にあるラグジュアリーな小さなトランジショナルスタイルのおしゃれな廊下 (青い壁、カーペット敷き、ベージュの床) の写真
他の地域にあるラグジュアリーな小さなトランジショナルスタイルのおしゃれな廊下 (青い壁、カーペット敷き、ベージュの床) の写真
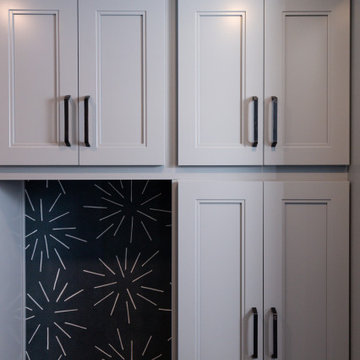
We reconfigured the first floor of this home with a wide open kitchen featuring a central table, generous storage and countertop, and ample daylight. We also added a mudroom and powder room, creating a side entry experience that lead into the kitchen. Finishing touches are cabinets with custom-made, black/bronze-finished, laser-cut steel cabinet screens.
ラグジュアリーなトランジショナルスタイルの廊下 (青い壁) の写真
1
