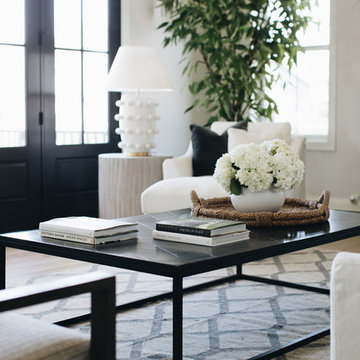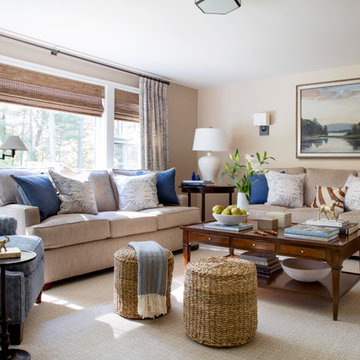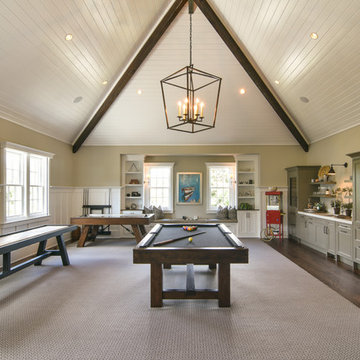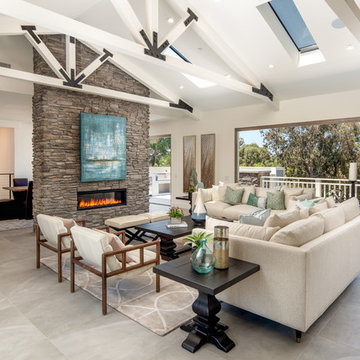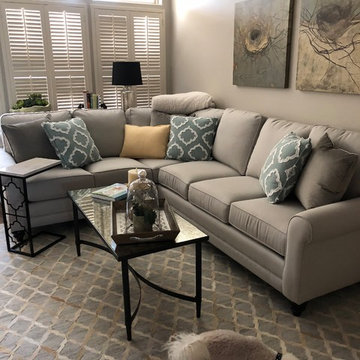トランジショナルスタイルのファミリールームの写真
絞り込み:
資材コスト
並び替え:今日の人気順
写真 701〜720 枚目(全 89,035 枚)
1/2
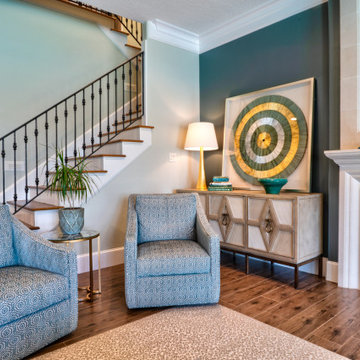
Inspiration for a Large open concept style family room remodel
ヒューストンにあるラグジュアリーなトランジショナルスタイルのおしゃれなファミリールームの写真
ヒューストンにあるラグジュアリーなトランジショナルスタイルのおしゃれなファミリールームの写真
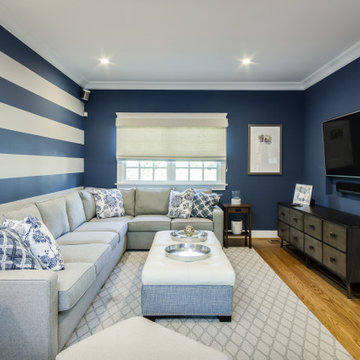
ロサンゼルスにあるお手頃価格の中くらいなトランジショナルスタイルのおしゃれな独立型ファミリールーム (青い壁、淡色無垢フローリング、壁掛け型テレビ、茶色い床、暖炉なし) の写真
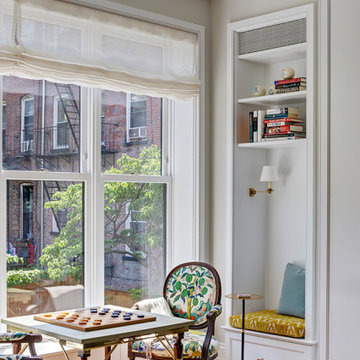
This Greek Revival row house in Boerum Hill was previously owned by a local architect who renovated it several times, including the addition of a two-story steel and glass extension at the rear. The new owners came to us seeking to restore the house and its original formality, while adapting it to the modern needs of a family of five. The detailing of the 25 x 36 foot structure had been lost and required some sleuthing into the history of Greek Revival style in historic Brooklyn neighborhoods.
In addition to completely re-framing the interior, the house also required a new south-facing brick façade due to significant deterioration. The modern extension was replaced with a more traditionally detailed wood and copper- clad bay, still open to natural light and the garden view without sacrificing comfort. The kitchen was relocated from the first floor to the garden level with an adjacent formal dining room. Both rooms were enlarged from their previous iterations to accommodate weekly dinners with extended family. The kitchen includes a home office and breakfast nook that doubles as a homework station. The cellar level was further excavated to accommodate finished storage space and a playroom where activity can be monitored from the kitchen workspaces.
The parlor floor is now reserved for entertaining. New pocket doors can be closed to separate the formal front parlor from the more relaxed back portion, where the family plays games or watches TV together. At the end of the hall, a powder room with brass details, and a luxe bar with antique mirrored backsplash and stone tile flooring, leads to the deck and direct garden access. Because of the property width, the house is able to provide ample space for the interior program within a shorter footprint. This allows the garden to remain expansive, with a small lawn for play, an outdoor food preparation area with a cast-in-place concrete bench, and a place for entertaining towards the rear. The newly designed landscaping will continue to develop, further enhancing the yard’s feeling of escape, and filling-in the views from the kitchen and back parlor above. A less visible, but equally as conscious, addition is a rooftop PV solar array that provides nearly 100% of the daily electrical usage, with the exception of the AC system on hot summer days.
The well-appointed interiors connect the traditional backdrop of the home to a youthful take on classic design and functionality. The materials are elegant without being precious, accommodating a young, growing family. Unique colors and patterns provide a feeling of luxury while inviting inhabitants and guests to relax and enjoy this classic Brooklyn brownstone.
This project won runner-up in the architecture category for the 2017 NYC&G Innovation in Design Awards and was featured in The American House: 100 Contemporary Homes.
Photography by Francis Dzikowski / OTTO
希望の作業にぴったりな専門家を見つけましょう
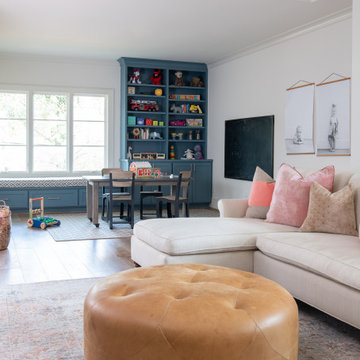
ヒューストンにある高級な広いトランジショナルスタイルのおしゃれなロフトリビング (ゲームルーム、白い壁、淡色無垢フローリング、壁掛け型テレビ、茶色い床) の写真

アトランタにあるトランジショナルスタイルのおしゃれなファミリールーム (白い壁、濃色無垢フローリング、横長型暖炉、レンガの暖炉まわり、壁掛け型テレビ、三角天井、レンガ壁) の写真
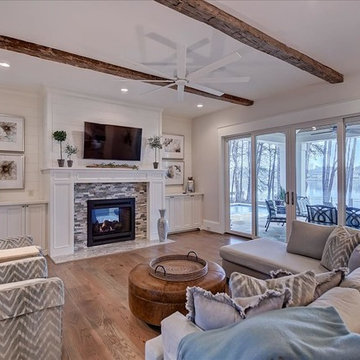
シャーロットにある中くらいなトランジショナルスタイルのおしゃれなオープンリビング (白い壁、無垢フローリング、標準型暖炉、石材の暖炉まわり、壁掛け型テレビ、茶色い床) の写真
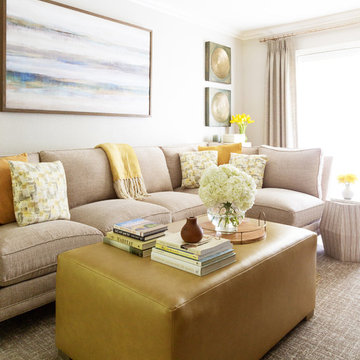
This design was for a family of 4 in the Heights. They requested a redo of the front of their very small home. Wanting the Entry to become an area where they can put away things like bags and shoes where mess and piles can normally happen. The couple has two twin toddlers and in a small home like their's organization is a must. We were hired to help them create an Entry and Family Room to meet their needs.
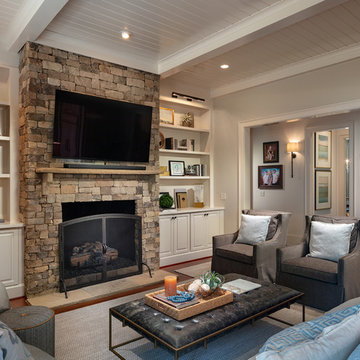
The family room updates included replacing the existing brick fireplace with natural stone and adding a custom floating mantel, installing a gorgeous coffered ceiling and re-configuring the built- ins.
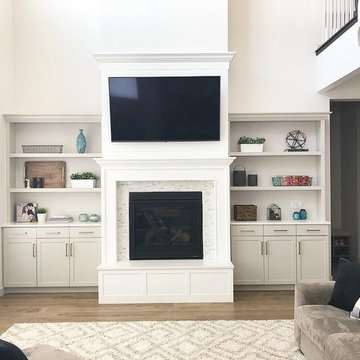
ソルトレイクシティにある中くらいなトランジショナルスタイルのおしゃれなオープンリビング (白い壁、無垢フローリング、標準型暖炉、壁掛け型テレビ、茶色い床、タイルの暖炉まわり) の写真
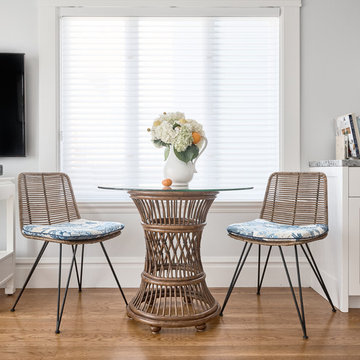
Family room project in San Francisco. Photo credit: Dean J. Birinyi.
サンフランシスコにあるラグジュアリーな中くらいなトランジショナルスタイルのおしゃれな独立型ファミリールーム (青い壁、無垢フローリング、壁掛け型テレビ) の写真
サンフランシスコにあるラグジュアリーな中くらいなトランジショナルスタイルのおしゃれな独立型ファミリールーム (青い壁、無垢フローリング、壁掛け型テレビ) の写真
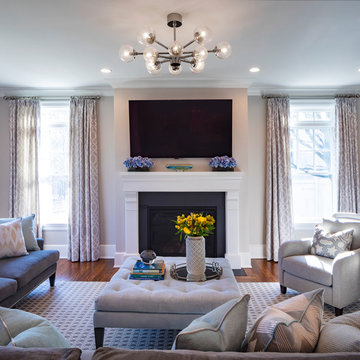
John Neitzel
マイアミにあるラグジュアリーな広いトランジショナルスタイルのおしゃれなオープンリビング (ライブラリー、ベージュの壁、カーペット敷き、標準型暖炉、石材の暖炉まわり、壁掛け型テレビ、グレーの床) の写真
マイアミにあるラグジュアリーな広いトランジショナルスタイルのおしゃれなオープンリビング (ライブラリー、ベージュの壁、カーペット敷き、標準型暖炉、石材の暖炉まわり、壁掛け型テレビ、グレーの床) の写真
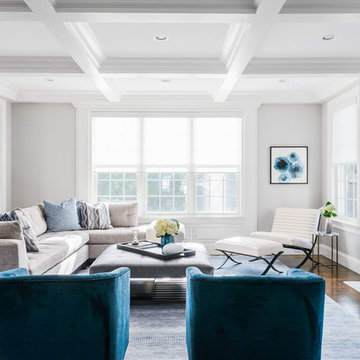
My clients were new to Wellesley, and had just purchased a home that had been updated by the previous owners. The goal was to create a warm and inviting space for the family of four. The family room and living room were set up as one long space. The challenge was to create two cohesive spaces, while defining each room on its own. We started with laying out the family room with ample seating and comfortable fabrics. We then designed the living room to work alongside, but elevated the look and feel by adding a more formal layout and luxe fabrics. Although the kitchen was already beautiful, it was laid out in a way that there was little room for a table and chairs. We decided to build a custom banquette and attach it to the end of the island, thus allowing space for a table. We then painted the walls in a medium blue to add some depth and color to the room.
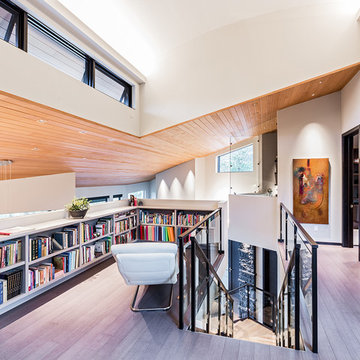
Perched high above the award-winning Mountain Course Hole #3 in the beautiful private golf community of Glacier Club, this exquisite home is the collaborative masterpiece of Architects Jon Pomeroy & John Courter, and Master Green Builders Greg & Hunter Mantell-Hecathorn. The complexity of the design and the challenging site make this home a striking combination of art, engineering, and high-performance building science. The contemporary design elements and incorporation of warm natural wood throughout the home create a modern and clean, yet comfortable environment for the Homeowner. Meticulously placed lighting, steel and glass accentuates custom details and the unique finishes. Like all homes by M-H Builders, this home was efficiently built using advanced building science techniques, highest quality materials and has undergone significant testing by an Independent, Certified Third-Party Energy Rater. This home achieved an impressive HERS® score of 20, which makes it 80% more efficient than a standard Code-Built home.
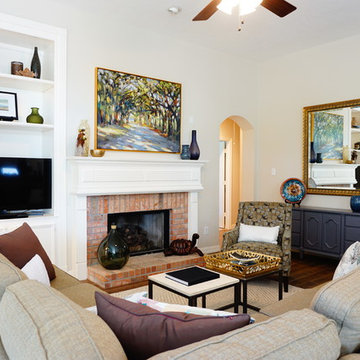
Relocating furnishings from one space to another, this room provides a comfortable setting for entertaining and relaxing. Using all the client's currently owned furnishings, art, and accessories this room reveals the client's travel stories through art and accessories. A large mirror previously tucked into a closet is now reflecting light into the room while accenting an owner refurbished buffet.
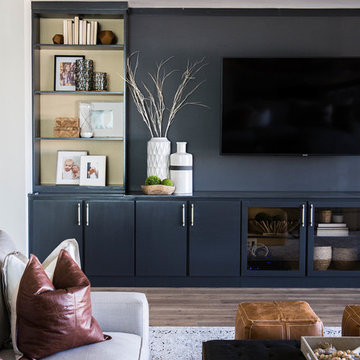
Custom Built in with Sherwin Williams Chelsea Gray cabinet color and bone/Brass CB2 Cabinet Hardware.
フェニックスにある高級な広いトランジショナルスタイルのおしゃれなオープンリビング (白い壁、淡色無垢フローリング、埋込式メディアウォール、黄色い床) の写真
フェニックスにある高級な広いトランジショナルスタイルのおしゃれなオープンリビング (白い壁、淡色無垢フローリング、埋込式メディアウォール、黄色い床) の写真
トランジショナルスタイルのファミリールームの写真
36
