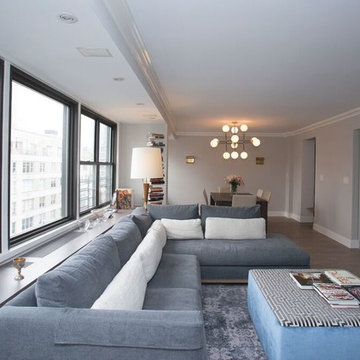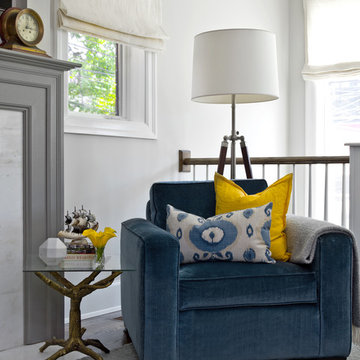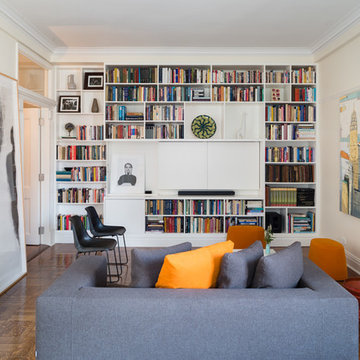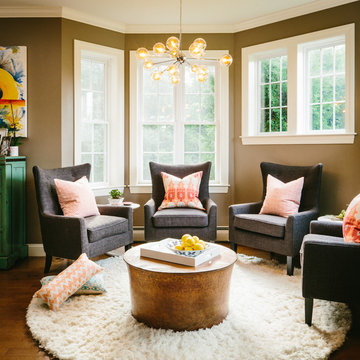トランジショナルスタイルのファミリールームの写真
絞り込み:
資材コスト
並び替え:今日の人気順
写真 2141〜2160 枚目(全 89,043 枚)
1/2
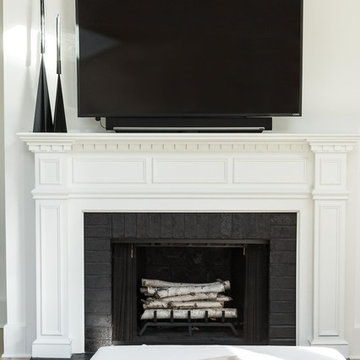
シカゴにある広いトランジショナルスタイルのおしゃれなオープンリビング (白い壁、淡色無垢フローリング、標準型暖炉、木材の暖炉まわり、壁掛け型テレビ、茶色い床) の写真
希望の作業にぴったりな専門家を見つけましょう
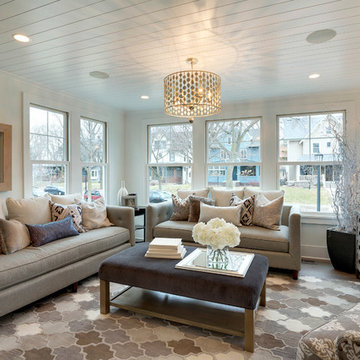
ミネアポリスにある小さなトランジショナルスタイルのおしゃれなオープンリビング (白い壁、濃色無垢フローリング、暖炉なし、テレビなし) の写真
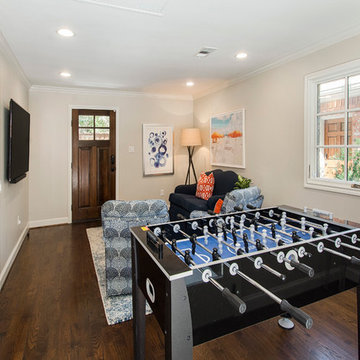
This Dallas home originally built in 1958 had a one car garage that was filling up! The homeowners desired to turn that garage into living space for their family and build a new garage on their lot that would give them the storage and car protection. We came up with a plan and found materials that matched their home and the new structure looks as if it was original to the home. We built a new 2 car garage with plenty of space for extra storage and large attic above. A separate door entrance makes for easy entry to the new garage. A large timber bar that runs down the length of the outside wall is perfect for entertaining large groups of guests. We then renovated the old garage and turned it into an awesome living room. It features hardwood floors, large windows and French doors to the patio with an additional door to the driveway. We used reclaimed brick to fill in the outside of the home where the previous garage door was for an exact match! Our clients are thrilled with how this new garage and new living room enhance their home! Architect: Sarah Harper with H Designs | Design & Construction by Hatfield Builders & Remodelers | Photography by Versatile Imaging
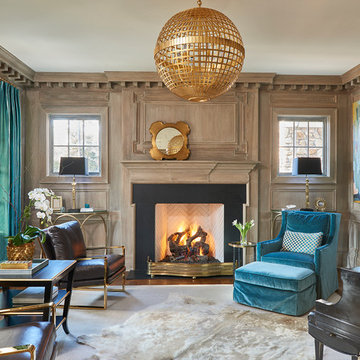
Marc Mauldin Photography, Inc.
アトランタにあるトランジショナルスタイルのおしゃれなファミリールーム (ミュージックルーム、無垢フローリング、標準型暖炉、テレビなし、青いカーテン) の写真
アトランタにあるトランジショナルスタイルのおしゃれなファミリールーム (ミュージックルーム、無垢フローリング、標準型暖炉、テレビなし、青いカーテン) の写真
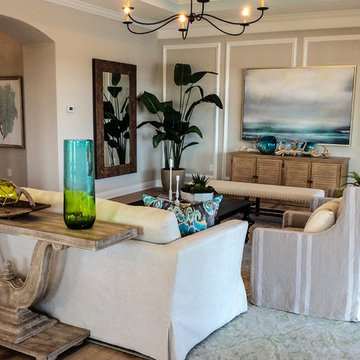
The Beasley & Henley design team created the Agostino’s interiors to features light colors and driftwood tones, anchored with darker ebony hues and deep blues. Soft patterns and textures, such a tone on tone geometric rugs and light toned wood flooring, bring warmth to this comfortable home. Coffered ceilings and molding details in the main living area create a custom feel. Cool beach colors are punctuated with soft aquas, light tans and restful greys. Rustic elements are used throughout the home to showcase the current trend in this style and to showcase the feeling of coastal living in this development so close to the Gulf of Mexico. Beasley selected a textural wood floor in the main areas, with softer carpeting in the bedrooms. The team’s light cabinetry in the gourmet kitchen is grounded with deeper hued furnishings in ebony and dark grey. Decorative lighting throughout the Agostino is simple and attractive, playing off the rustic features in the home.
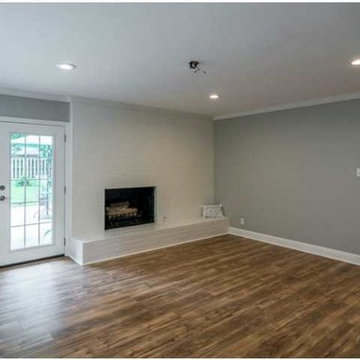
The den of the 1950's remodel was updated by removing the dated mantel, painting the fireplace, adding new doors, floor, lighting and paint.
ニューオリンズにあるトランジショナルスタイルのおしゃれなオープンリビング (グレーの壁、ラミネートの床、標準型暖炉、レンガの暖炉まわり) の写真
ニューオリンズにあるトランジショナルスタイルのおしゃれなオープンリビング (グレーの壁、ラミネートの床、標準型暖炉、レンガの暖炉まわり) の写真
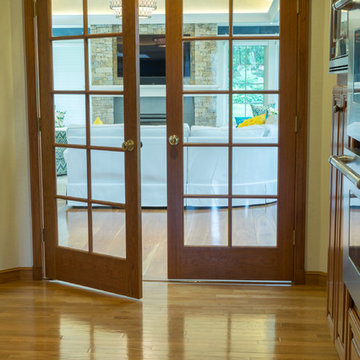
John Anderson, On The Spot Photography
プロビデンスにある高級な広いトランジショナルスタイルのおしゃれな独立型ファミリールーム (青い壁、濃色無垢フローリング、標準型暖炉、石材の暖炉まわり、壁掛け型テレビ) の写真
プロビデンスにある高級な広いトランジショナルスタイルのおしゃれな独立型ファミリールーム (青い壁、濃色無垢フローリング、標準型暖炉、石材の暖炉まわり、壁掛け型テレビ) の写真
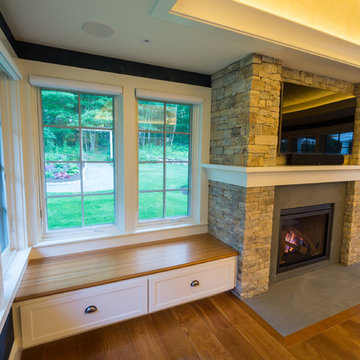
Design/Build Process & Construction: Modern Yankee Builders,
Design: Gary Moyer - Architect,
Stonework: Andrade Masonry,
Painting: Final Touch Painting,
Photo: John Anderson - On The Spot Photography
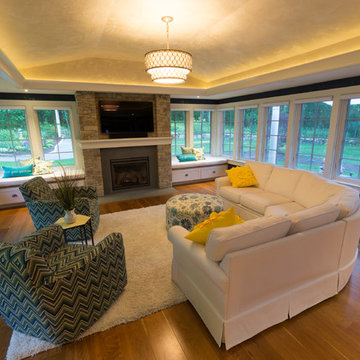
Design/Build Process & Construction: Modern Yankee Builders,
Design: Gary Moyer - Architect,
Stonework: Andrade Masonry,
Painting: Final Touch Painting,
Interior Decorating: Karen Corinha,
Photo: John Anderson - On The Spot Photography
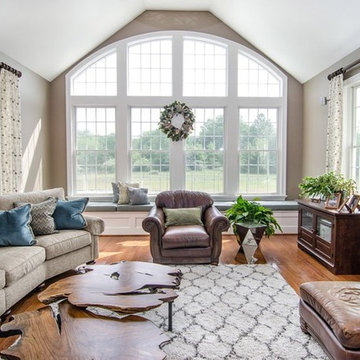
Gorgeous embroidered faux silk panel with 2" decorative pole and custom window seat cushion adorn this mainline estate.
フィラデルフィアにある高級な広いトランジショナルスタイルのおしゃれなオープンリビング (ベージュの壁、淡色無垢フローリング、標準型暖炉、石材の暖炉まわり、壁掛け型テレビ) の写真
フィラデルフィアにある高級な広いトランジショナルスタイルのおしゃれなオープンリビング (ベージュの壁、淡色無垢フローリング、標準型暖炉、石材の暖炉まわり、壁掛け型テレビ) の写真
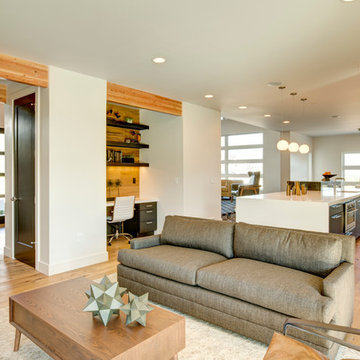
Mark Heywood
ソルトレイクシティにある中くらいなトランジショナルスタイルのおしゃれなオープンリビング (白い壁、淡色無垢フローリング、壁掛け型テレビ) の写真
ソルトレイクシティにある中くらいなトランジショナルスタイルのおしゃれなオープンリビング (白い壁、淡色無垢フローリング、壁掛け型テレビ) の写真
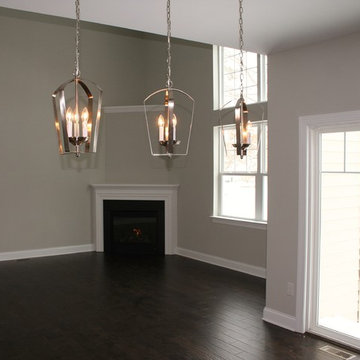
Kensington view from kitchen into gathering room.
フィラデルフィアにあるトランジショナルスタイルのおしゃれなオープンリビング (濃色無垢フローリング、コーナー設置型暖炉、石材の暖炉まわり) の写真
フィラデルフィアにあるトランジショナルスタイルのおしゃれなオープンリビング (濃色無垢フローリング、コーナー設置型暖炉、石材の暖炉まわり) の写真
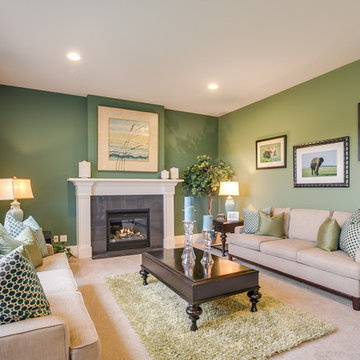
Fuji Photo, Layne Freedle
シアトルにあるトランジショナルスタイルのおしゃれなオープンリビング (ゲームルーム、緑の壁、カーペット敷き、標準型暖炉、タイルの暖炉まわり、テレビなし) の写真
シアトルにあるトランジショナルスタイルのおしゃれなオープンリビング (ゲームルーム、緑の壁、カーペット敷き、標準型暖炉、タイルの暖炉まわり、テレビなし) の写真
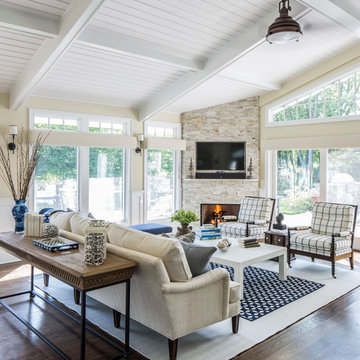
photo by marco ricca
ニューヨークにある広いトランジショナルスタイルのおしゃれなオープンリビング (ベージュの壁、濃色無垢フローリング、コーナー設置型暖炉、壁掛け型テレビ) の写真
ニューヨークにある広いトランジショナルスタイルのおしゃれなオープンリビング (ベージュの壁、濃色無垢フローリング、コーナー設置型暖炉、壁掛け型テレビ) の写真
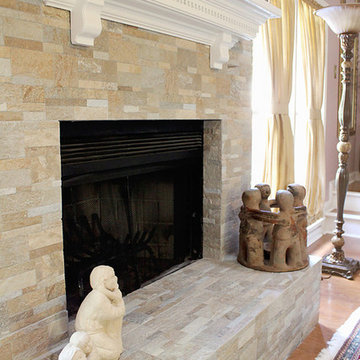
Becky Briscoe Photographer
他の地域にある広いトランジショナルスタイルのおしゃれなオープンリビング (ベージュの壁、濃色無垢フローリング、標準型暖炉、石材の暖炉まわり) の写真
他の地域にある広いトランジショナルスタイルのおしゃれなオープンリビング (ベージュの壁、濃色無垢フローリング、標準型暖炉、石材の暖炉まわり) の写真
トランジショナルスタイルのファミリールームの写真
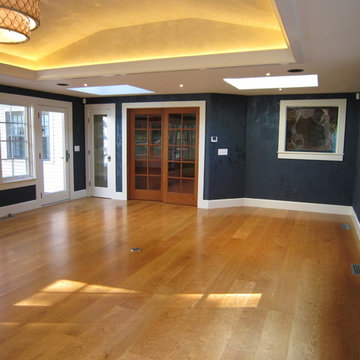
The final result (before furniture). Joe Cracco, Modern Yankee Builders
プロビデンスにある高級な広いトランジショナルスタイルのおしゃれな独立型ファミリールームの写真
プロビデンスにある高級な広いトランジショナルスタイルのおしゃれな独立型ファミリールームの写真
108
