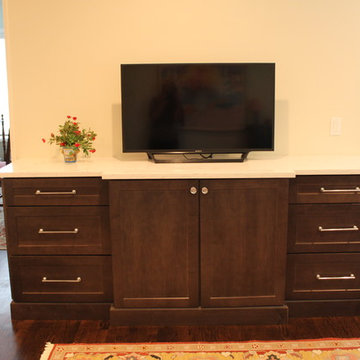トランジショナルスタイルのファミリールーム (濃色無垢フローリング、青い床) の写真
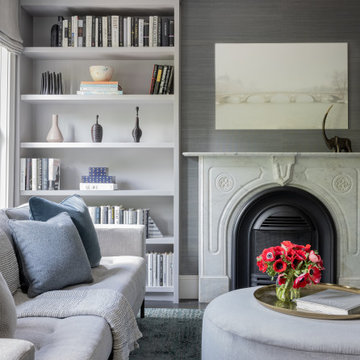
ボストンにあるラグジュアリーな中くらいなトランジショナルスタイルのおしゃれな独立型ファミリールーム (ライブラリー、グレーの壁、濃色無垢フローリング、標準型暖炉、石材の暖炉まわり、壁掛け型テレビ、青い床、折り上げ天井、壁紙) の写真
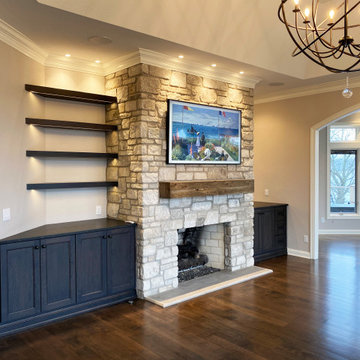
ミルウォーキーにある広いトランジショナルスタイルのおしゃれなオープンリビング (濃色無垢フローリング、標準型暖炉、石材の暖炉まわり、壁掛け型テレビ、青い床、格子天井) の写真
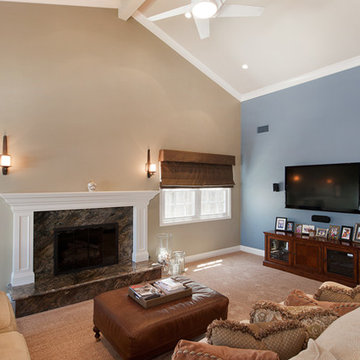
The Rolfe's wanted to upgrade and modernize their home while also opening the house to the backyard swimming pool. They added a 14ft Fleetwood Brand, triple track sliding door. All new electrical and lighting were provided. Renovations included the family room, kitchen, dining room, hall bath, and stairway. We added crown molding, finish carpentry, new floors, and custom painting.
Remodeling by Burgin Construction http://www.burginconstructioninc.com
Photo Credit: Nick Reeves NBR Enterprises

ボストンにあるラグジュアリーな中くらいなトランジショナルスタイルのおしゃれな独立型ファミリールーム (ライブラリー、グレーの壁、濃色無垢フローリング、標準型暖炉、石材の暖炉まわり、壁掛け型テレビ、青い床、折り上げ天井、壁紙) の写真
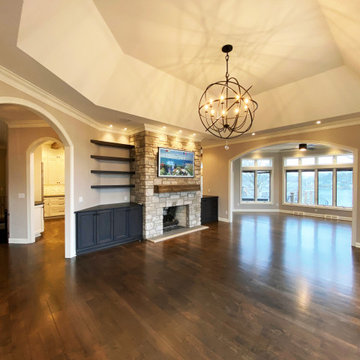
ミルウォーキーにある広いトランジショナルスタイルのおしゃれなオープンリビング (石材の暖炉まわり、濃色無垢フローリング、標準型暖炉、壁掛け型テレビ、青い床、格子天井) の写真
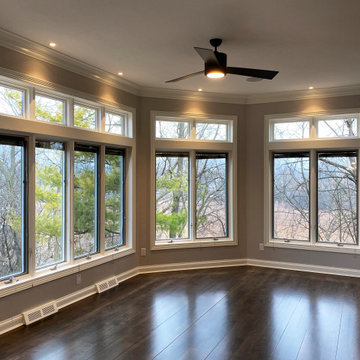
ミルウォーキーにある広いトランジショナルスタイルのおしゃれなオープンリビング (濃色無垢フローリング、標準型暖炉、石材の暖炉まわり、壁掛け型テレビ、青い床、格子天井) の写真
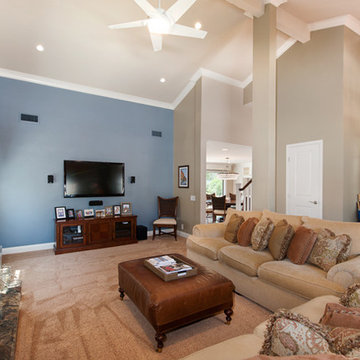
The Rolfe's wanted to upgrade and modernize their home while also opening the house to the backyard swimming pool. They added a 14ft Fleetwood Brand, triple track sliding door. All new electrical and lighting were provided. Renovations included the family room, kitchen, dining room, hall bath, and stairway. We added crown molding, finish carpentry, new floors, and custom painting.
Remodeling by Burgin Construction http://www.burginconstructioninc.com
Photo Credit: Nick Reeves NBR Enterprises
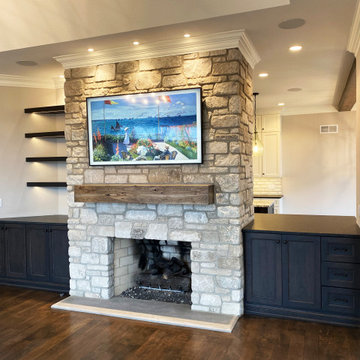
This wall was opened to allow better entertaining options between the Great Room and Kitchen
ミルウォーキーにある広いトランジショナルスタイルのおしゃれなオープンリビング (濃色無垢フローリング、標準型暖炉、石材の暖炉まわり、壁掛け型テレビ、青い床、格子天井) の写真
ミルウォーキーにある広いトランジショナルスタイルのおしゃれなオープンリビング (濃色無垢フローリング、標準型暖炉、石材の暖炉まわり、壁掛け型テレビ、青い床、格子天井) の写真
トランジショナルスタイルのファミリールーム (濃色無垢フローリング、青い床) の写真
1
