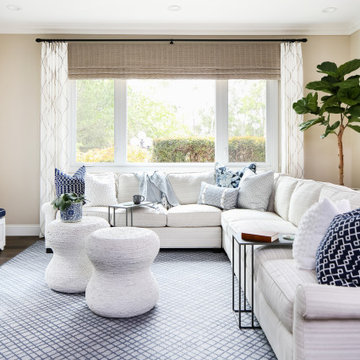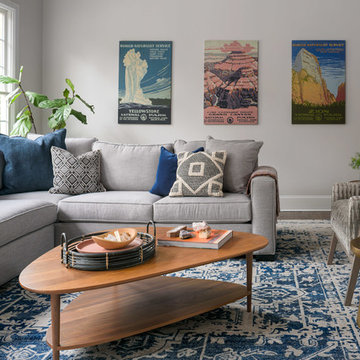トランジショナルスタイルのファミリールーム (濃色無垢フローリング、磁器タイルの床) の写真

This stunning living room was our clients new favorite part of their house. The orange accents pop when set to the various shades of gray. This room features a gray sectional couch, stacked ledger stone fireplace, floating shelving, floating cabinets with recessed lighting, mounted TV, and orange artwork to tie it all together. Warm and cozy. Time to curl up on the couch with your favorite movie and glass of wine!

Picture Perfect House
シカゴにあるラグジュアリーな広いトランジショナルスタイルのおしゃれなオープンリビング (ベージュの壁、濃色無垢フローリング、標準型暖炉、壁掛け型テレビ、石材の暖炉まわり、茶色い床) の写真
シカゴにあるラグジュアリーな広いトランジショナルスタイルのおしゃれなオープンリビング (ベージュの壁、濃色無垢フローリング、標準型暖炉、壁掛け型テレビ、石材の暖炉まわり、茶色い床) の写真

Natural light exposes the beautiful details of this great room. Coffered ceiling encompasses a majestic old world feeling of this stone and shiplap fireplace. Comfort and beauty combo.

Family Room, Chestnut Hill, MA
ボストンにあるお手頃価格の中くらいなトランジショナルスタイルのおしゃれなオープンリビング (ベージュの壁、濃色無垢フローリング、標準型暖炉、石材の暖炉まわり、壁掛け型テレビ、茶色い床) の写真
ボストンにあるお手頃価格の中くらいなトランジショナルスタイルのおしゃれなオープンリビング (ベージュの壁、濃色無垢フローリング、標準型暖炉、石材の暖炉まわり、壁掛け型テレビ、茶色い床) の写真

This custom built-in entertainment center features white shaker cabinetry accented by white oak shelves with integrated lighting and brass hardware. The electronics are contained in the lower door cabinets with select items like the wifi router out on the countertop on the left side and a Sonos sound bar in the center under the TV. The TV is mounted on the back panel and wires are in a chase down to the lower cabinet. The side fillers go down to the floor to give the wall baseboards a clean surface to end against.

Upper East Side Duplex
contractor: Mullins Interiors
photography by Patrick Cline
ニューヨークにある高級な中くらいなトランジショナルスタイルのおしゃれな独立型ファミリールーム (白い壁、濃色無垢フローリング、茶色い床、埋込式メディアウォール、暖炉なし) の写真
ニューヨークにある高級な中くらいなトランジショナルスタイルのおしゃれな独立型ファミリールーム (白い壁、濃色無垢フローリング、茶色い床、埋込式メディアウォール、暖炉なし) の写真

Clark Dugger
ロサンゼルスにある中くらいなトランジショナルスタイルのおしゃれな独立型ファミリールーム (ライブラリー、青い壁、濃色無垢フローリング、茶色い床) の写真
ロサンゼルスにある中くらいなトランジショナルスタイルのおしゃれな独立型ファミリールーム (ライブラリー、青い壁、濃色無垢フローリング、茶色い床) の写真
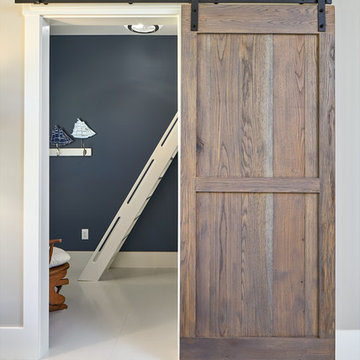
The barn door opens into the bonus room, providing architectural appeal and a little privacy for the bonus room too. White tile flooring makes for easy maintenance. The alabaster white crown molding and baseboard are a wonderful contrast to the navy blue for a nautical look.
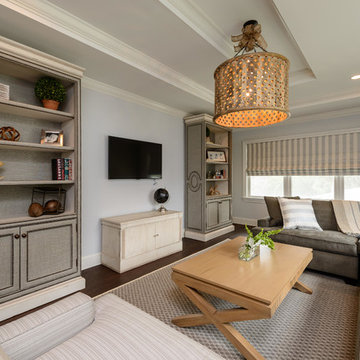
KJW Photography
ニューヨークにあるトランジショナルスタイルのおしゃれなファミリールーム (グレーの壁、濃色無垢フローリング、壁掛け型テレビ) の写真
ニューヨークにあるトランジショナルスタイルのおしゃれなファミリールーム (グレーの壁、濃色無垢フローリング、壁掛け型テレビ) の写真

フィラデルフィアにあるお手頃価格の中くらいなトランジショナルスタイルのおしゃれなオープンリビング (白い壁、濃色無垢フローリング、標準型暖炉、石材の暖炉まわり、壁掛け型テレビ、茶色い床、三角天井) の写真

ワシントンD.C.にあるトランジショナルスタイルのおしゃれなオープンリビング (グレーの壁、濃色無垢フローリング、埋込式メディアウォール、茶色い床) の写真

This family room media center and mantel turned out so nice with a Benjamin Moore - Hale Navy and Sherwin Williams - Bright White color compilation. We were able to show our clients many different colors options with our 3D designs, to help them pick their favorite!
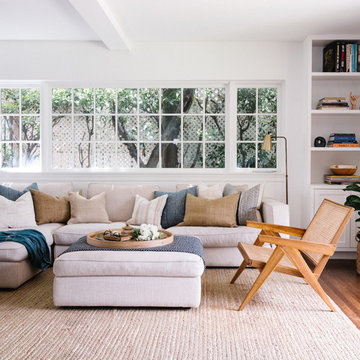
Renovation of 1920's historic home in the heart of Hancock Park. Architectural remodel to re-configured the downstairs floor plan, allowing for an expanded kitchen and family room. A bespoke english style kitchen preserves the charm of this historic gem.

This homeowner desired the family room (adjacent to the kitchen) to be the casual space to kick back and relax in, while still embellished enough to look stylish.
By selecting mixed textures of leather, linen, distressed woods, and metals, USI was able to create this rustic, yet, inviting space.
Flanking the fireplace with floating shelves and modified built ins, adding a ceiling beams, and a new mantle really transformed this once traditional space to something much more casual and tuscan.
トランジショナルスタイルのファミリールーム (濃色無垢フローリング、磁器タイルの床) の写真
1



