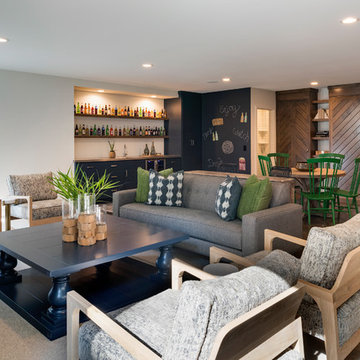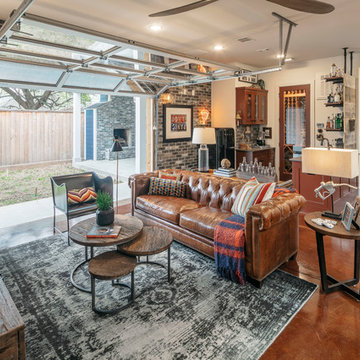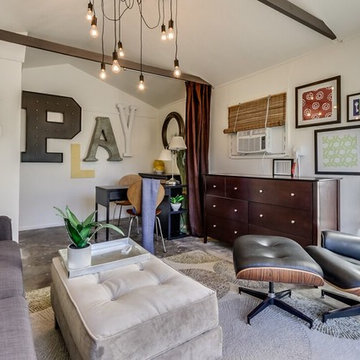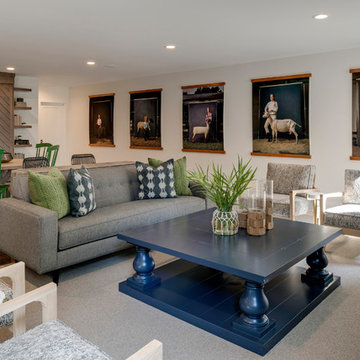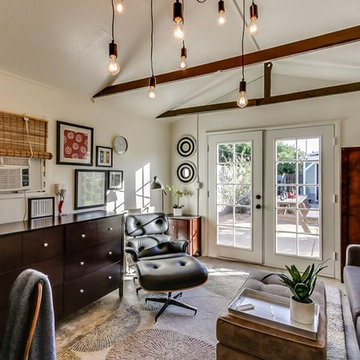トランジショナルスタイルのファミリールーム (コンクリートの床、茶色い床) の写真

ヒューストンにあるラグジュアリーな巨大なトランジショナルスタイルのおしゃれなオープンリビング (ゲームルーム、グレーの壁、コンクリートの床、テレビなし、茶色い床) の写真
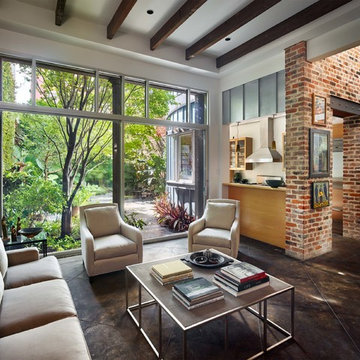
ニューオリンズにあるラグジュアリーな広いトランジショナルスタイルのおしゃれなファミリールーム (白い壁、コンクリートの床、暖炉なし、茶色い床、ライブラリー) の写真
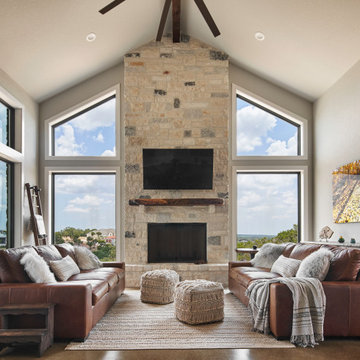
Photos by Matthew Niemann Photography
他の地域にあるトランジショナルスタイルのおしゃれなファミリールーム (グレーの壁、壁掛け型テレビ、コンクリートの床、標準型暖炉、石材の暖炉まわり、茶色い床) の写真
他の地域にあるトランジショナルスタイルのおしゃれなファミリールーム (グレーの壁、壁掛け型テレビ、コンクリートの床、標準型暖炉、石材の暖炉まわり、茶色い床) の写真
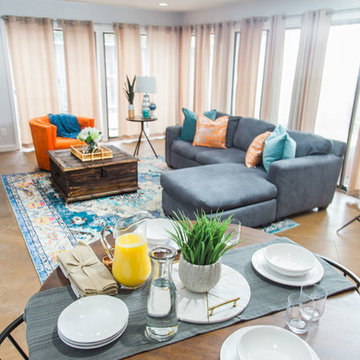
This client's space just needed a little refresh. The sofa, chair, and coffee table are the client's pieces, everything else we purchased was new. We moved the sofa from the back wall, and turned it to face the TV, moved the chair to the other side and added in all of the wonderful accessories. The table, chairs, and accessories (including decorative mirrors) were purchased for the breakfast nook area. Photos by John Bautista
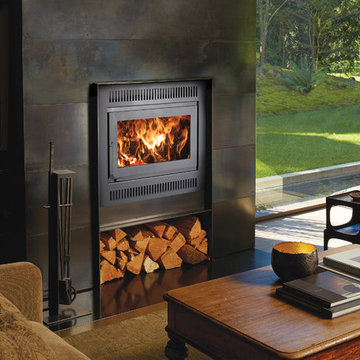
ポートランド(メイン)にある中くらいなトランジショナルスタイルのおしゃれなオープンリビング (コンクリートの床、標準型暖炉、金属の暖炉まわり、据え置き型テレビ、茶色い床) の写真
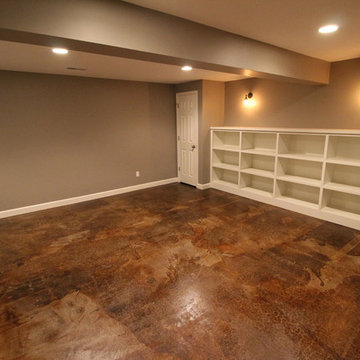
Built in bookcases will provide a great study and reading area. A small closet and plumbing are accessed behind the door. The stained concrete floor adds lots of texture and interest in this basement.
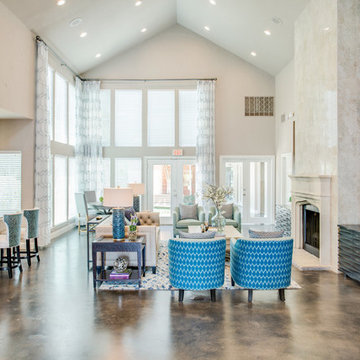
Multi-family lobby/seating area with accents of blue and neutral statement pieces. With custom made bar stools and seating areas, guests will never want to leave. Lance Selgo
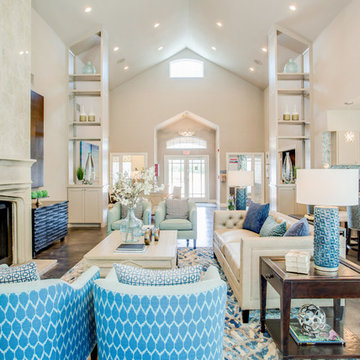
This community room has the perfect balance of blues and natural shades. The leather tufted chesterfield sofa was the perfect statement piece to build the design around. Lance Selgo
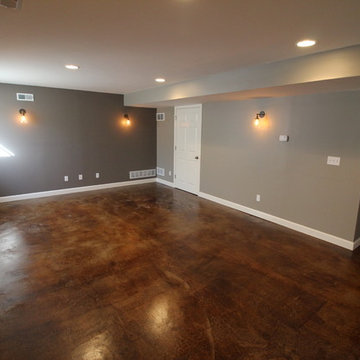
Unfinished basement transformed into an entertainment space. This large space will be set up as a home theater. Existing concrete floors are stained and look amazing!!! The door conceals all the utilities for the house.
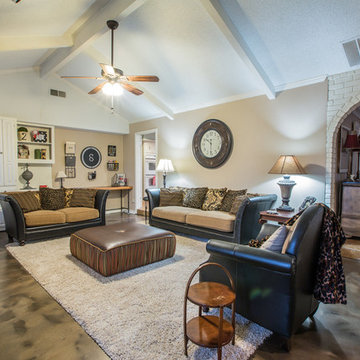
Metallic epoxy was applied to this living room floor.
ダラスにあるお手頃価格の広いトランジショナルスタイルのおしゃれな独立型ファミリールーム (ベージュの壁、コンクリートの床、標準型暖炉、レンガの暖炉まわり、壁掛け型テレビ、茶色い床) の写真
ダラスにあるお手頃価格の広いトランジショナルスタイルのおしゃれな独立型ファミリールーム (ベージュの壁、コンクリートの床、標準型暖炉、レンガの暖炉まわり、壁掛け型テレビ、茶色い床) の写真
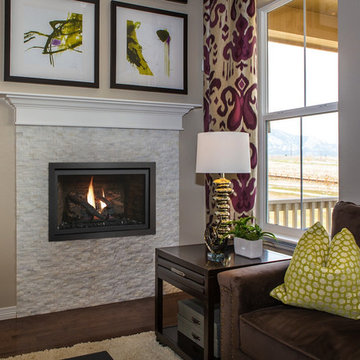
ポートランド(メイン)にある中くらいなトランジショナルスタイルのおしゃれなオープンリビング (ベージュの壁、コンクリートの床、標準型暖炉、石材の暖炉まわり、テレビなし、茶色い床) の写真
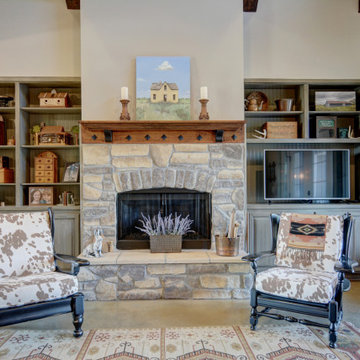
オースティンにある中くらいなトランジショナルスタイルのおしゃれな独立型ファミリールーム (グレーの壁、コンクリートの床、標準型暖炉、石材の暖炉まわり、据え置き型テレビ、茶色い床) の写真
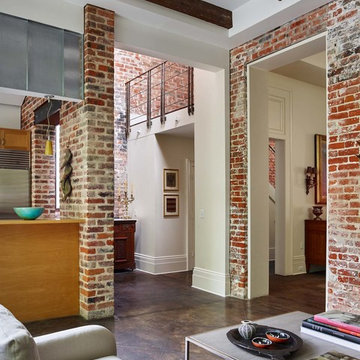
ニューオリンズにあるラグジュアリーな広いトランジショナルスタイルのおしゃれなオープンリビング (白い壁、コンクリートの床、暖炉なし、埋込式メディアウォール、茶色い床) の写真
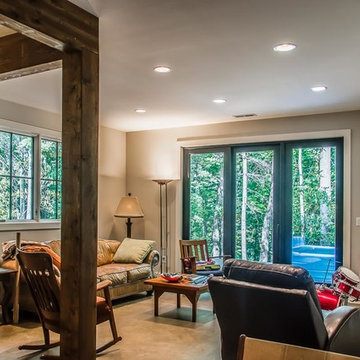
A country farmhouse design with contemporary touches. Mother-in-law living area downstairs. Cable railings flank the staircases to both the daylight basement, and upstairs bedrooms and bath. The daylight, walk-out basement features a spacious, separate living area with complete kitchen and stained concrete floors.
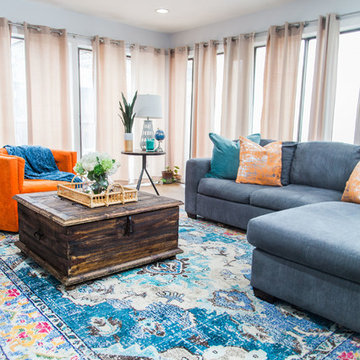
This client's space just needed a little refresh. The sofa, chair, and coffee table are the client's pieces, everything else we purchased was new. We moved the sofa from the back wall, and turned it to face the TV, moved the chair to the other side and added in all of the wonderful accessories. The table, chairs, and accessories (including decorative mirrors) were purchased for the breakfast nook area. Photos by John Bautista
トランジショナルスタイルのファミリールーム (コンクリートの床、茶色い床) の写真
1
