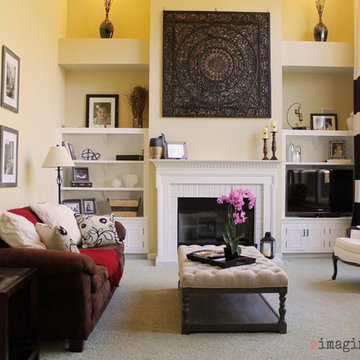トランジショナルスタイルのファミリールーム (レンガの暖炉まわり、コンクリートの暖炉まわり、コーナー型テレビ) の写真
絞り込み:
資材コスト
並び替え:今日の人気順
写真 1〜20 枚目(全 37 枚)
1/5

12 Stones Photography
クリーブランドにある高級な中くらいなトランジショナルスタイルのおしゃれな独立型ファミリールーム (グレーの壁、カーペット敷き、標準型暖炉、レンガの暖炉まわり、コーナー型テレビ、ベージュの床) の写真
クリーブランドにある高級な中くらいなトランジショナルスタイルのおしゃれな独立型ファミリールーム (グレーの壁、カーペット敷き、標準型暖炉、レンガの暖炉まわり、コーナー型テレビ、ベージュの床) の写真
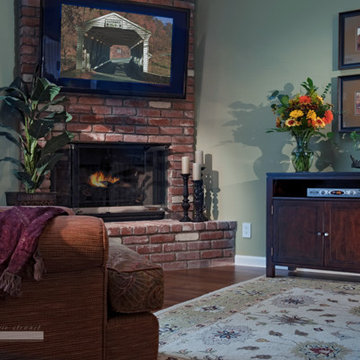
Family Room After
ロサンゼルスにある高級な中くらいなトランジショナルスタイルのおしゃれなオープンリビング (緑の壁、濃色無垢フローリング、コーナー設置型暖炉、レンガの暖炉まわり、コーナー型テレビ、茶色い床) の写真
ロサンゼルスにある高級な中くらいなトランジショナルスタイルのおしゃれなオープンリビング (緑の壁、濃色無垢フローリング、コーナー設置型暖炉、レンガの暖炉まわり、コーナー型テレビ、茶色い床) の写真
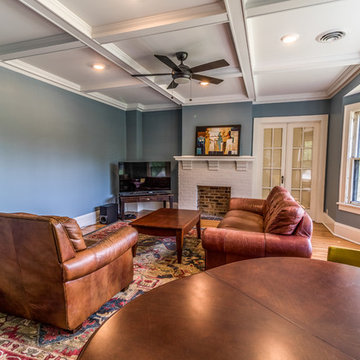
No strangers to remodeling, the new owners of this St. Paul tudor knew they could update this decrepit 1920 duplex into a single-family forever home.
A list of desired amenities was a catalyst for turning a bedroom into a large mudroom, an open kitchen space where their large family can gather, an additional exterior door for direct access to a patio, two home offices, an additional laundry room central to bedrooms, and a large master bathroom. To best understand the complexity of the floor plan changes, see the construction documents.
As for the aesthetic, this was inspired by a deep appreciation for the durability, colors, textures and simplicity of Norwegian design. The home’s light paint colors set a positive tone. An abundance of tile creates character. New lighting reflecting the home’s original design is mixed with simplistic modern lighting. To pay homage to the original character several light fixtures were reused, wallpaper was repurposed at a ceiling, the chimney was exposed, and a new coffered ceiling was created.
Overall, this eclectic design style was carefully thought out to create a cohesive design throughout the home.
Come see this project in person, September 29 – 30th on the 2018 Castle Home Tour.
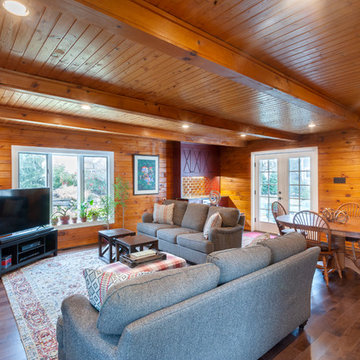
The clients' own furniture was given new life in the updated rooms. A,n area rug cocktail ottoman and cube tables were added to enhance and complete the space
A mirrored wall that divided the family room from the laundry area were removed and a French replaced a single door to the back yard.
A custom bar was added for entertaining
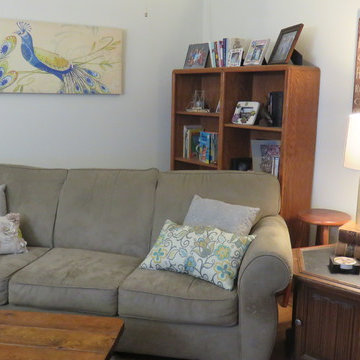
This small family room was reconfigured to work better for the homeowners and give them a quick update for less than $100
オースティンにある低価格の小さなトランジショナルスタイルのおしゃれなオープンリビング (ベージュの壁、無垢フローリング、標準型暖炉、レンガの暖炉まわり、コーナー型テレビ、茶色い床) の写真
オースティンにある低価格の小さなトランジショナルスタイルのおしゃれなオープンリビング (ベージュの壁、無垢フローリング、標準型暖炉、レンガの暖炉まわり、コーナー型テレビ、茶色い床) の写真
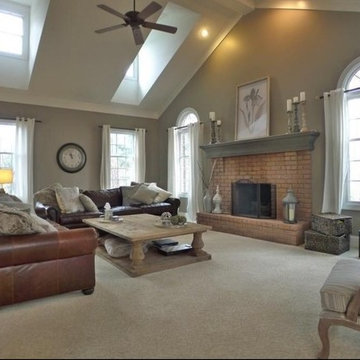
To make the great room more inviting for the family, we removed existing wallpaper, updated the carpet and painted the fireplace mantel. Adding comfy furniture made this the primary hang-out space in the house.
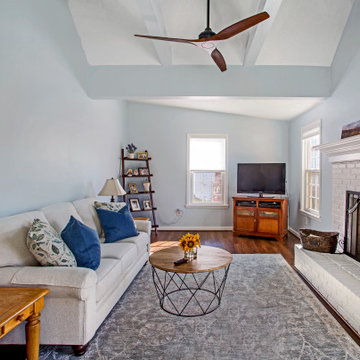
Famliy room remodel with painted fireplace
ワシントンD.C.にあるお手頃価格の中くらいなトランジショナルスタイルのおしゃれなオープンリビング (青い壁、無垢フローリング、標準型暖炉、レンガの暖炉まわり、コーナー型テレビ、茶色い床、三角天井) の写真
ワシントンD.C.にあるお手頃価格の中くらいなトランジショナルスタイルのおしゃれなオープンリビング (青い壁、無垢フローリング、標準型暖炉、レンガの暖炉まわり、コーナー型テレビ、茶色い床、三角天井) の写真
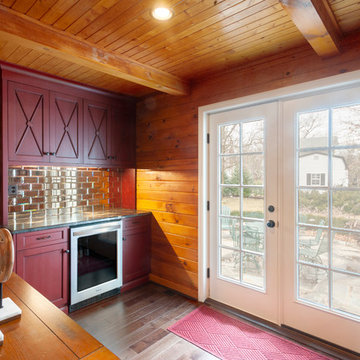
The custom wet bar in red with a chocolate glaze adds a nice contrast the knotty pine and supports the red in the fireplace and kitchen backsplash. The antiqued mirror backsplash reflects light.
The addition of the French allows more natural light into the rooms
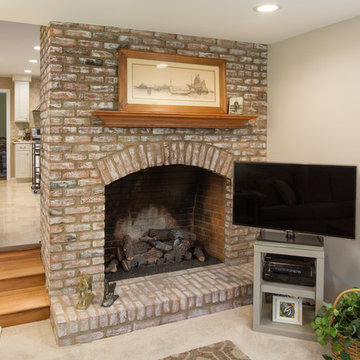
JE Evans Photography
コロンバスにある低価格の小さなトランジショナルスタイルのおしゃれな独立型ファミリールーム (ベージュの壁、カーペット敷き、標準型暖炉、レンガの暖炉まわり、コーナー型テレビ) の写真
コロンバスにある低価格の小さなトランジショナルスタイルのおしゃれな独立型ファミリールーム (ベージュの壁、カーペット敷き、標準型暖炉、レンガの暖炉まわり、コーナー型テレビ) の写真
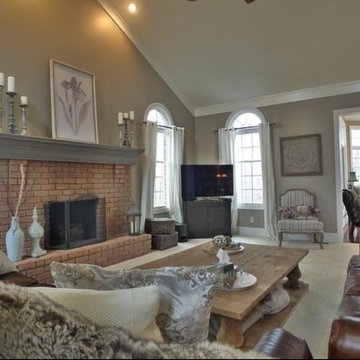
To make the great room more inviting for the family, we removed existing wallpaper, updated the carpet and painted the fireplace mantel. Adding comfy furniture made this the primary hang-out space in the house.
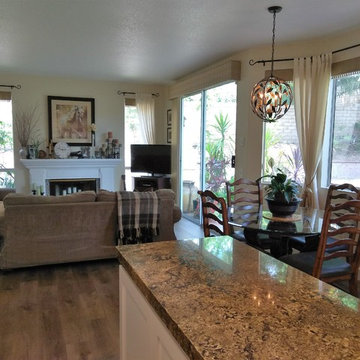
ロサンゼルスにある高級な中くらいなトランジショナルスタイルのおしゃれなオープンリビング (黄色い壁、標準型暖炉、コンクリートの暖炉まわり、コーナー型テレビ、茶色い床) の写真
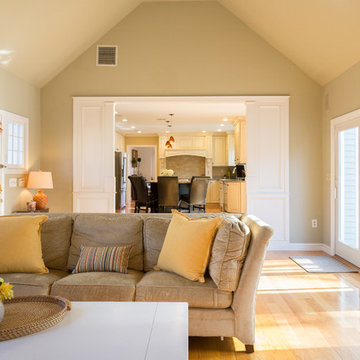
Blu Lemonade Photography, Kerry Riordan
ボストンにある広いトランジショナルスタイルのおしゃれなファミリールーム (ベージュの壁、標準型暖炉、レンガの暖炉まわり、コーナー型テレビ、淡色無垢フローリング) の写真
ボストンにある広いトランジショナルスタイルのおしゃれなファミリールーム (ベージュの壁、標準型暖炉、レンガの暖炉まわり、コーナー型テレビ、淡色無垢フローリング) の写真
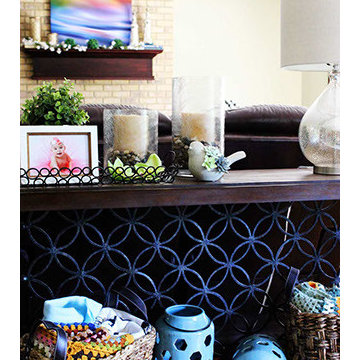
シカゴにある中くらいなトランジショナルスタイルのおしゃれなオープンリビング (緑の壁、淡色無垢フローリング、標準型暖炉、レンガの暖炉まわり、コーナー型テレビ) の写真
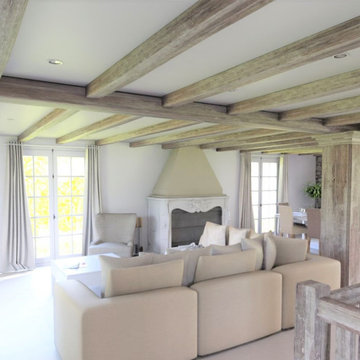
Rendre la pièce chaleureuse, épurée dans des tonalités douces.
サンテティエンヌにある高級な広いトランジショナルスタイルのおしゃれなファミリールーム (白い壁、テラコッタタイルの床、標準型暖炉、レンガの暖炉まわり、コーナー型テレビ、ベージュの床) の写真
サンテティエンヌにある高級な広いトランジショナルスタイルのおしゃれなファミリールーム (白い壁、テラコッタタイルの床、標準型暖炉、レンガの暖炉まわり、コーナー型テレビ、ベージュの床) の写真
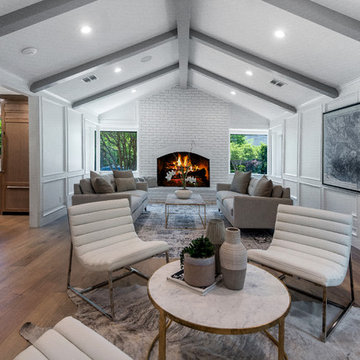
View from kitchen to Family Room
ダラスにあるお手頃価格の広いトランジショナルスタイルのおしゃれなオープンリビング (ホームバー、白い壁、淡色無垢フローリング、標準型暖炉、レンガの暖炉まわり、コーナー型テレビ、ベージュの床) の写真
ダラスにあるお手頃価格の広いトランジショナルスタイルのおしゃれなオープンリビング (ホームバー、白い壁、淡色無垢フローリング、標準型暖炉、レンガの暖炉まわり、コーナー型テレビ、ベージュの床) の写真
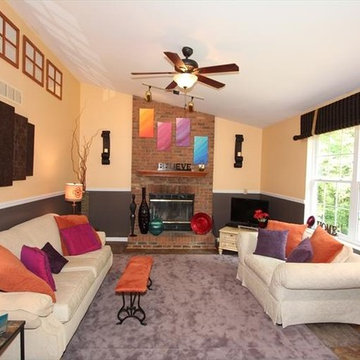
Erika Lee
シンシナティにあるお手頃価格の広いトランジショナルスタイルのおしゃれなオープンリビング (標準型暖炉、レンガの暖炉まわり、コーナー型テレビ) の写真
シンシナティにあるお手頃価格の広いトランジショナルスタイルのおしゃれなオープンリビング (標準型暖炉、レンガの暖炉まわり、コーナー型テレビ) の写真
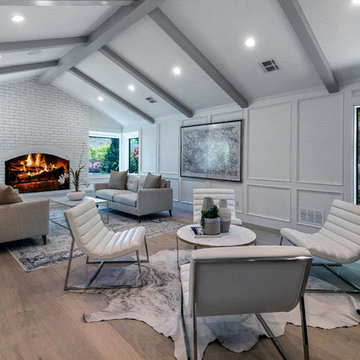
View from kitchen to Family Room
ダラスにあるお手頃価格の広いトランジショナルスタイルのおしゃれなオープンリビング (ホームバー、白い壁、淡色無垢フローリング、標準型暖炉、レンガの暖炉まわり、コーナー型テレビ、ベージュの床) の写真
ダラスにあるお手頃価格の広いトランジショナルスタイルのおしゃれなオープンリビング (ホームバー、白い壁、淡色無垢フローリング、標準型暖炉、レンガの暖炉まわり、コーナー型テレビ、ベージュの床) の写真
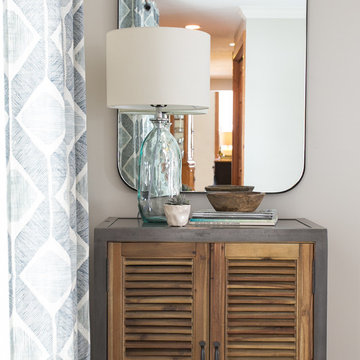
12 Stones Photography
クリーブランドにある高級な中くらいなトランジショナルスタイルのおしゃれな独立型ファミリールーム (グレーの壁、カーペット敷き、標準型暖炉、レンガの暖炉まわり、コーナー型テレビ、ベージュの床) の写真
クリーブランドにある高級な中くらいなトランジショナルスタイルのおしゃれな独立型ファミリールーム (グレーの壁、カーペット敷き、標準型暖炉、レンガの暖炉まわり、コーナー型テレビ、ベージュの床) の写真
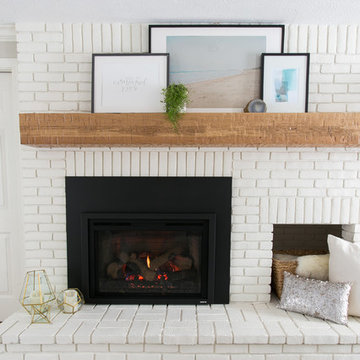
12 Stones Photography
クリーブランドにある高級な中くらいなトランジショナルスタイルのおしゃれな独立型ファミリールーム (グレーの壁、カーペット敷き、標準型暖炉、レンガの暖炉まわり、コーナー型テレビ、ベージュの床) の写真
クリーブランドにある高級な中くらいなトランジショナルスタイルのおしゃれな独立型ファミリールーム (グレーの壁、カーペット敷き、標準型暖炉、レンガの暖炉まわり、コーナー型テレビ、ベージュの床) の写真
トランジショナルスタイルのファミリールーム (レンガの暖炉まわり、コンクリートの暖炉まわり、コーナー型テレビ) の写真
1
