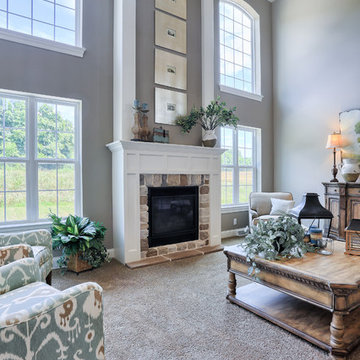トランジショナルスタイルのオープンリビング (標準型暖炉、カーペット敷き) の写真
絞り込み:
資材コスト
並び替え:今日の人気順
写真 1〜20 枚目(全 916 枚)
1/5

Interior Design, Interior Architecture, Custom Millwork Design, Furniture Design, Art Curation, & Landscape Architecture by Chango & Co.
Photography by Ball & Albanese
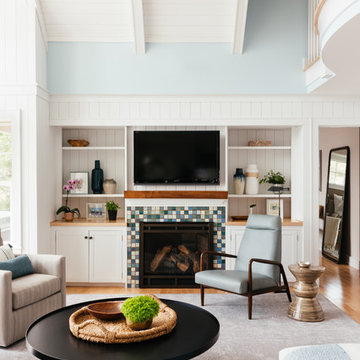
Large window framed by swivel chairs that allow lakeside views.
ブリッジポートにある高級な広いトランジショナルスタイルのおしゃれなオープンリビング (白い壁、カーペット敷き、標準型暖炉、タイルの暖炉まわり、グレーの床) の写真
ブリッジポートにある高級な広いトランジショナルスタイルのおしゃれなオープンリビング (白い壁、カーペット敷き、標準型暖炉、タイルの暖炉まわり、グレーの床) の写真

The window treatment frame the beautiful views and the custom millwork adds interest and architectural details to what would have been an otherwise plain high ceiling family room.
Andrew Pitzer

Transitional/Coastal designed family room space. With custom white linen slipcover sofa in the L-Shape. How gorgeous are these custom Thibaut pattern X-benches along with the navy linen oversize custom tufted ottoman. Lets not forget these custom pillows all to bring in the Coastal vibes our client wished for. Designed by DLT Interiors-Debbie Travin
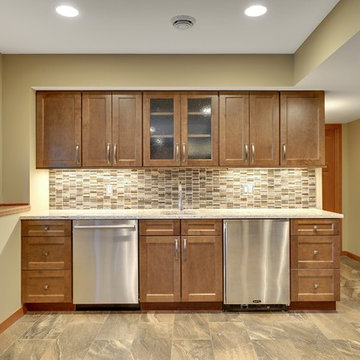
Interior Design by: Sarah Bernardy Design, LLC
Remodel by: Thorson Homes, MN
Photography by: Jesse Angell from Space Crafting Architectural Photography & Video

Stunningly symmetrical coffered ceilings to bring dimension into this family room with intentional & elaborate millwork! Star-crafted X ceiling design with nickel gap ship lap & tall crown moulding to create contrast and depth. Large TV-built-in with shelving and storage to create a clean, fresh, cozy feel!
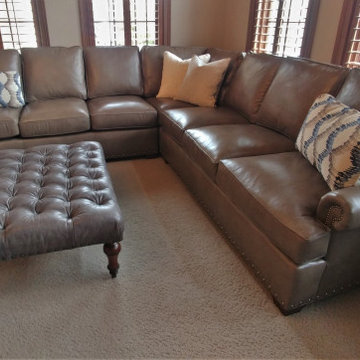
Leather sectional with a recessed panel arm that is outlined with platinum nail trim. The soft warm taupe leather has a soft luxurious hand and it accented with fur and leather welted pillows and lumbars picking up the blue accent from the chair and a half color theme.
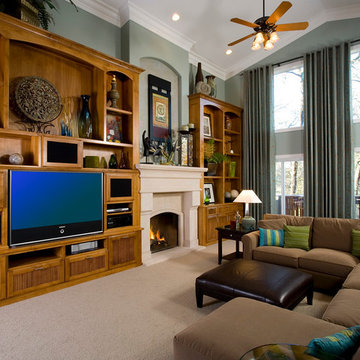
AFTER. The Mrs. bought a big screen t.v. for for her husband for Xmas. Having no where to put the t.v., he built a make shift table and put a blanket on it. Problem solved, right? Not so much. They contacted Stan and Andrea Mussman with Mussman Design to design and install new family room cabinetry, fireplace, paint, crown, drapery, paint and accessories. Whereas before the family had no space for the children's toys, now there is ample space to tuck the toys away. To see the remarkable before/after of this space, please see Mussman Design's portfolio on their website.
Photo: Russell Abraham
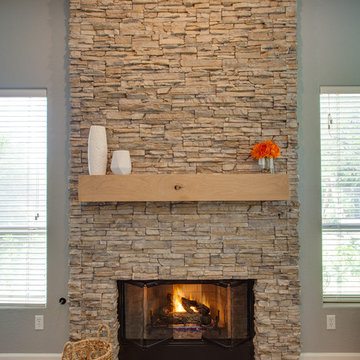
James Stewart
フェニックスにあるお手頃価格の中くらいなトランジショナルスタイルのおしゃれなオープンリビング (グレーの壁、カーペット敷き、標準型暖炉、石材の暖炉まわり) の写真
フェニックスにあるお手頃価格の中くらいなトランジショナルスタイルのおしゃれなオープンリビング (グレーの壁、カーペット敷き、標準型暖炉、石材の暖炉まわり) の写真
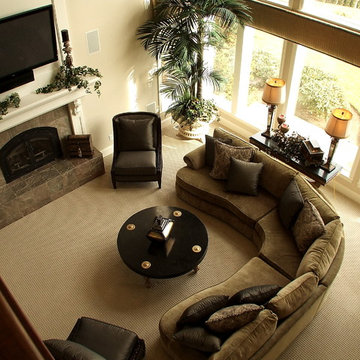
West Linn home featuring large, open great room. Design by Tammy Lefever / Interior Motives
ポートランドにある高級な広いトランジショナルスタイルのおしゃれなオープンリビング (ベージュの壁、カーペット敷き、標準型暖炉、石材の暖炉まわり、壁掛け型テレビ) の写真
ポートランドにある高級な広いトランジショナルスタイルのおしゃれなオープンリビング (ベージュの壁、カーペット敷き、標準型暖炉、石材の暖炉まわり、壁掛け型テレビ) の写真
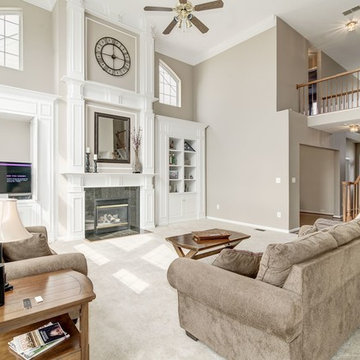
The gray-taupe paint color perfectly compliments the fabric of the seating and shows off the architectural details of the stunning built in cabinets. By painting the back wall of the open bookshelves, these are given depth and interest. The granite fireplace surround is a stunning addition to the built in mantel.
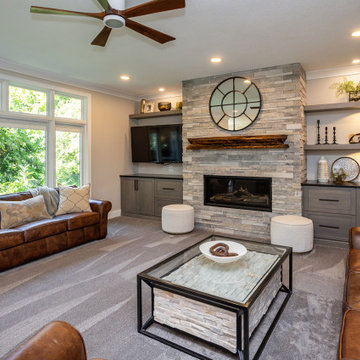
This completely redesigned fireplace wall includes a linear gas fireplace with stacked stone surround and a custom reclaimed wood mantel. The space includes base cabinetry that matches the kitchen island and sleek shelving with lighting.
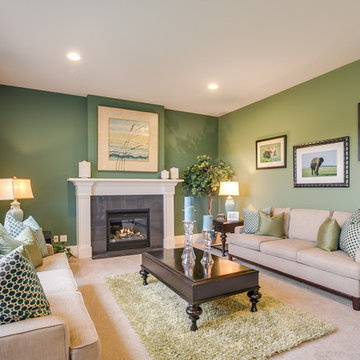
Fuji Photo, Layne Freedle
シアトルにあるトランジショナルスタイルのおしゃれなオープンリビング (ゲームルーム、緑の壁、カーペット敷き、標準型暖炉、タイルの暖炉まわり、テレビなし) の写真
シアトルにあるトランジショナルスタイルのおしゃれなオープンリビング (ゲームルーム、緑の壁、カーペット敷き、標準型暖炉、タイルの暖炉まわり、テレビなし) の写真
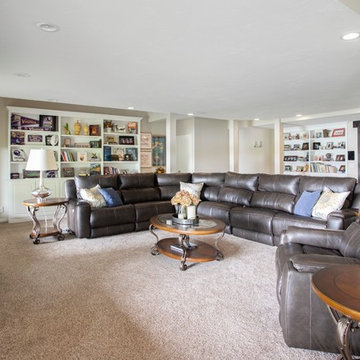
ミネアポリスにある高級な広いトランジショナルスタイルのおしゃれなオープンリビング (ベージュの壁、カーペット敷き、標準型暖炉、石材の暖炉まわり、壁掛け型テレビ、ベージュの床) の写真
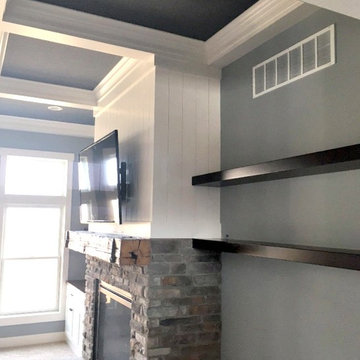
他の地域にある高級な中くらいなトランジショナルスタイルのおしゃれなオープンリビング (グレーの壁、カーペット敷き、標準型暖炉、レンガの暖炉まわり、壁掛け型テレビ、ベージュの床) の写真
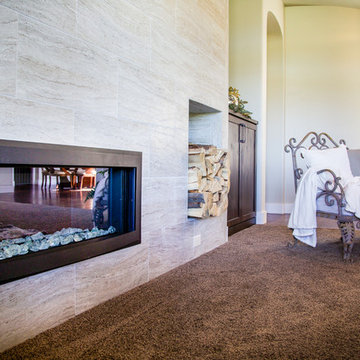
The Tiburon is an exciting new concept in single-story, luxury living by Berkeley Building Co. From arrival into the stunning courtyard entrance, this reclaimed-modern, Italian beauty will impress even the most discriminating. Each space is inventively incorporated to create an entertainer’s dream…yet has thoughtfully included all the comfort one desires. Thermador appliances, chic finishes, rustic beams and a wine cellar are but a few of the amenities that create a picturesque lifestyle.
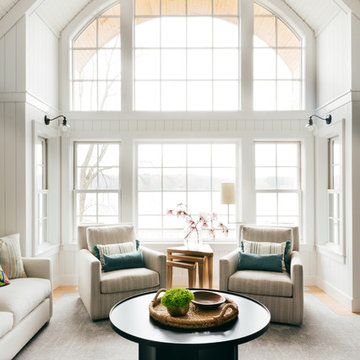
Large window framed by swivel chairs that allow lakeside views.
ブリッジポートにある高級な広いトランジショナルスタイルのおしゃれなオープンリビング (白い壁、カーペット敷き、標準型暖炉、タイルの暖炉まわり、グレーの床) の写真
ブリッジポートにある高級な広いトランジショナルスタイルのおしゃれなオープンリビング (白い壁、カーペット敷き、標準型暖炉、タイルの暖炉まわり、グレーの床) の写真
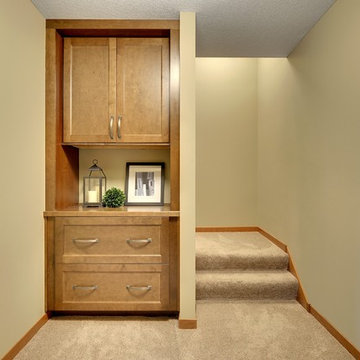
Interior Design by: Sarah Bernardy Design, LLC
Remodel by: Thorson Homes, MN
Photography by: Jesse Angell from Space Crafting Architectural Photography & Video
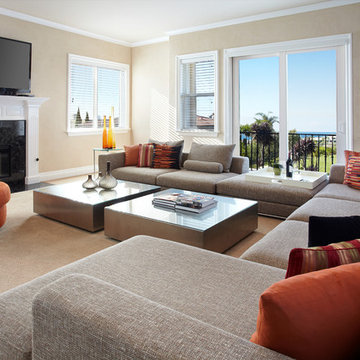
The client just moved into this rented home, it has a wonderful ocean view, she asked me to propose a layout and help her find the proper furnitures and colors so she could use it as a tv room, to relax as well as entertain friends.
Photo Credit: Coy Gutierrez
トランジショナルスタイルのオープンリビング (標準型暖炉、カーペット敷き) の写真
1
