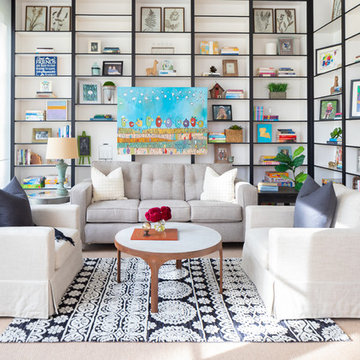木目調のトランジショナルスタイルのファミリールーム (白い壁) の写真
絞り込み:
資材コスト
並び替え:今日の人気順
写真 1〜10 枚目(全 10 枚)
1/4

トロントにあるラグジュアリーな広いトランジショナルスタイルのおしゃれな独立型ファミリールーム (白い壁、無垢フローリング、標準型暖炉、石材の暖炉まわり、壁掛け型テレビ、茶色い床、格子天井、パネル壁、黒いソファ) の写真
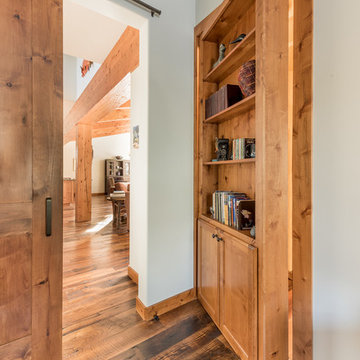
Draper White
デンバーにある高級な中くらいなトランジショナルスタイルのおしゃれな独立型ファミリールーム (白い壁、無垢フローリング、壁掛け型テレビ、ライブラリー、暖炉なし、茶色い床) の写真
デンバーにある高級な中くらいなトランジショナルスタイルのおしゃれな独立型ファミリールーム (白い壁、無垢フローリング、壁掛け型テレビ、ライブラリー、暖炉なし、茶色い床) の写真
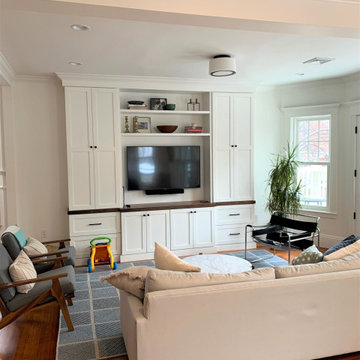
Open-concept Brookline family room remodel: Custom built-in media center. Custom crown molding.
ボストンにあるトランジショナルスタイルのおしゃれなオープンリビング (白い壁、無垢フローリング、埋込式メディアウォール) の写真
ボストンにあるトランジショナルスタイルのおしゃれなオープンリビング (白い壁、無垢フローリング、埋込式メディアウォール) の写真
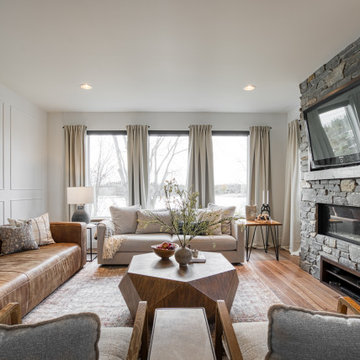
他の地域にある高級な広いトランジショナルスタイルのおしゃれなオープンリビング (白い壁、横長型暖炉、石材の暖炉まわり、壁掛け型テレビ、パネル壁) の写真
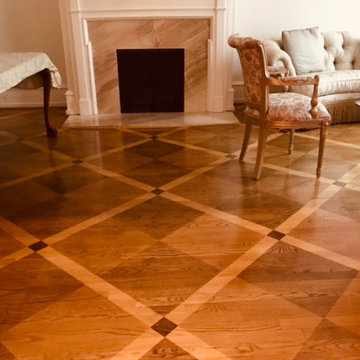
フィラデルフィアにある広いトランジショナルスタイルのおしゃれな独立型ファミリールーム (白い壁、淡色無垢フローリング、標準型暖炉、タイルの暖炉まわり、テレビなし、ベージュの床) の写真
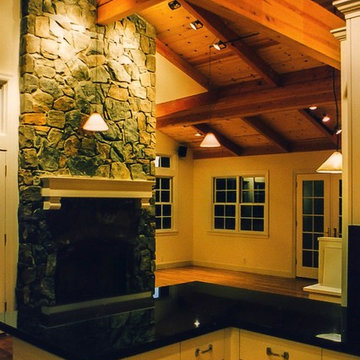
Photo by Gregory Dedona Architect
サンフランシスコにあるお手頃価格の中くらいなトランジショナルスタイルのおしゃれなオープンリビング (白い壁、無垢フローリング、標準型暖炉、石材の暖炉まわり) の写真
サンフランシスコにあるお手頃価格の中くらいなトランジショナルスタイルのおしゃれなオープンリビング (白い壁、無垢フローリング、標準型暖炉、石材の暖炉まわり) の写真
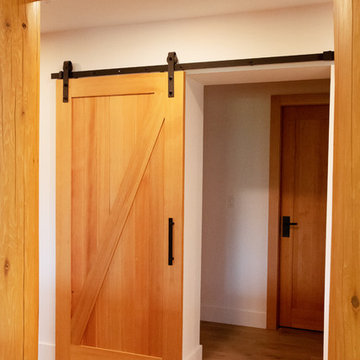
log home interior hallway; lanterns, iron hardware
他の地域にある高級な広いトランジショナルスタイルのおしゃれなオープンリビング (ゲームルーム、白い壁、淡色無垢フローリング、標準型暖炉、石材の暖炉まわり、壁掛け型テレビ、茶色い床) の写真
他の地域にある高級な広いトランジショナルスタイルのおしゃれなオープンリビング (ゲームルーム、白い壁、淡色無垢フローリング、標準型暖炉、石材の暖炉まわり、壁掛け型テレビ、茶色い床) の写真
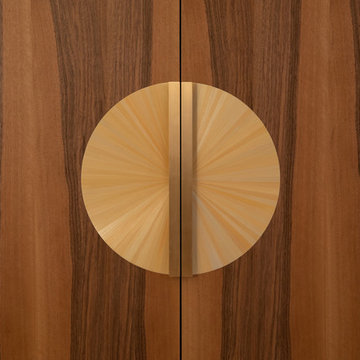
Crédit photo : Arthur Enard
パリにある高級な中くらいなトランジショナルスタイルのおしゃれなファミリールーム (白い壁、淡色無垢フローリング) の写真
パリにある高級な中くらいなトランジショナルスタイルのおしゃれなファミリールーム (白い壁、淡色無垢フローリング) の写真
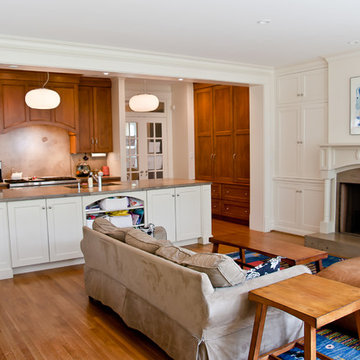
The addition contains a new Family Room with new fireplace. The space is open to the new kitchen. Fossils appear in the stone of the fireplace hearth & surround, and at the kitchen backsplash.
木目調のトランジショナルスタイルのファミリールーム (白い壁) の写真
1
