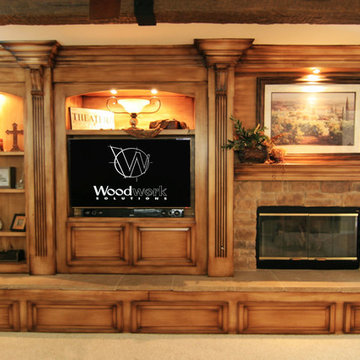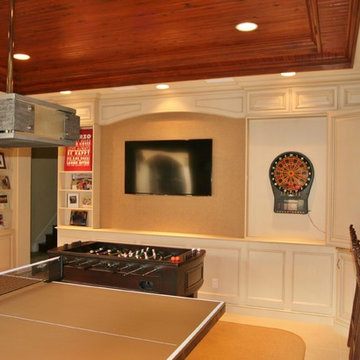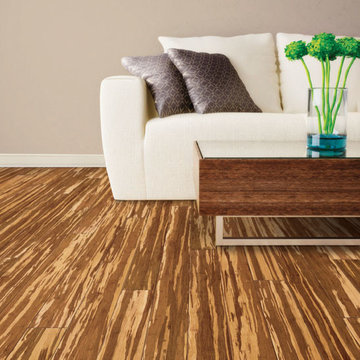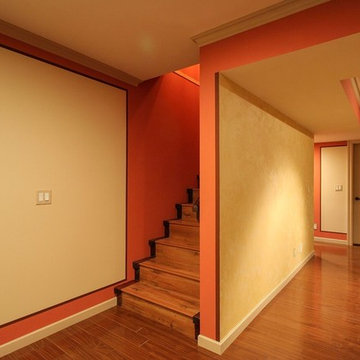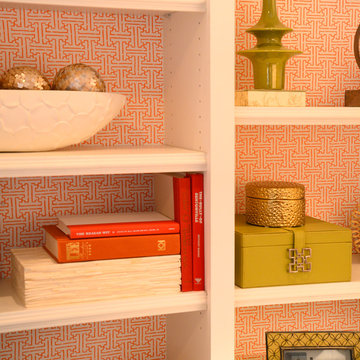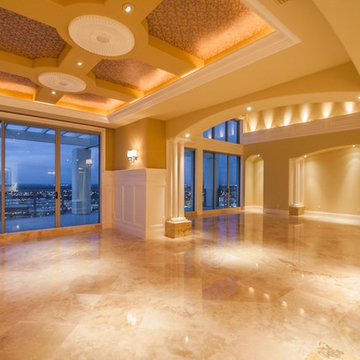木目調のトランジショナルスタイルのファミリールーム (ベージュの壁) の写真

The alcove and walls without stone are faux finished with four successively lighter layers of plaster, allowing each of the shades to bleed through to create weathered walls and a texture in harmony with the stone. The tiles on the alcove wall are enhanced with embossed leaves, adding a subtle, natural texture and a horizontal rhythm to this focal point.
A custom daybed is upholstered in a wide striped tone-on-tone ecru linen, adding a subtle vertical effect. Colorful pillows add a touch of whimsy and surprise.
Photography Memories TTL
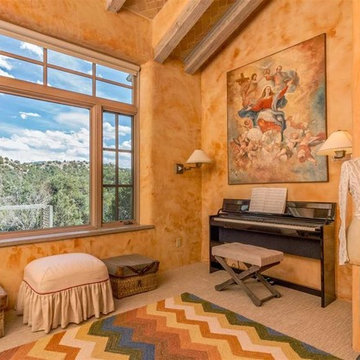
デンバーにある高級な中くらいなトランジショナルスタイルのおしゃれな独立型ファミリールーム (ゲームルーム、ベージュの壁、セラミックタイルの床、暖炉なし、据え置き型テレビ、ベージュの床) の写真

シカゴにある高級な広いトランジショナルスタイルのおしゃれなオープンリビング (クッションフロア、ゲームルーム、ベージュの壁、暖炉なし、埋込式メディアウォール、茶色い床) の写真
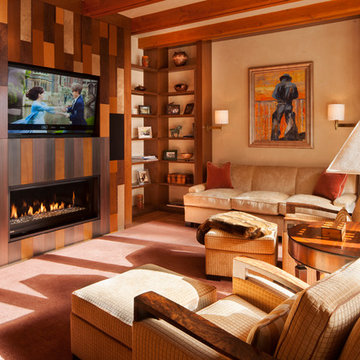
David Marlow
フィラデルフィアにあるトランジショナルスタイルのおしゃれなファミリールーム (ベージュの壁、横長型暖炉、壁掛け型テレビ) の写真
フィラデルフィアにあるトランジショナルスタイルのおしゃれなファミリールーム (ベージュの壁、横長型暖炉、壁掛け型テレビ) の写真
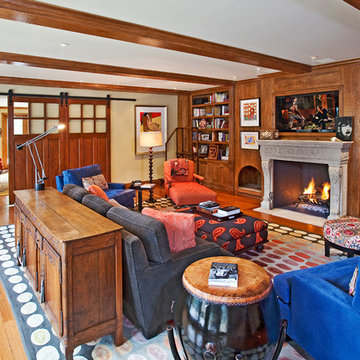
Photos By: Simon Berlyn
Architecture By: Hayne Architects
Project Management By: Matt Myers
ロサンゼルスにあるトランジショナルスタイルのおしゃれなファミリールーム (ベージュの壁、無垢フローリング、標準型暖炉、壁掛け型テレビ) の写真
ロサンゼルスにあるトランジショナルスタイルのおしゃれなファミリールーム (ベージュの壁、無垢フローリング、標準型暖炉、壁掛け型テレビ) の写真
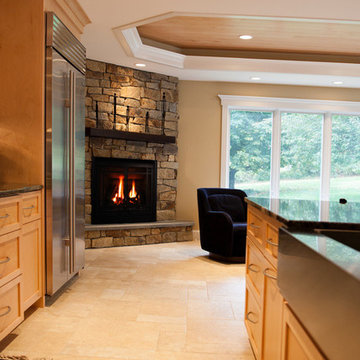
The Minnetonka Gas fireplace offers you a deep firebox and an exterior-controlled "heat-dump" feature.
Photography by Amber Jones of Studio Pura, www.studiopura.com.
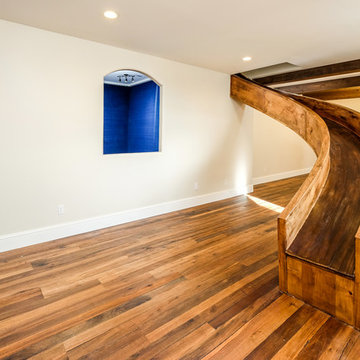
Shutter Avenue
デンバーにある広いトランジショナルスタイルのおしゃれな独立型ファミリールーム (ゲームルーム、ベージュの壁、無垢フローリング) の写真
デンバーにある広いトランジショナルスタイルのおしゃれな独立型ファミリールーム (ゲームルーム、ベージュの壁、無垢フローリング) の写真
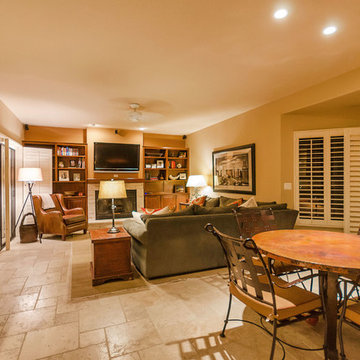
Dave Bramlett Photography
フェニックスにある中くらいなトランジショナルスタイルのおしゃれなオープンリビング (ベージュの壁、トラバーチンの床、標準型暖炉、石材の暖炉まわり、壁掛け型テレビ) の写真
フェニックスにある中くらいなトランジショナルスタイルのおしゃれなオープンリビング (ベージュの壁、トラバーチンの床、標準型暖炉、石材の暖炉まわり、壁掛け型テレビ) の写真
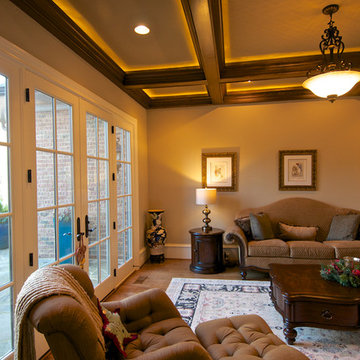
Don Collins Builder, Inc.
ローリーにある中くらいなトランジショナルスタイルのおしゃれなオープンリビング (ベージュの壁、無垢フローリング) の写真
ローリーにある中くらいなトランジショナルスタイルのおしゃれなオープンリビング (ベージュの壁、無垢フローリング) の写真
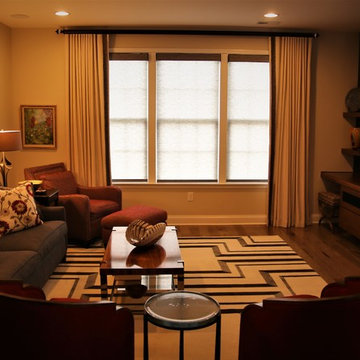
Alan Wood Photography
フィラデルフィアにあるお手頃価格の中くらいなトランジショナルスタイルのおしゃれなファミリールーム (ベージュの壁、濃色無垢フローリング、据え置き型テレビ) の写真
フィラデルフィアにあるお手頃価格の中くらいなトランジショナルスタイルのおしゃれなファミリールーム (ベージュの壁、濃色無垢フローリング、据え置き型テレビ) の写真
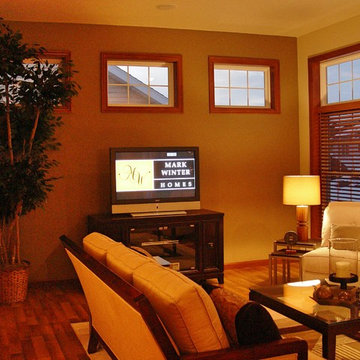
Tom Rooney
他の地域にある高級な中くらいなトランジショナルスタイルのおしゃれなオープンリビング (ベージュの壁、無垢フローリング、暖炉なし、据え置き型テレビ) の写真
他の地域にある高級な中くらいなトランジショナルスタイルのおしゃれなオープンリビング (ベージュの壁、無垢フローリング、暖炉なし、据え置き型テレビ) の写真
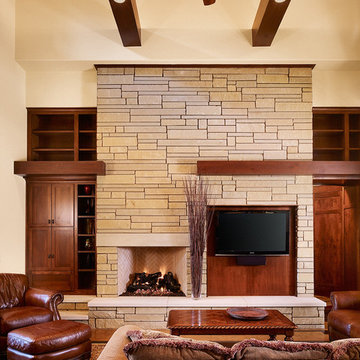
オースティンにある広いトランジショナルスタイルのおしゃれなオープンリビング (ベージュの壁、無垢フローリング、標準型暖炉、石材の暖炉まわり、壁掛け型テレビ) の写真
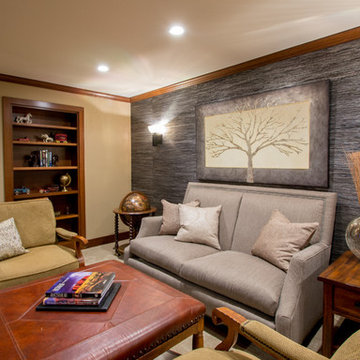
Project by Wiles Design Group. Their Cedar Rapids-based design studio serves the entire Midwest, including Iowa City, Dubuque, Davenport, and Waterloo, as well as North Missouri and St. Louis.
For more about Wiles Design Group, see here: https://wilesdesigngroup.com/
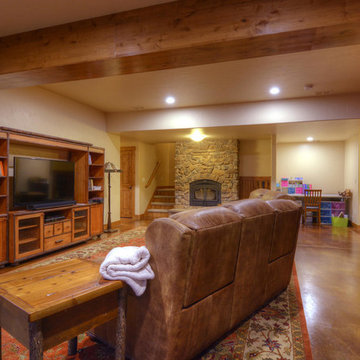
The finished lower level of this home features wood beam ceilings, concrete floors, and a floor to ceiling fireplace.
Photo by Paul Kohlman
デンバーにあるトランジショナルスタイルのおしゃれなオープンリビング (ベージュの壁、コンクリートの床、標準型暖炉、石材の暖炉まわり、据え置き型テレビ) の写真
デンバーにあるトランジショナルスタイルのおしゃれなオープンリビング (ベージュの壁、コンクリートの床、標準型暖炉、石材の暖炉まわり、据え置き型テレビ) の写真
木目調のトランジショナルスタイルのファミリールーム (ベージュの壁) の写真
1
