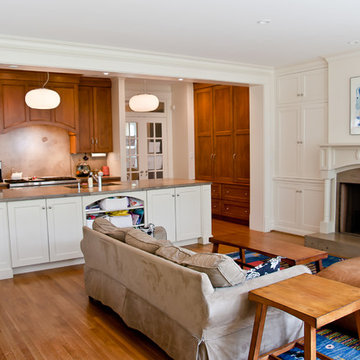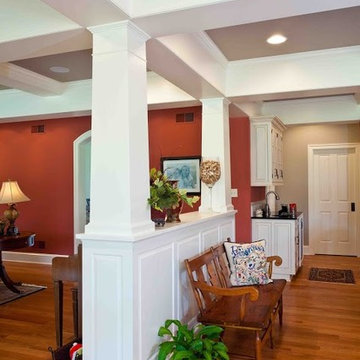木目調のトランジショナルスタイルのファミリールーム (コンクリートの暖炉まわり) の写真

The addition contains a new Family Room with new fireplace. The space is open to the new kitchen. Fossils appear in the stone of the fireplace hearth & surround, and at the kitchen backsplash.

Dimitri Ganas
他の地域にある中くらいなトランジショナルスタイルのおしゃれな独立型ファミリールーム (赤い壁、無垢フローリング、標準型暖炉、コンクリートの暖炉まわり、据え置き型テレビ) の写真
他の地域にある中くらいなトランジショナルスタイルのおしゃれな独立型ファミリールーム (赤い壁、無垢フローリング、標準型暖炉、コンクリートの暖炉まわり、据え置き型テレビ) の写真
木目調のトランジショナルスタイルのファミリールーム (コンクリートの暖炉まわり) の写真
1