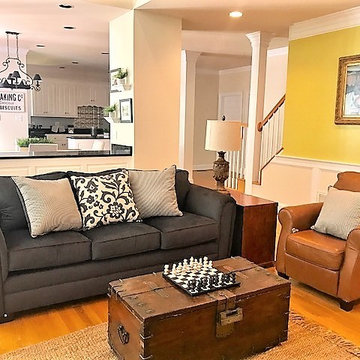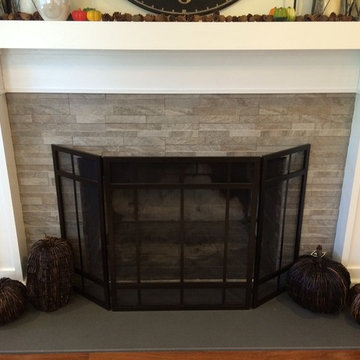黒いトランジショナルスタイルのファミリールーム (黄色い壁) の写真

Michael Lee
ボストンにあるラグジュアリーな広いトランジショナルスタイルのおしゃれなオープンリビング (暖炉なし、内蔵型テレビ、茶色い床、黄色い壁、濃色無垢フローリング、青いソファ) の写真
ボストンにあるラグジュアリーな広いトランジショナルスタイルのおしゃれなオープンリビング (暖炉なし、内蔵型テレビ、茶色い床、黄色い壁、濃色無垢フローリング、青いソファ) の写真
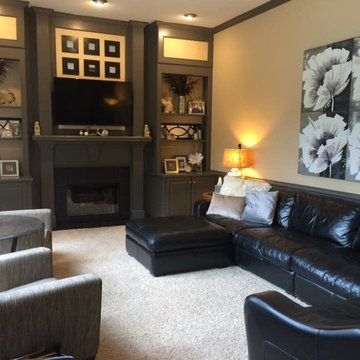
Before and after picture, I truly love the look of a dark painted oak woodwork.
他の地域にある中くらいなトランジショナルスタイルのおしゃれな独立型ファミリールーム (黄色い壁、カーペット敷き、標準型暖炉、木材の暖炉まわり、据え置き型テレビ、白い床) の写真
他の地域にある中くらいなトランジショナルスタイルのおしゃれな独立型ファミリールーム (黄色い壁、カーペット敷き、標準型暖炉、木材の暖炉まわり、据え置き型テレビ、白い床) の写真
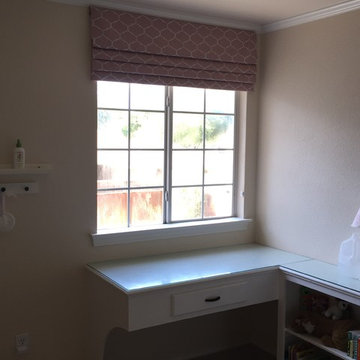
Roman Shade Valance over Corner Desk - Pretty in Pink !
Designed by SmartLooks Window & Wall Decor - Richardson, Texas
ダラスにある小さなトランジショナルスタイルのおしゃれな独立型ファミリールーム (黄色い壁、カーペット敷き、暖炉なし、壁掛け型テレビ、ベージュの床) の写真
ダラスにある小さなトランジショナルスタイルのおしゃれな独立型ファミリールーム (黄色い壁、カーペット敷き、暖炉なし、壁掛け型テレビ、ベージュの床) の写真
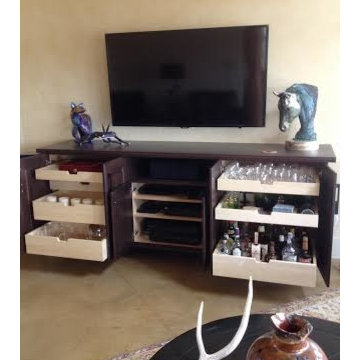
This specialty cabinet was designed by Phil Rudick, Architect of Urban kirchens + Baths of Austin, Tx to house media equipment and to provide general storage on full extension soft close drawer guides.
No space was wasted.
The cabinet doors have a traditional look but the finish and cabinet sculpting put it in the transitional camp. Doors are self and soft closing.
The toe recesses are exaggerated giving this eight foot long piece of furniture a floating look.
Photo by Urban Kitchens + Baths
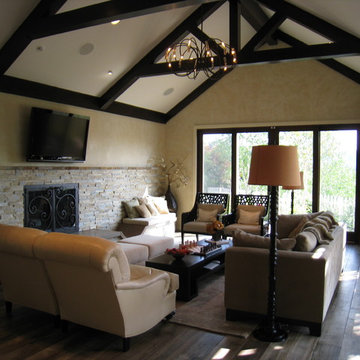
Cozy family room
サンフランシスコにある高級な中くらいなトランジショナルスタイルのおしゃれなオープンリビング (黄色い壁、無垢フローリング、標準型暖炉、石材の暖炉まわり、壁掛け型テレビ) の写真
サンフランシスコにある高級な中くらいなトランジショナルスタイルのおしゃれなオープンリビング (黄色い壁、無垢フローリング、標準型暖炉、石材の暖炉まわり、壁掛け型テレビ) の写真
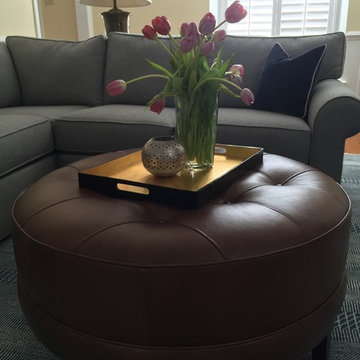
フィラデルフィアにあるお手頃価格の中くらいなトランジショナルスタイルのおしゃれな独立型ファミリールーム (黄色い壁、淡色無垢フローリング、標準型暖炉、タイルの暖炉まわり、壁掛け型テレビ) の写真
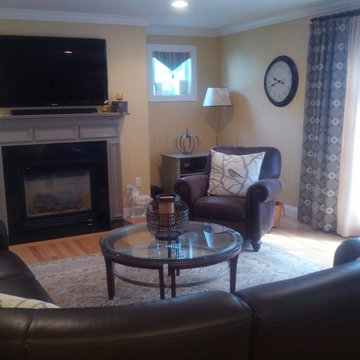
ボストンにある巨大なトランジショナルスタイルのおしゃれなオープンリビング (黄色い壁、淡色無垢フローリング、標準型暖炉、石材の暖炉まわり、壁掛け型テレビ) の写真
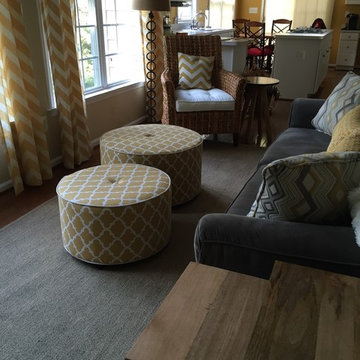
The mid-tone wood topped nesting tables add warmth as well. The black iron base ties into the dark gray soap stone table top across the room.
ワシントンD.C.にある低価格の広いトランジショナルスタイルのおしゃれなオープンリビング (黄色い壁、無垢フローリング、標準型暖炉、石材の暖炉まわり、テレビなし) の写真
ワシントンD.C.にある低価格の広いトランジショナルスタイルのおしゃれなオープンリビング (黄色い壁、無垢フローリング、標準型暖炉、石材の暖炉まわり、テレビなし) の写真
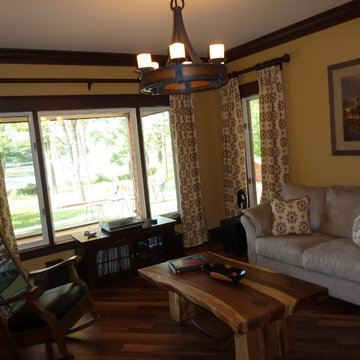
Our Client had purchased an old 2000sqft bungalow that had a great water frontage on a beautiful lake, but was in bad need of an update. The first step was to redesign the layout of the main floor for greater efficiency and include amenities people are looking for in a home today. Our goal was to design a space that had the feeling of an open concept between the kitchen, dining room and living room. To achieve this we made larger openings between rooms and trimmed them with modern casings, baseboards, and crown mouldings. The washer and dryer have been relocated to be closer to the bedrooms, which meant that we could recess the fridge and pantry in the wall, creating a new spacious kitchen with enough room for a large island with an eating bar. New walnut hardwood floors where laid to run throughout the entire home including the kitchen, creating unity and flow. Custom cherry cabinets were installed with granite counter tops that coordinate with beautiful glass and stone mosaic backsplash tiles.
The main bathroom was rearranged to create a better layout, which features a stunning custom vanity with granite countertop, wall tile and a soaker tub. A door was added to allow you to come from the hot tub on the deck, directly into the bathroom. An ensuite bathroom and walk in closet was also added to the master bedroom.
Custom cabinets were designed for the entertainment center in the living room with a gas fireplace, television and modern components. The Powder room was relocated to create a mudroom which features a large coat closet, cabinets and sink. Tiles on the mudroom floor flow down the main hall, through the new powder room, and into the front foyer. Large walnut crown mouldings were added to the den for a more masculine feel. A new lighting plan was designed for the entire house that would provide general room lighting, task lighting and accent lighting throughout.
We designed custom window treatments and bedding that coordinated with new paint colors to enhance the décor. And worked with the Client to choose new furniture pieces, mirrors and lamps that would create a finished look.
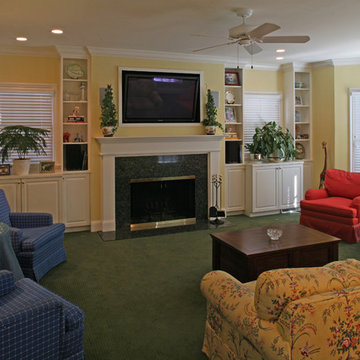
セントルイスにある広いトランジショナルスタイルのおしゃれな独立型ファミリールーム (ホームバー、黄色い壁、カーペット敷き、標準型暖炉、木材の暖炉まわり、壁掛け型テレビ) の写真
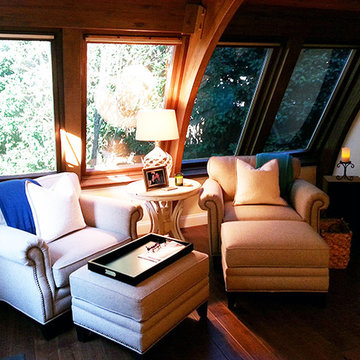
Photo by Angelo Cane
オーランドにある高級な広いトランジショナルスタイルのおしゃれなオープンリビング (黄色い壁、磁器タイルの床、暖炉なし、据え置き型テレビ) の写真
オーランドにある高級な広いトランジショナルスタイルのおしゃれなオープンリビング (黄色い壁、磁器タイルの床、暖炉なし、据え置き型テレビ) の写真
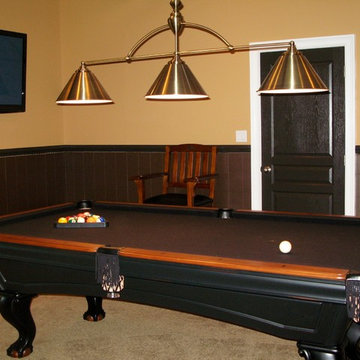
A basement, transformed Leather, French nail heads, and a rich paint, add texture and warmth to this very large basement room. The homeowners wanted a Billiards room, but didn't know where to begin.
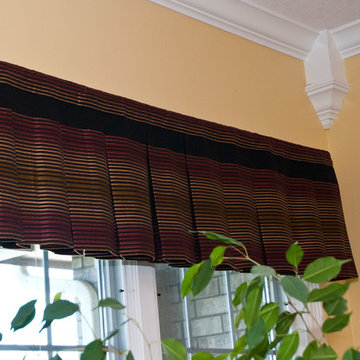
他の地域にある高級な中くらいなトランジショナルスタイルのおしゃれな独立型ファミリールーム (ミュージックルーム、黄色い壁、無垢フローリング) の写真
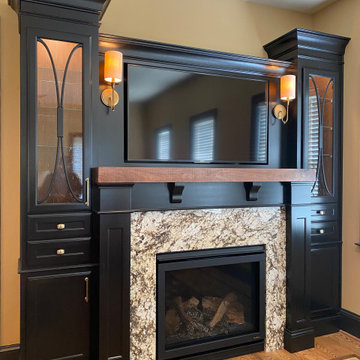
The room attached to the new wine storage area was renovated with a new gas fireplace and custom cabinetry.
ワシントンD.C.にある高級な中くらいなトランジショナルスタイルのおしゃれな独立型ファミリールーム (黄色い壁、無垢フローリング、標準型暖炉、石材の暖炉まわり、埋込式メディアウォール、茶色い床) の写真
ワシントンD.C.にある高級な中くらいなトランジショナルスタイルのおしゃれな独立型ファミリールーム (黄色い壁、無垢フローリング、標準型暖炉、石材の暖炉まわり、埋込式メディアウォール、茶色い床) の写真
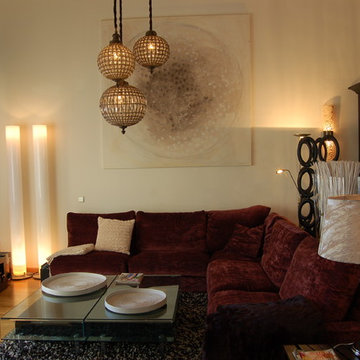
Francisco Silván
マドリードにあるお手頃価格の小さなトランジショナルスタイルのおしゃれな独立型ファミリールーム (黄色い壁、無垢フローリング、暖炉なし、据え置き型テレビ) の写真
マドリードにあるお手頃価格の小さなトランジショナルスタイルのおしゃれな独立型ファミリールーム (黄色い壁、無垢フローリング、暖炉なし、据え置き型テレビ) の写真
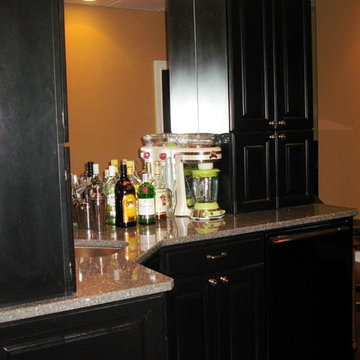
A basement, transformed Leather, French nail heads, and a rich paint, add texture and warmth to this very large basement room. The homeowners wanted a Billiards room, but didn't know where to begin.
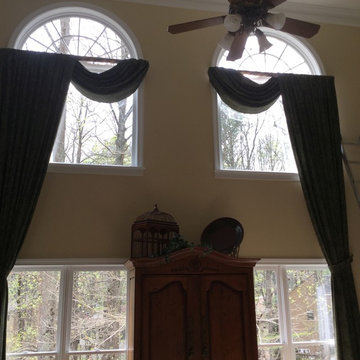
Before picture of family room. We removed the existing hardware and customer purchased new updated hardware and we had installer put up the new hardware.
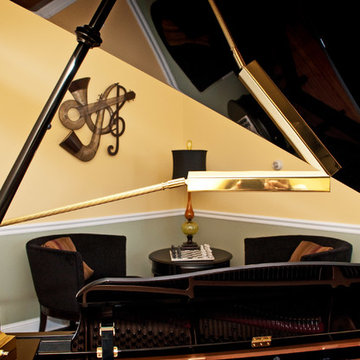
他の地域にある高級な中くらいなトランジショナルスタイルのおしゃれな独立型ファミリールーム (ミュージックルーム、黄色い壁、無垢フローリング) の写真
黒いトランジショナルスタイルのファミリールーム (黄色い壁) の写真
1
