黒いトランジショナルスタイルのファミリールーム (三角天井) の写真

デンバーにあるトランジショナルスタイルのおしゃれな独立型ファミリールーム (ミュージックルーム、青い壁、無垢フローリング、標準型暖炉、テレビなし、茶色い床、三角天井、パネル壁) の写真

We were approached by a Karen, a renowned sculptor, and her husband Tim, a retired MD, to collaborate on a whole-home renovation and furnishings overhaul of their newly purchased and very dated “forever home” with sweeping mountain views in Tigard. Karen and I very quickly found that we shared a genuine love of color, and from day one, this project was artistic and thoughtful, playful, and spirited. We updated tired surfaces and reworked odd angles, designing functional yet beautiful spaces that will serve this family for years to come. Warm, inviting colors surround you in these rooms, and classic lines play with unique pattern and bold scale. Personal touches, including mini versions of Karen’s work, appear throughout, and pages from a vintage book of Audubon paintings that she’d treasured for “ages” absolutely shine displayed framed in the living room.
Partnering with a proficient and dedicated general contractor (LHL Custom Homes & Remodeling) makes all the difference on a project like this. Our clients were patient and understanding, and despite the frustrating delays and extreme challenges of navigating the 2020/2021 pandemic, they couldn’t be happier with the results.
Photography by Christopher Dibble

Formal Living Room converted into a game room with pool table and contemporary furniture. Chandelier, Floor Lamp and Decorative Table Lamps complete the modern makeover. White linen curtains hang full height from the white painted wood ceiling.

ソルトレイクシティにある高級な広いトランジショナルスタイルのおしゃれなオープンリビング (白い壁、淡色無垢フローリング、標準型暖炉、レンガの暖炉まわり、壁掛け型テレビ、茶色い床、三角天井) の写真

The soaring fireplace anchors the end of this Great Room and creates a stunning focal point. The built in shelves flanking the fireplace will house the
tv on the right side while the left has adjustable shelves for books and accessories.
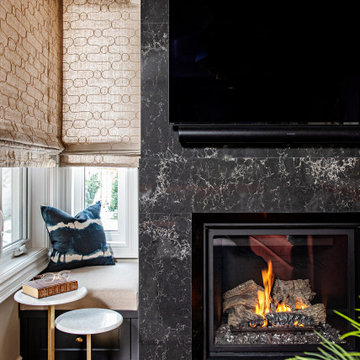
トロントにある高級な中くらいなトランジショナルスタイルのおしゃれなファミリールーム (グレーの壁、無垢フローリング、標準型暖炉、石材の暖炉まわり、壁掛け型テレビ、茶色い床、三角天井) の写真

ジャクソンビルにあるトランジショナルスタイルのおしゃれなファミリールーム (ライブラリー、グレーの壁、暖炉なし、レンガの暖炉まわり、テレビなし、三角天井) の写真

ヒューストンにあるお手頃価格の中くらいなトランジショナルスタイルのおしゃれなファミリールーム (白い壁、コーナー設置型暖炉、石材の暖炉まわり、壁掛け型テレビ、茶色い床、三角天井、濃色無垢フローリング) の写真

ミネアポリスにある広いトランジショナルスタイルのおしゃれなオープンリビング (白い壁、濃色無垢フローリング、標準型暖炉、タイルの暖炉まわり、茶色い床、表し梁、三角天井) の写真
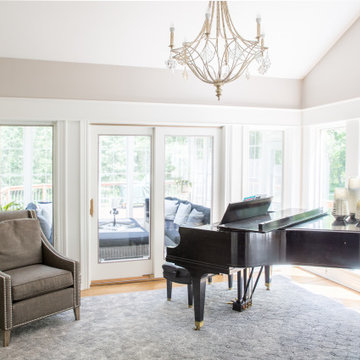
Project by Wiles Design Group. Their Cedar Rapids-based design studio serves the entire Midwest, including Iowa City, Dubuque, Davenport, and Waterloo, as well as North Missouri and St. Louis.
For more about Wiles Design Group, see here: https://wilesdesigngroup.com/
To learn more about this project, see here: https://wilesdesigngroup.com/stately-family-home

シカゴにある高級な広いトランジショナルスタイルのおしゃれなオープンリビング (無垢フローリング、横長型暖炉、積石の暖炉まわり、壁掛け型テレビ、グレーの床、三角天井、茶色い壁) の写真
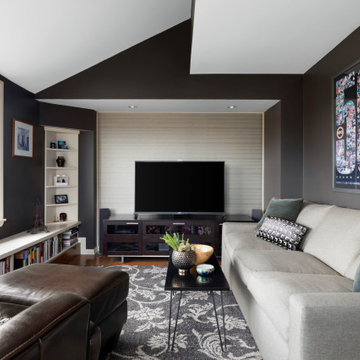
ミネアポリスにあるトランジショナルスタイルのおしゃれな独立型ファミリールーム (黒い壁、濃色無垢フローリング、据え置き型テレビ、茶色い床、三角天井) の写真

Our west 8th Condo was all about making the closed condo into an open concept living space that takes advantage of the amazing daylight the unit enjoys. We brought in European touches through the herringbone floor, detailed finishing carpentry, and beautiful hardware on the doors and cabinets. Every square inch in this kitchen was utilized to maximize the storage for the homeowner.
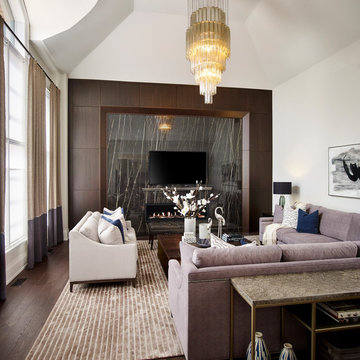
トロントにある広いトランジショナルスタイルのおしゃれなファミリールーム (白い壁、濃色無垢フローリング、壁掛け型テレビ、茶色い床、横長型暖炉、石材の暖炉まわり、三角天井、パネル壁、アクセントウォール) の写真
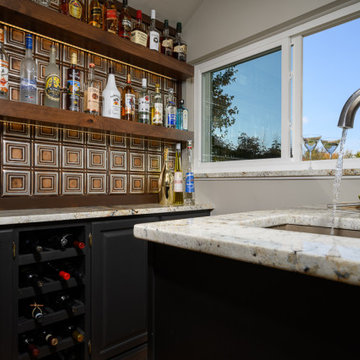
Great Room update - we have created a refreshing, welcoming atmosphere. Functional for entertaining family or friends as well as relaxing taking it easy fireside on game day.
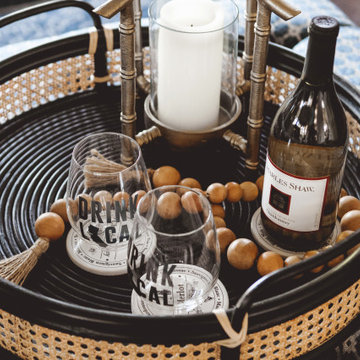
サンディエゴにあるお手頃価格の広いトランジショナルスタイルのおしゃれなオープンリビング (白い壁、クッションフロア、壁掛け型テレビ、茶色い床、三角天井) の写真
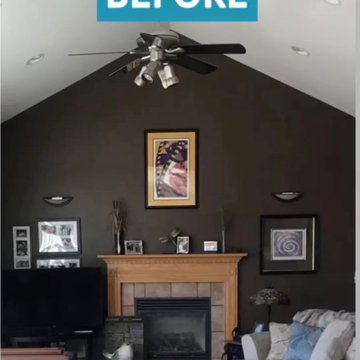
他の地域にある高級な中くらいなトランジショナルスタイルのおしゃれなオープンリビング (茶色い壁、無垢フローリング、標準型暖炉、タイルの暖炉まわり、壁掛け型テレビ、茶色い床、三角天井) の写真
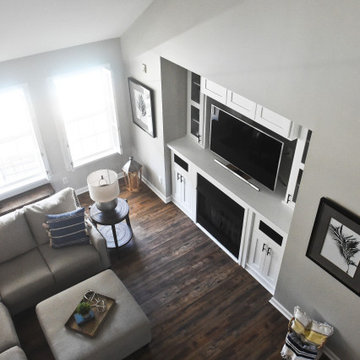
シャーロットにある高級なトランジショナルスタイルのおしゃれなファミリールーム (グレーの壁、クッションフロア、標準型暖炉、木材の暖炉まわり、埋込式メディアウォール、茶色い床、三角天井、全タイプの壁の仕上げ) の写真
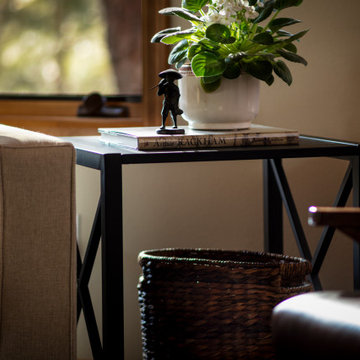
Second homes and vacation homes are such fun projects for us and when Portland residents Leslie and Phil found their dream house on the fairway in central Oregon, they asked us to help them make it feel like home. Updates to carpet and paint refreshed the palette for new furnishings, and the homeowners requested we use their treasured art and accessories to truly create that “homey” feeling. We “shopped” their Portland home for items that would work with the rooms we’d designed throughout the house, and the result was immediately familiar and welcoming. We also collaborated on custom stair railings and new island brackets with local master Downtown Ornamental Iron and redesigned a rustic slab fireplace mantel with a local craftsman. We’ve enjoyed additional projects with Leslie and Phil in their Portland home and returned to Bend to refresh the kitchen with quartz slab countertops, a bold black tile backsplash and new appliances. We aren’t surprised to hear this “vacation home” has become their primary residence much sooner than they’d planned!
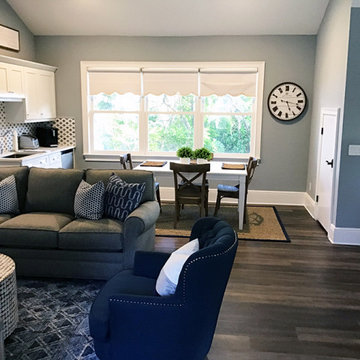
オーランドにある高級な広いトランジショナルスタイルのおしゃれなオープンリビング (青い壁、クッションフロア、茶色い床、三角天井) の写真
黒いトランジショナルスタイルのファミリールーム (三角天井) の写真
1