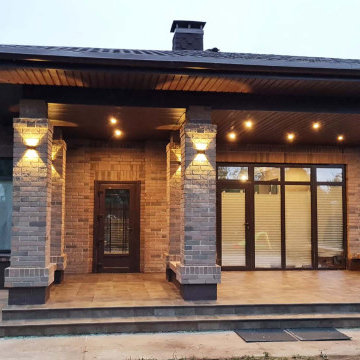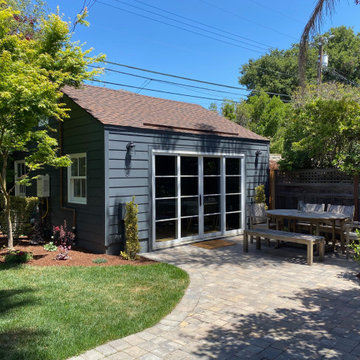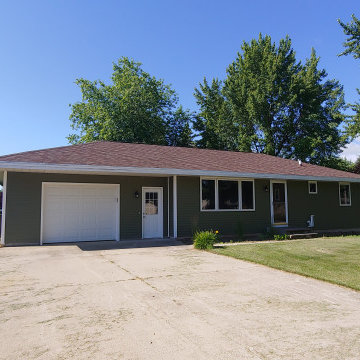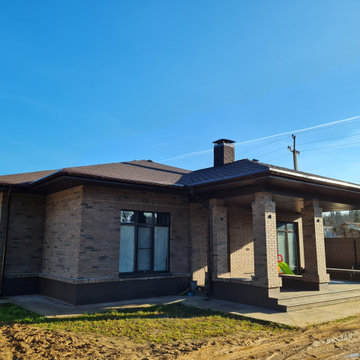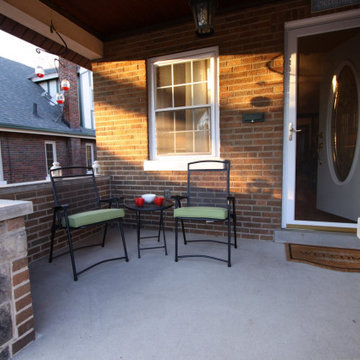小さなトランジショナルスタイルの茶色い屋根の家の写真
絞り込み:
資材コスト
並び替え:今日の人気順
写真 1〜20 枚目(全 27 枚)
1/4

The pool and ADU are the focal points of this backyard oasis.
サンフランシスコにある小さなトランジショナルスタイルのおしゃれな家の外観 (漆喰サイディング、混合材屋根) の写真
サンフランシスコにある小さなトランジショナルスタイルのおしゃれな家の外観 (漆喰サイディング、混合材屋根) の写真

Front Entry
オースティンにあるお手頃価格の小さなトランジショナルスタイルのおしゃれな家の外観 (オレンジの外壁、下見板張り) の写真
オースティンにあるお手頃価格の小さなトランジショナルスタイルのおしゃれな家の外観 (オレンジの外壁、下見板張り) の写真
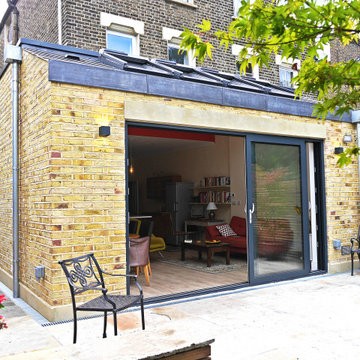
Side and rear extension for the client's five bedroom Victorian villa on Telegraph Hill.
Wellstudio designed an extension to transform the ground floor living space for the growing family, giving them a new light filled volume at the rear of their house which would enhance their wellbeing: space where they could relax, chat, cook, and eat.
The new extension increased the length of the space by approximately 3 metres and allowed the floor to ceiling height to be increased from 2.85metres to 3.4 metres, bringing in extra light and a feeling of elevation.
The new volume also extended approximately 1 metre to the side to further increase the space available. The project enhanced the family's connection with nature by providing much increased levels of natural light and rear glass doors overlooking the garden.
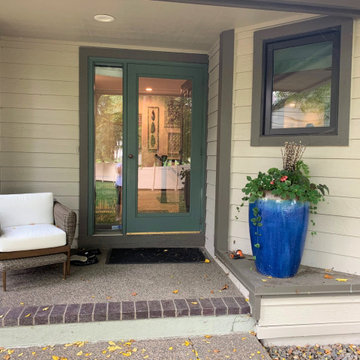
Entry to home with blue accents and resin wicker lounge chair and ottoman
ミネアポリスにあるお手頃価格の小さなトランジショナルスタイルのおしゃれな家の外観 (ビニールサイディング、タウンハウス、下見板張り) の写真
ミネアポリスにあるお手頃価格の小さなトランジショナルスタイルのおしゃれな家の外観 (ビニールサイディング、タウンハウス、下見板張り) の写真
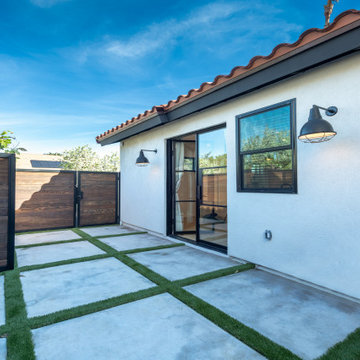
Convert Attached Garage to ADU (Accessory Dwelling Unit)
ロサンゼルスにあるお手頃価格の小さなトランジショナルスタイルのおしゃれな家の外観 (漆喰サイディング) の写真
ロサンゼルスにあるお手頃価格の小さなトランジショナルスタイルのおしゃれな家の外観 (漆喰サイディング) の写真
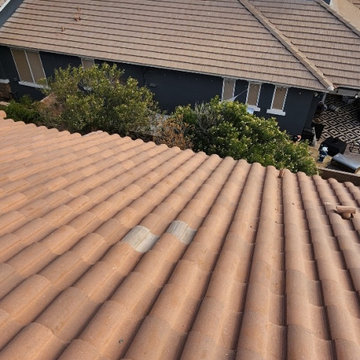
Image of the home after Icon Roofing fixed the damaged roof. This image shows the roof after all wood was fixed and all the tiles were replaced.
フェニックスにあるお手頃価格の小さなトランジショナルスタイルのおしゃれな家の外観 (漆喰サイディング) の写真
フェニックスにあるお手頃価格の小さなトランジショナルスタイルのおしゃれな家の外観 (漆喰サイディング) の写真
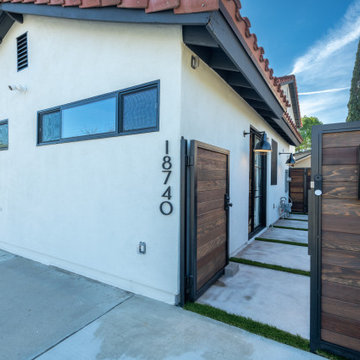
Convert Attached Garage to ADU (Accessory Dwelling Unit)
ロサンゼルスにあるお手頃価格の小さなトランジショナルスタイルのおしゃれな家の外観 (漆喰サイディング) の写真
ロサンゼルスにあるお手頃価格の小さなトランジショナルスタイルのおしゃれな家の外観 (漆喰サイディング) の写真
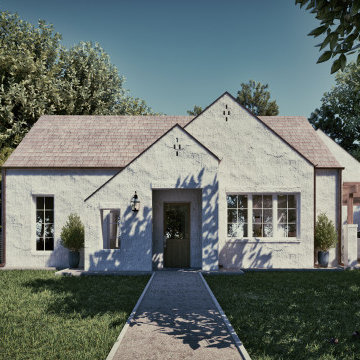
Reimagining the classic bungalow with room to grow - plastered exterior walls with a wood shingle roof and wood pergola.
フィラデルフィアにある小さなトランジショナルスタイルのおしゃれな家の外観 (漆喰サイディング) の写真
フィラデルフィアにある小さなトランジショナルスタイルのおしゃれな家の外観 (漆喰サイディング) の写真
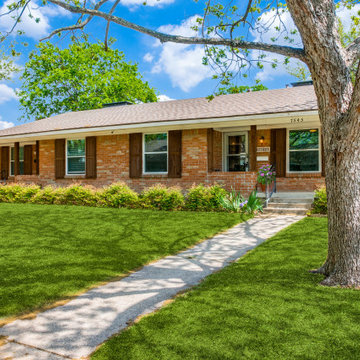
We love this brick and open front-yard!
ダラスにあるお手頃価格の小さなトランジショナルスタイルのおしゃれな家の外観 (レンガサイディング) の写真
ダラスにあるお手頃価格の小さなトランジショナルスタイルのおしゃれな家の外観 (レンガサイディング) の写真
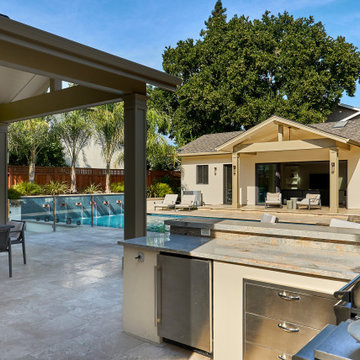
The view from the outdoor kitchen--what a perfect space for entertaining.
サンフランシスコにある小さなトランジショナルスタイルのおしゃれな家の外観 (漆喰サイディング、混合材屋根) の写真
サンフランシスコにある小さなトランジショナルスタイルのおしゃれな家の外観 (漆喰サイディング、混合材屋根) の写真
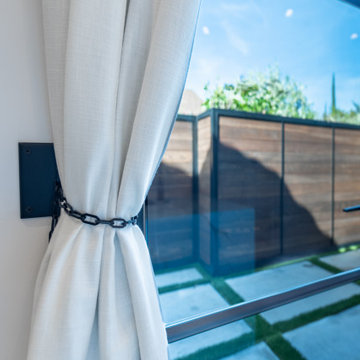
Convert Attached Garage to ADU (Accessory Dwelling Unit)
ロサンゼルスにあるお手頃価格の小さなトランジショナルスタイルのおしゃれな家の外観 (漆喰サイディング) の写真
ロサンゼルスにあるお手頃価格の小さなトランジショナルスタイルのおしゃれな家の外観 (漆喰サイディング) の写真
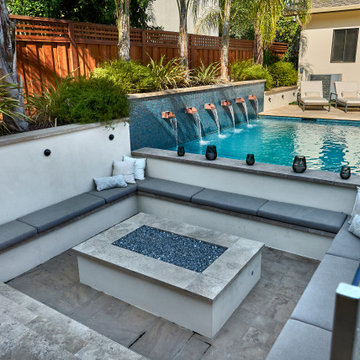
The sunken firepit, pool and patio create an inviting outdoor lounge between the main house and the guest house.
サンフランシスコにある小さなトランジショナルスタイルのおしゃれな家の外観 (漆喰サイディング、混合材屋根) の写真
サンフランシスコにある小さなトランジショナルスタイルのおしゃれな家の外観 (漆喰サイディング、混合材屋根) の写真
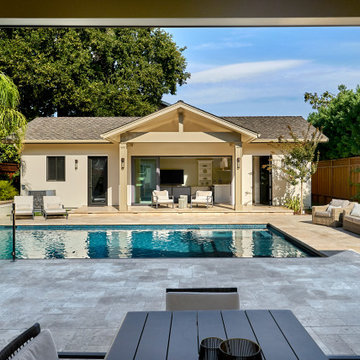
A long, deep lot is transformed into a modern oasis with the addition of a swimming pool, hot tub, sunken firepit (in other photos) and a guest house that opens up to all of it.
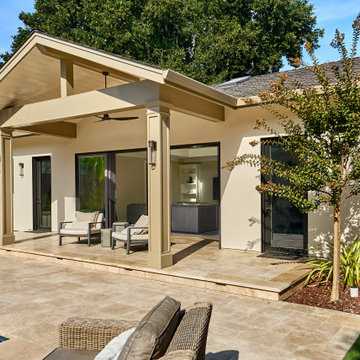
Pool house exterior.
サンフランシスコにある小さなトランジショナルスタイルのおしゃれな家の外観 (漆喰サイディング、混合材屋根) の写真
サンフランシスコにある小さなトランジショナルスタイルのおしゃれな家の外観 (漆喰サイディング、混合材屋根) の写真
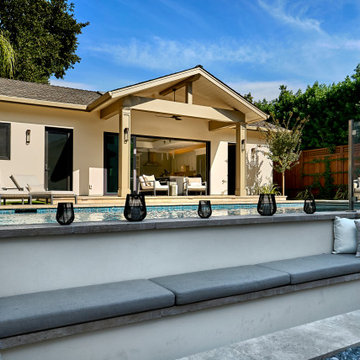
The view from the sunken firepit.
サンフランシスコにある小さなトランジショナルスタイルのおしゃれな家の外観 (漆喰サイディング、混合材屋根) の写真
サンフランシスコにある小さなトランジショナルスタイルのおしゃれな家の外観 (漆喰サイディング、混合材屋根) の写真
小さなトランジショナルスタイルの茶色い屋根の家の写真
1
