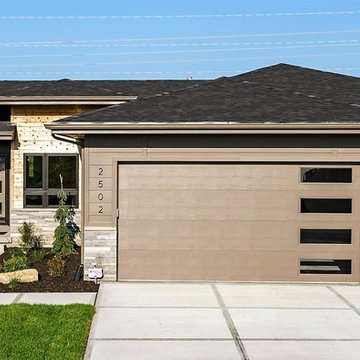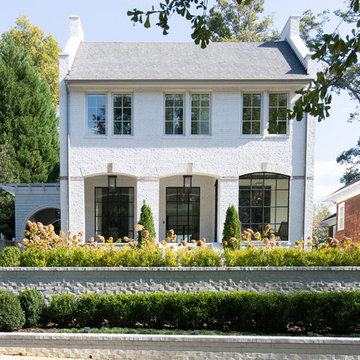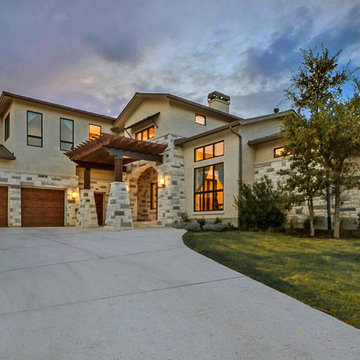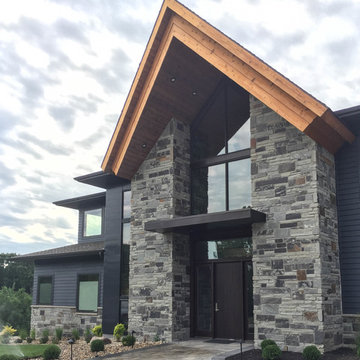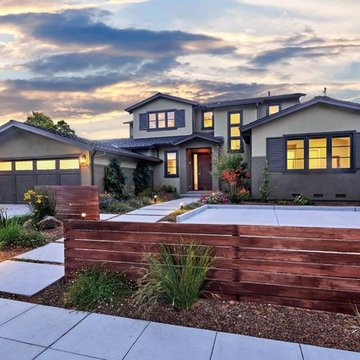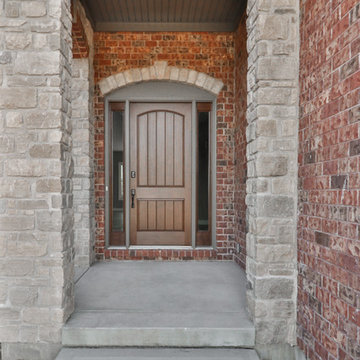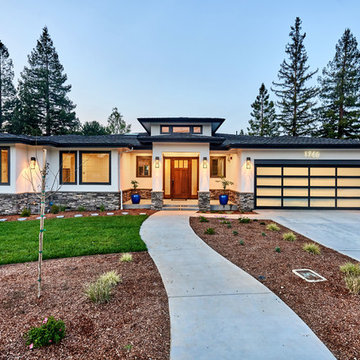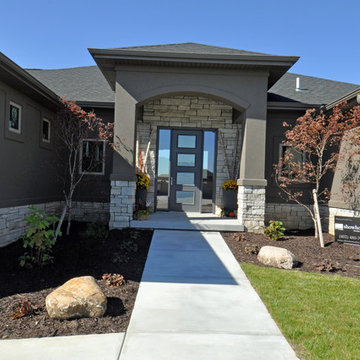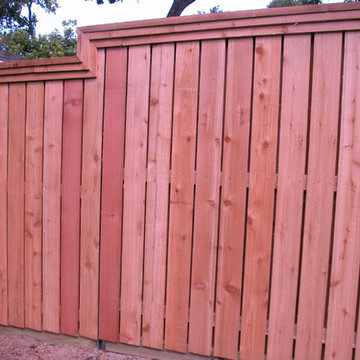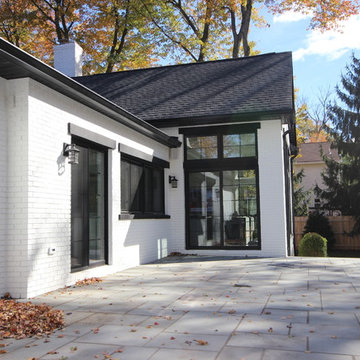トランジショナルスタイルの家の外観の写真
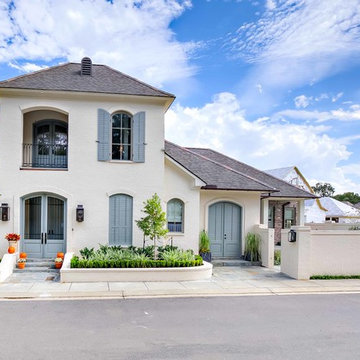
Exterior.
⚜️⚜️⚜️⚜️⚜️⚜️⚜️⚜️⚜️⚜️⚜️⚜️⚜️
The latest custom home from Golden Fine Homes is a stunning Louisiana French Transitional style home.
⚜️⚜️⚜️⚜️⚜️⚜️⚜️⚜️⚜️⚜️⚜️⚜️⚜️
If you are looking for a luxury home builder or remodeler on the Louisiana Northshore; Mandeville, Covington, Folsom, Madisonville or surrounding areas, contact us today.
Website: https://goldenfinehomes.com
Email: info@goldenfinehomes.com
Phone: 985-282-2570
⚜️⚜️⚜️⚜️⚜️⚜️⚜️⚜️⚜️⚜️⚜️⚜️⚜️
Louisiana custom home builder, Louisiana remodeling, Louisiana remodeling contractor, home builder, remodeling, bathroom remodeling, new home, bathroom renovations, kitchen remodeling, kitchen renovation, custom home builders, home remodeling, house renovation, new home construction, house building, home construction, bathroom remodeler near me, kitchen remodeler near me, kitchen makeovers, new home builders.
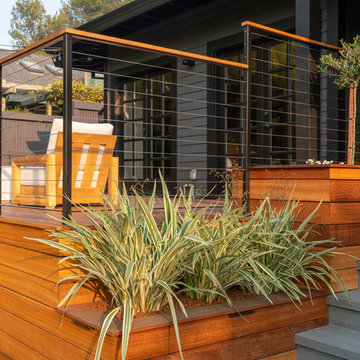
New entry stair using bluestone and batu cladding. New deck and railings. New front door and painted exterior.
サンフランシスコにある高級なトランジショナルスタイルのおしゃれな家の外観の写真
サンフランシスコにある高級なトランジショナルスタイルのおしゃれな家の外観の写真

Step inside this rare & magnificent new construction French Quarter home filled with historic style and contemporary ease & elegance.
Set within Maison Du Parc, this community offers the perfect blend of old and new with the combination of completely renovated historic structures and brand new ground up construction. This seamless integration of traditional New Orleans design with modern luxury creates an exclusive retreat within the cherished New Orleans Vieux Carre. Take the tour! http://ow.ly/ClEZ30nBGOX
Featured Lanterns: http://ow.ly/hEVD30nBGyX | http://ow.ly/DGH330nBGEe
希望の作業にぴったりな専門家を見つけましょう
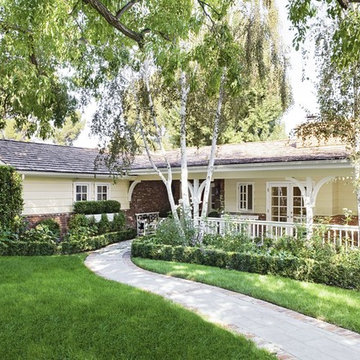
Transitional California Ranch by Nina Petronzio, featuring custom furnishings from her Plush Home collection.
ロサンゼルスにある中くらいなトランジショナルスタイルのおしゃれな家の外観 (黄色い外壁) の写真
ロサンゼルスにある中くらいなトランジショナルスタイルのおしゃれな家の外観 (黄色い外壁) の写真
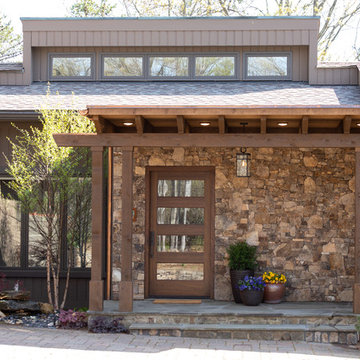
Amy Pearman, Boyd Pearman Photography
他の地域にある高級な中くらいなトランジショナルスタイルのおしゃれな家の外観 (混合材サイディング) の写真
他の地域にある高級な中くらいなトランジショナルスタイルのおしゃれな家の外観 (混合材サイディング) の写真
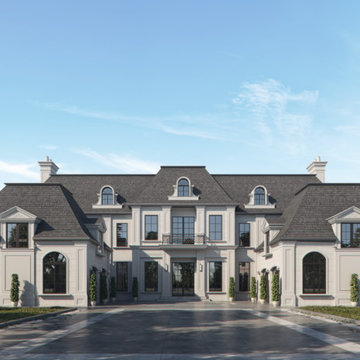
Facade Design for this upcoming Mansion in Kleinburg Heights
トロントにあるラグジュアリーな巨大なトランジショナルスタイルのおしゃれな家の外観 (石材サイディング) の写真
トロントにあるラグジュアリーな巨大なトランジショナルスタイルのおしゃれな家の外観 (石材サイディング) の写真
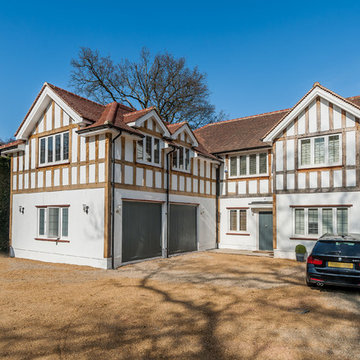
Overview
A new ‘wing’ to a detached home with large garden that contains a master bedroom, guest suite, double garage and games room for the family.
The Brief
Create a new master bedroom and guest suite at first floor with separate access to the rest of the house. Work in a double garage and boot room along with a new living space focussed on play/TV/games with a bar feel.
Our Solution
We extended the property over two floors with a feature rear elevation overlooking the garden and pool and a continuation of the front elevation aesthetic to create a second wing to the house. A sense of continuity and grandeur were inherent in the design due to the scale. We designed in a vaulted roof to give the first-floor spaces an amazing sense of height and volume. We added a large balcony and master bedroom speciation as well as a family-bar/games space below. The emphasis was on embellishing the property and adding missing elements such as a grand master bedroom and double garage. We had to focus our design skills on the circulation so that the new areas could be accessed off the existing kitchen/diner at ground floor and existing corridor at first floor. The addition is seamless and fresh with some key ‘wow-factor’ moments weaved into the design.
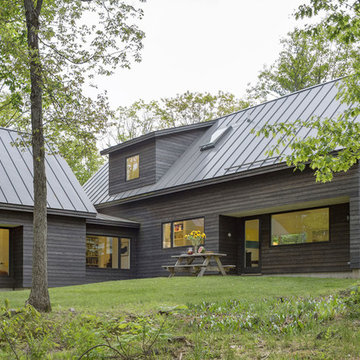
The homeowners had spent years under the guidance of a landscape architect selectively editing and revealing the natural features of the property, so that when the conversation about the architecture started, the homeowners were well attuned to the site. This knowledge and intimacy guided the house design with the final result being an outgrowth of the knoll on which it sits. A long gabled volume perches on top of the knoll and faces meadows to the west. Arranged to take best advantage of the topography and maximize connection to the outdoors, each space is uniquely shaped to its surrounding and function. Exterior materials and larges windows and doors were chosen to merge the house with the natural environment. The play between solid surfaces and glazing, wall and void, light and dark helped create dynamic interplay between indoors and outside. Inside, monochromatic walls provide an illusion of much larger spaces. Because the views and interaction of indoors to out was a primary focus of the design, some traditional elements such as the upper cabinet storage were reconsidered. A large walk-in pantry was built to house the refrigerator, dishes, appliances, and food. A pared-down approach to finishes and geometry was budget friendly and helped to maintain a consistent design framework.
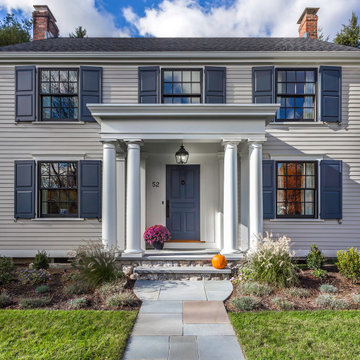
This early 1900s city colonial was given new life by adding architectural detail and maximizing the craftsmanship throughout the home.
•
Whole Home Renovation, 1938 Built Home
Newton, MA
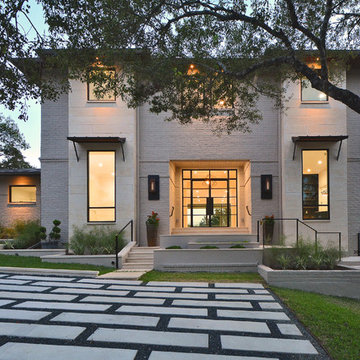
Walk on sunshine with Skyline Floorscapes' Ivory White Oak. This smooth operator of floors adds charm to any room. Its delightfully light tones will have you whistling while you work, play, or relax at home.
This amazing reclaimed wood style is a perfect environmentally-friendly statement for a modern space, or it will match the design of an older house with its vintage style. The ivory color will brighten up any room.
This engineered wood is extremely strong with nine layers and a 3mm wear layer of White Oak on top. The wood is handscraped, adding to the lived-in quality of the wood. This will make it look like it has been in your home all along.
Each piece is 7.5-in. wide by 71-in. long by 5/8-in. thick in size. It comes with a 35-year finish warranty and a lifetime structural warranty.
This is a real wood engineered flooring product made from white oak. It has a beautiful ivory color with hand scraped, reclaimed planks that are finished in oil. The planks have a tongue & groove construction that can be floated, glued or nailed down.
トランジショナルスタイルの家の外観の写真
60
