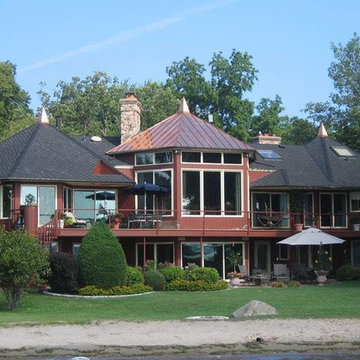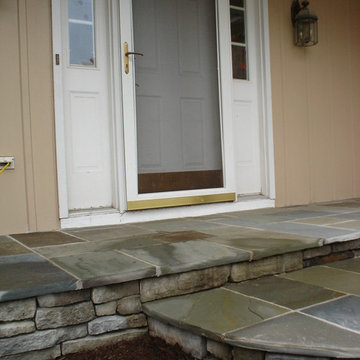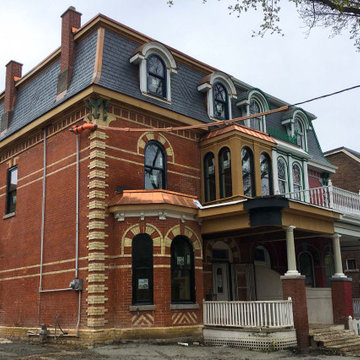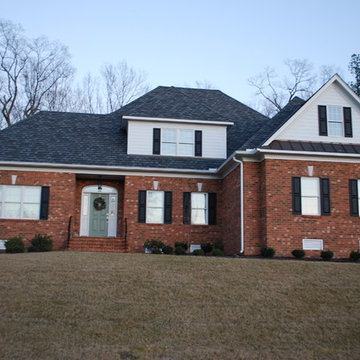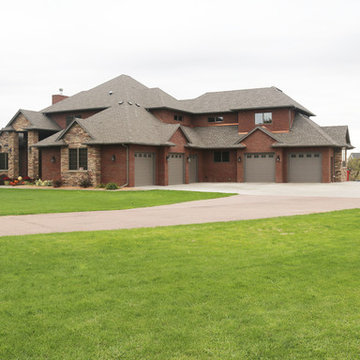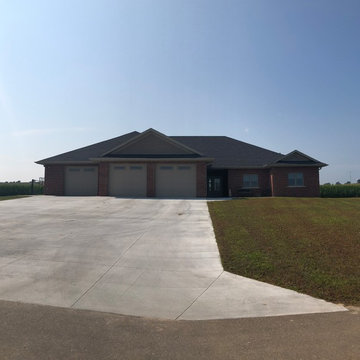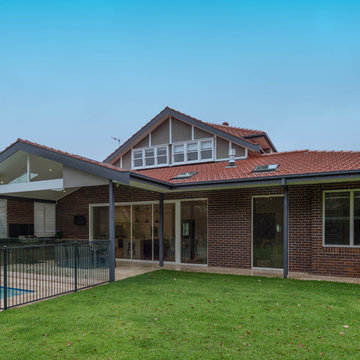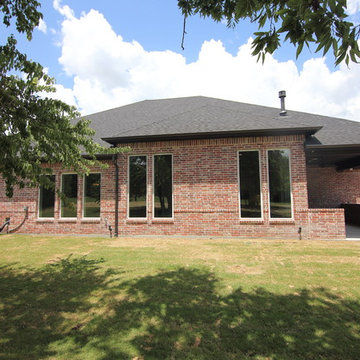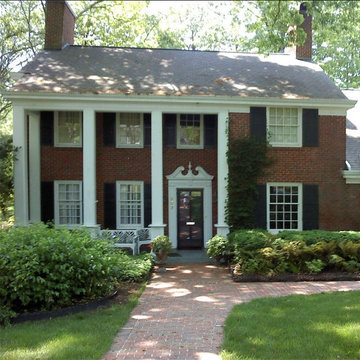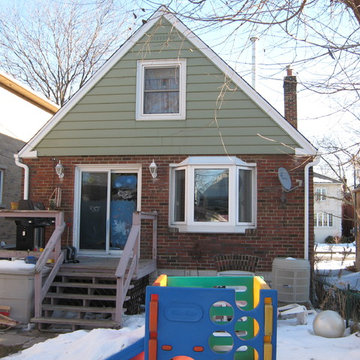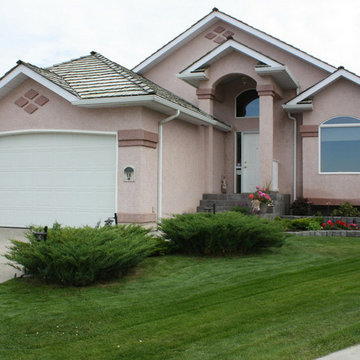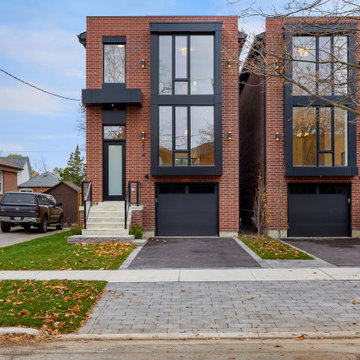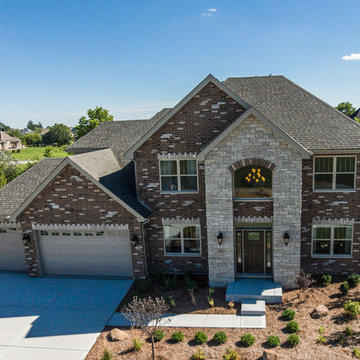トランジショナルスタイルの赤い外壁の家の写真
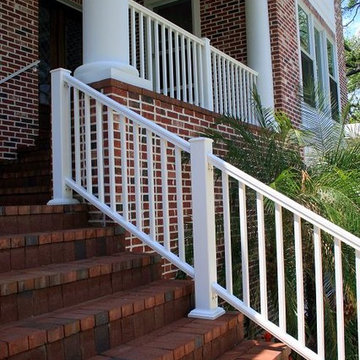
Detail shot of the extra wide entry stairs. Since the main level is actually on the second story, we wanted the approach to be as soft as possible.
タンパにあるトランジショナルスタイルのおしゃれな家の外観 (レンガサイディング) の写真
タンパにあるトランジショナルスタイルのおしゃれな家の外観 (レンガサイディング) の写真
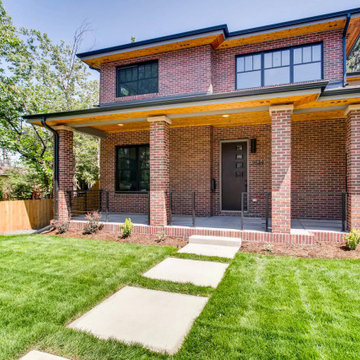
Transitional exterior to blend in with urban neighborhood featuring cedar soffits
デンバーにあるトランジショナルスタイルのおしゃれな家の外観 (レンガサイディング) の写真
デンバーにあるトランジショナルスタイルのおしゃれな家の外観 (レンガサイディング) の写真
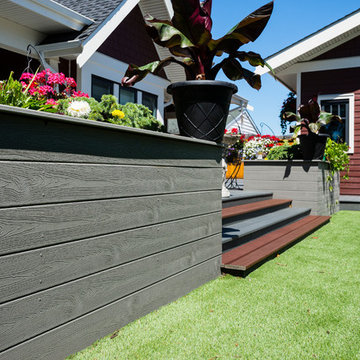
Transitional Style Custom Home Designed from the ground-up by Sarah Gallop Design Inc. Built with care and detail by Kemp Construction.
バンクーバーにある中くらいなトランジショナルスタイルのおしゃれな家の外観 (混合材サイディング) の写真
バンクーバーにある中くらいなトランジショナルスタイルのおしゃれな家の外観 (混合材サイディング) の写真
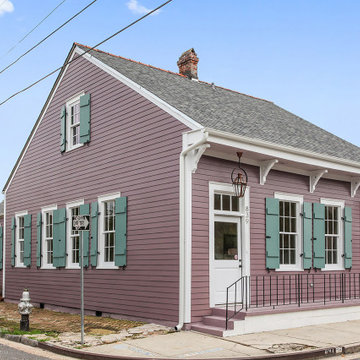
The exterior of a newly renovated home in New Orleans, Louisiana
ニューオリンズにある高級な中くらいなトランジショナルスタイルのおしゃれな家の外観 (ビニールサイディング) の写真
ニューオリンズにある高級な中くらいなトランジショナルスタイルのおしゃれな家の外観 (ビニールサイディング) の写真
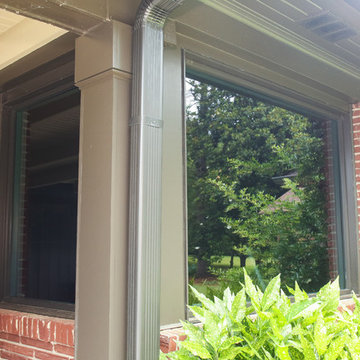
Whole Home Remodel, Exterior
アトランタにあるトランジショナルスタイルのおしゃれな家の外観 (レンガサイディング) の写真
アトランタにあるトランジショナルスタイルのおしゃれな家の外観 (レンガサイディング) の写真
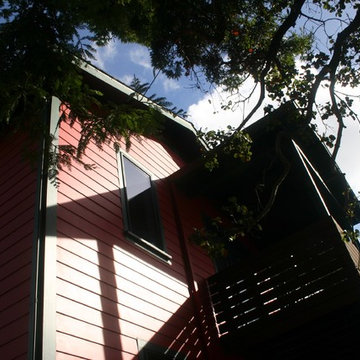
This Architect's home was designed with both a modern language and a traditional form so as to complement the existing neighborhood. The home has a rain catchment system, pvc solar panels and 2 x 6 exterior wall construction. Costs were kept down with sweat equity.
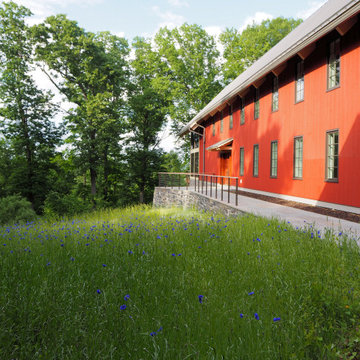
Private residence by the Delaware River in New Hope. The Client came with a very specific vision for the project. Mark developed that vision into reality. He first confirmed the client’s intent through a 3D Revit model. rendered then enhanced with Photoshop. Mark then produced all construction documents, refining the design intent into architectural expression.
トランジショナルスタイルの赤い外壁の家の写真
36
