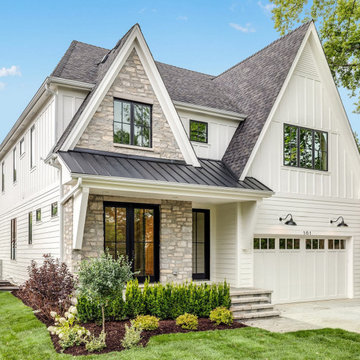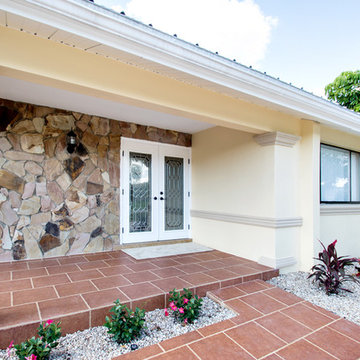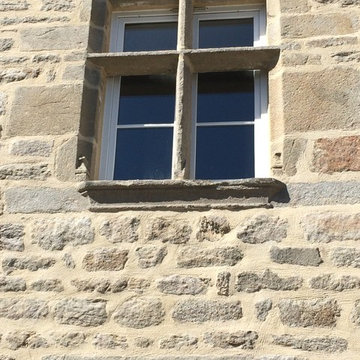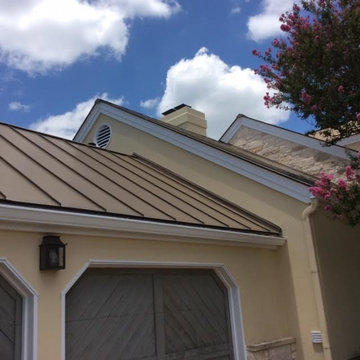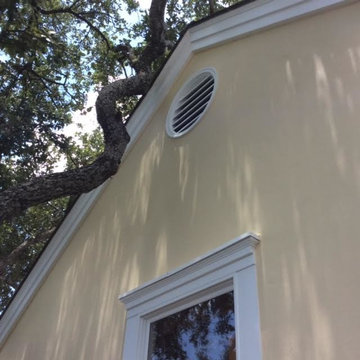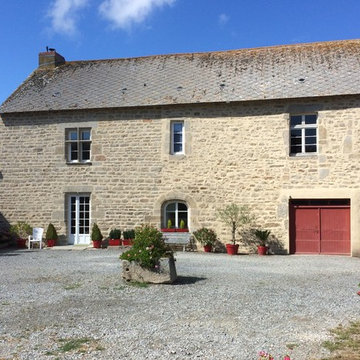トランジショナルスタイルの家の外観 (紫の外壁、黄色い外壁、石材サイディング) の写真
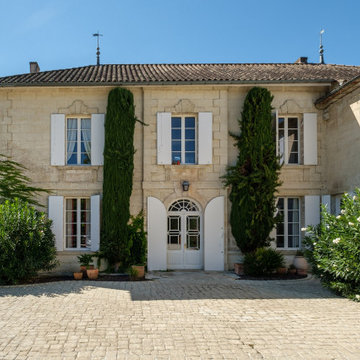
Réalisation d'un reportage photo complet suite à la finalisation du chantier de décoration de la maison.
ボルドーにあるトランジショナルスタイルのおしゃれな家の外観 (石材サイディング、黄色い外壁) の写真
ボルドーにあるトランジショナルスタイルのおしゃれな家の外観 (石材サイディング、黄色い外壁) の写真
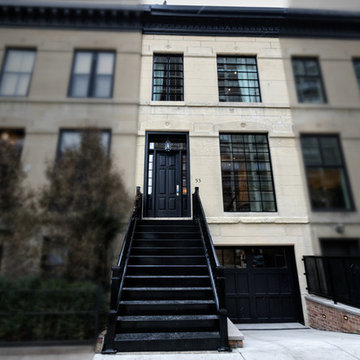
Front elevation of remodeled historic townhome with new industrial style windows and modern garage entry. Tandem Architecture, Christopher Kent Interior Design, Photo by Emily Gualdoni.
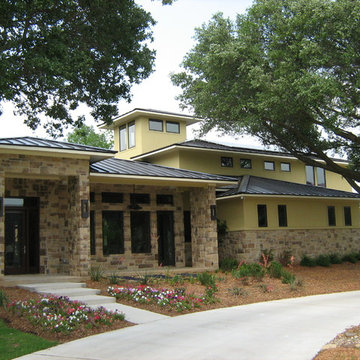
Front Entry, Prairie Style House, Colleyville Texas
ダラスにあるトランジショナルスタイルのおしゃれな家の外観 (石材サイディング、黄色い外壁) の写真
ダラスにあるトランジショナルスタイルのおしゃれな家の外観 (石材サイディング、黄色い外壁) の写真
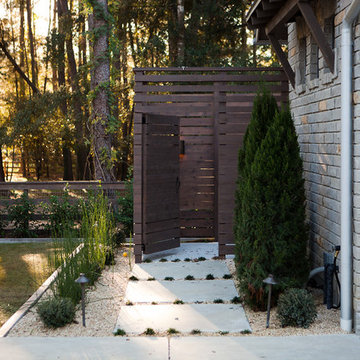
454 sqft free standing pool cabana with plenty of room for gaming and watching the game. Key features include a wet bar with recycled barnwood accents, a full bath which includes a custom designed suspended vanity and a natural stone shower, and of course space for a cigar humidor. Exposed tongue and grove ceilings at outdoor covered living/dining/cooking spaces, Heavy rough-sawn fur timbers and columns adorned with copper gas lanterns. Full outdoor kitchen and dining space complete with see-thru wood burning fireplace that integrates the outdoor dining and living spaces. Outdoor shower and private changing area. 30,000 gallon salt water pool with cantilevered edge concrete coping and custom lit Ipe wood deck.
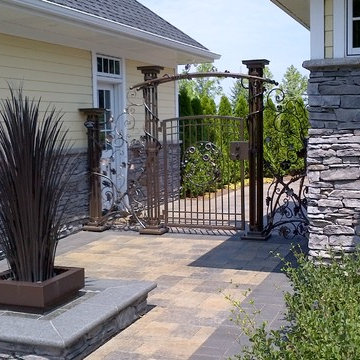
Entry between garage and house, gorgeous metal art gate and fence, with metal art and stone feature focal point.
photo by Lisa Roy
トロントにある高級なトランジショナルスタイルのおしゃれな家の外観 (石材サイディング、黄色い外壁) の写真
トロントにある高級なトランジショナルスタイルのおしゃれな家の外観 (石材サイディング、黄色い外壁) の写真
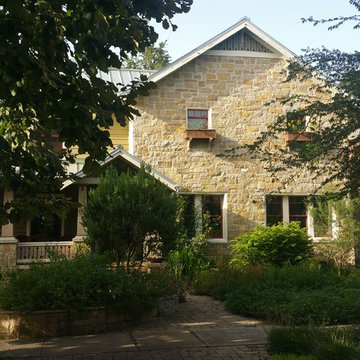
Remodeled with Milgard fiberglass windows. The color is called Cinnamon. We put a grid on the top of the window sash to create a cottage style look. These windows add beauty and efficiency.
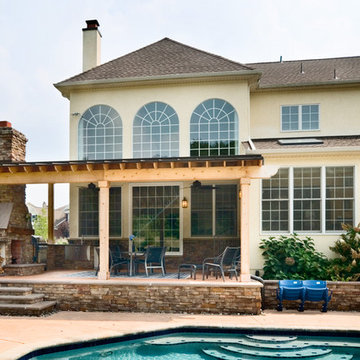
Fred Forbes Photography
フィラデルフィアにある高級な中くらいなトランジショナルスタイルのおしゃれな平屋 (石材サイディング、黄色い外壁) の写真
フィラデルフィアにある高級な中くらいなトランジショナルスタイルのおしゃれな平屋 (石材サイディング、黄色い外壁) の写真
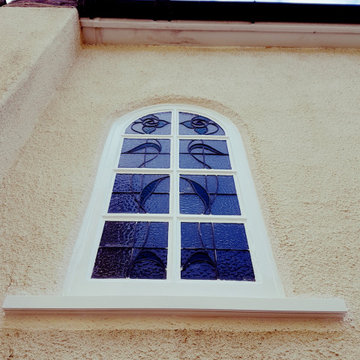
Repair work to the rotten and decaying window's woodwork. Specialist carpentry tools, epoxy resin, and hardwood were used to restore those windows. Painting and decorating from stabilizers, primers to the topcoat in gloss finish was made by hand-painted skill.
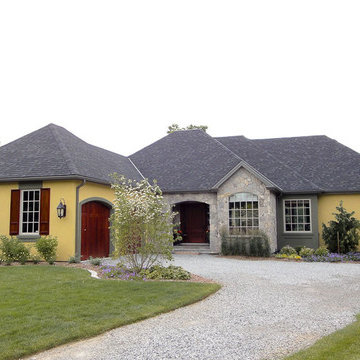
Custom home by Sheldon Sulman of Sheldon Homes
他の地域にあるトランジショナルスタイルのおしゃれな家の外観 (石材サイディング、黄色い外壁) の写真
他の地域にあるトランジショナルスタイルのおしゃれな家の外観 (石材サイディング、黄色い外壁) の写真
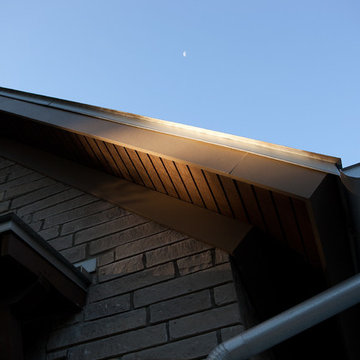
454 sqft free standing pool cabana with plenty of room for gaming and watching the game. Key features include a wet bar with recycled barnwood accents, a full bath which includes a custom designed suspended vanity and a natural stone shower, and of course space for a cigar humidor. Exposed tongue and grove ceilings at outdoor covered living/dining/cooking spaces, Heavy rough-sawn fur timbers and columns adorned with copper gas lanterns. Full outdoor kitchen and dining space complete with see-thru wood burning fireplace that integrates the outdoor dining and living spaces. Outdoor shower and private changing area. 30,000 gallon salt water pool with cantilevered edge concrete coping and custom lit Ipe wood deck.
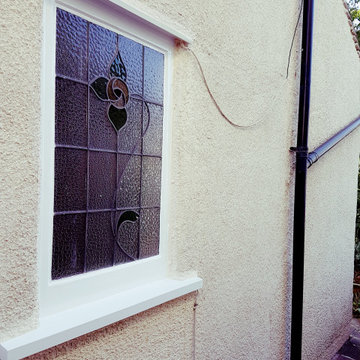
Repair work to the rotten and decaying window's woodwork. Specialist carpentry tools, epoxy resin, and hardwood were used to restore those windows. Painting and decorating from stabilizers, primers to the topcoat in gloss finish was made by hand-painted skill.
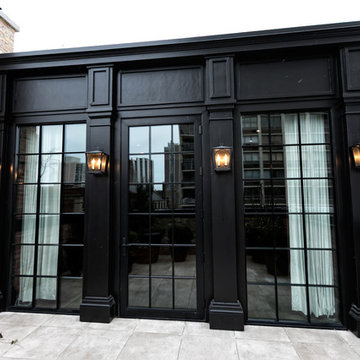
Exterior roof deck. Tandem Architecture, Christopher Kent Interior Design, Photo by Emily Gualdoni.
シカゴにあるラグジュアリーな中くらいなトランジショナルスタイルのおしゃれな家の外観 (石材サイディング、黄色い外壁) の写真
シカゴにあるラグジュアリーな中くらいなトランジショナルスタイルのおしゃれな家の外観 (石材サイディング、黄色い外壁) の写真
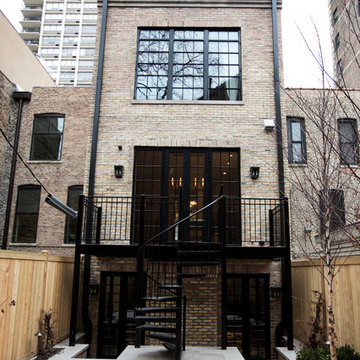
Rear elevation of a new addition in Chicago. Tandem Architecture, Christopher Kent Interior Design, Photo by Emily Gualdoni.
シカゴにあるラグジュアリーな中くらいなトランジショナルスタイルのおしゃれな家の外観 (石材サイディング、黄色い外壁) の写真
シカゴにあるラグジュアリーな中くらいなトランジショナルスタイルのおしゃれな家の外観 (石材サイディング、黄色い外壁) の写真
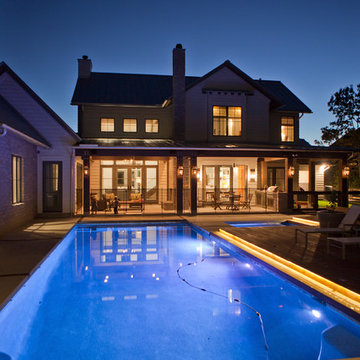
454 sqft free standing pool cabana with plenty of room for gaming and watching the game. Key features include a wet bar with recycled barnwood accents, a full bath which includes a custom designed suspended vanity and a natural stone shower, and of course space for a cigar humidor. Exposed tongue and grove ceilings at outdoor covered living/dining/cooking spaces, Heavy rough-sawn fur timbers and columns adorned with copper gas lanterns. Full outdoor kitchen and dining space complete with see-thru wood burning fireplace that integrates the outdoor dining and living spaces. Outdoor shower and private changing area. 30,000 gallon salt water pool with cantilevered edge concrete coping and custom lit Ipe wood deck.
トランジショナルスタイルの家の外観 (紫の外壁、黄色い外壁、石材サイディング) の写真
1
