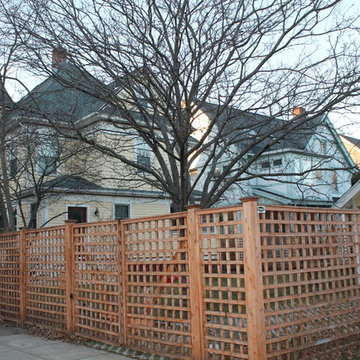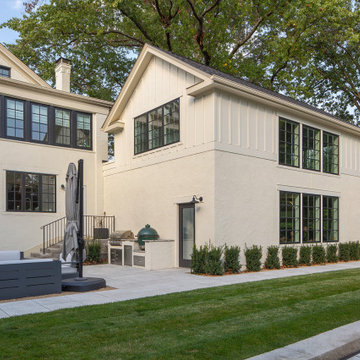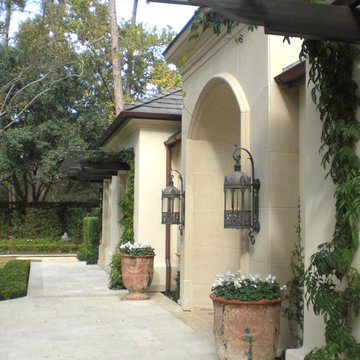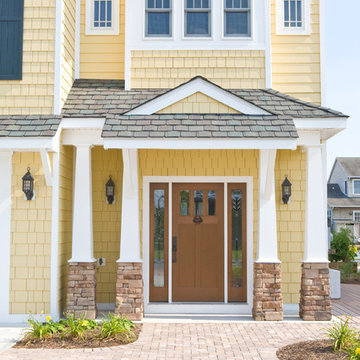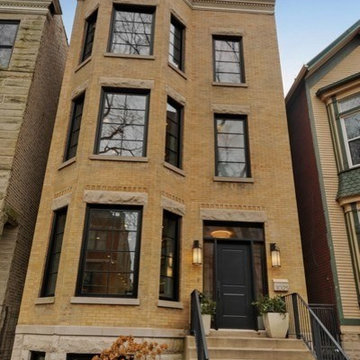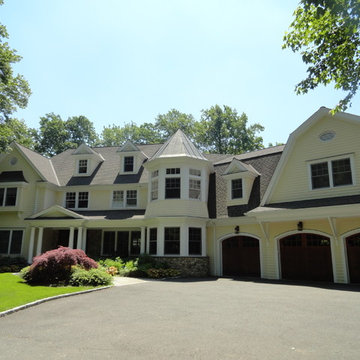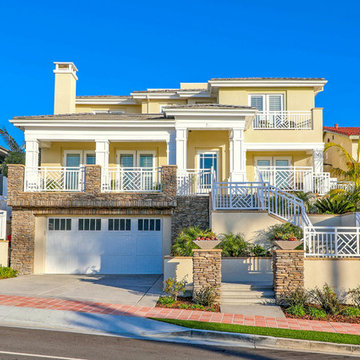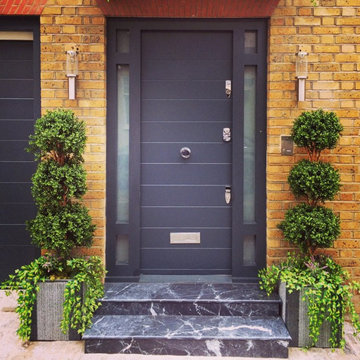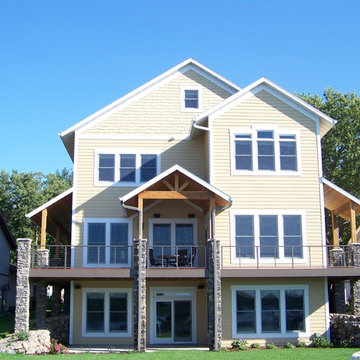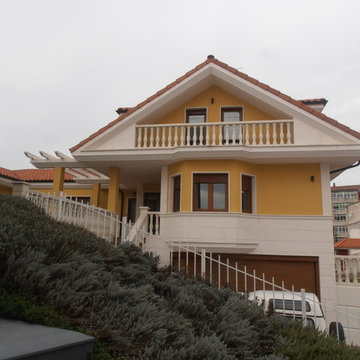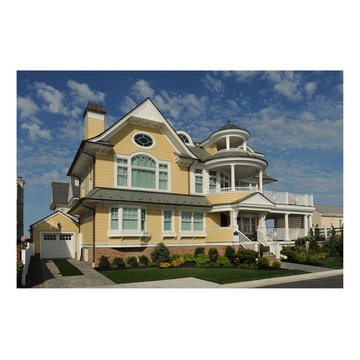トランジショナルスタイルの三階建ての家 (紫の外壁、黄色い外壁) の写真
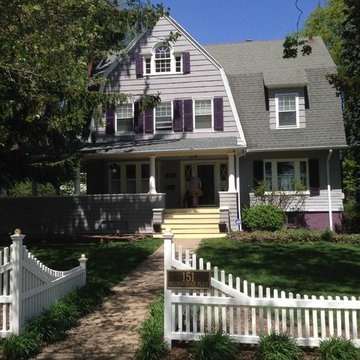
Exterior Painting: Look at the awesome transformation of this circa 1902 Center Hall Colonial house. Even the foundation is painted a majestic Cabernet to complete an inviting and memorable effect.

West-facing garage townhomes with spectacular views of the Blue Ridge mountains. The brickwork and James Hardie Siding make this a low-maintenance home. Hardi Plank siding in color Heathered Moss JH50-20. Brick veneer is General Shale- Morning Smoke. Windows are Silverline by Andersen Double Hung Low E GBG Vinyl Windows.
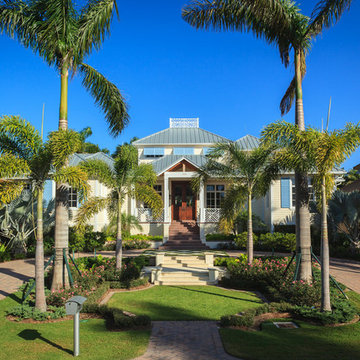
A circular drive in the front allows for easy mobility when arriving home or receiving guests.
マイアミにあるトランジショナルスタイルのおしゃれな家の外観 (混合材サイディング、黄色い外壁) の写真
マイアミにあるトランジショナルスタイルのおしゃれな家の外観 (混合材サイディング、黄色い外壁) の写真
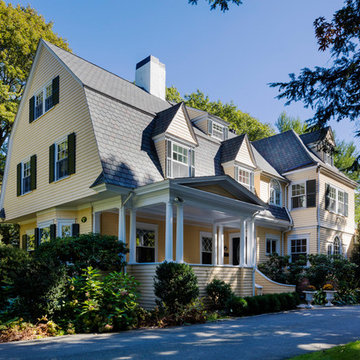
TEAM
Architect: LDa Architecture & Interiors
Builder: Old Grove Partners, LLC.
Landscape Architect: LeBlanc Jones Landscape Architects
Photographer: Greg Premru Photography
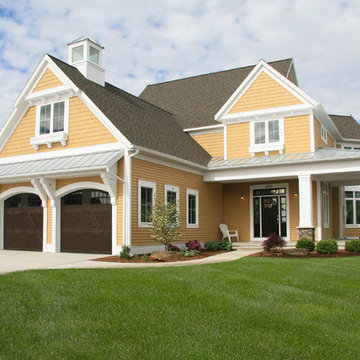
Pine Valley is not your ordinary lake cabin. This craftsman-inspired design offers everything you love about summer vacation within the comfort of a beautiful year-round home. Metal roofing and custom wood trim accent the shake and stone exterior, while a cupola and flower boxes add quaintness to sophistication.
The main level offers an open floor plan, with multiple porches and sitting areas overlooking the water. The master suite is located on the upper level, along with two additional guest rooms. A custom-designed craft room sits just a few steps down from the upstairs study.
Billiards, a bar and kitchenette, a sitting room and game table combine to make the walkout lower level all about entertainment. In keeping with the rest of the home, this floor opens to lake views and outdoor living areas.
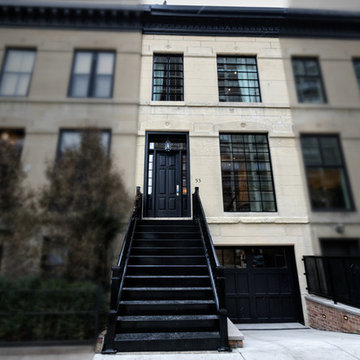
Front elevation of remodeled historic townhome with new industrial style windows and modern garage entry. Tandem Architecture, Christopher Kent Interior Design, Photo by Emily Gualdoni.
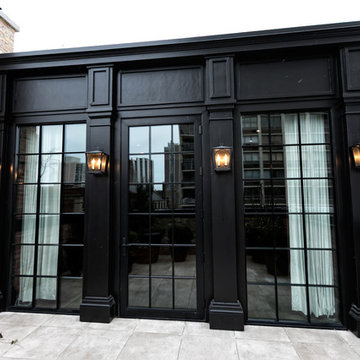
Exterior roof deck. Tandem Architecture, Christopher Kent Interior Design, Photo by Emily Gualdoni.
シカゴにあるラグジュアリーな中くらいなトランジショナルスタイルのおしゃれな家の外観 (石材サイディング、黄色い外壁) の写真
シカゴにあるラグジュアリーな中くらいなトランジショナルスタイルのおしゃれな家の外観 (石材サイディング、黄色い外壁) の写真
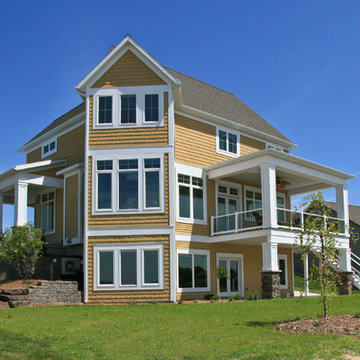
Pine Valley is not your ordinary lake cabin. This craftsman-inspired design offers everything you love about summer vacation within the comfort of a beautiful year-round home. Metal roofing and custom wood trim accent the shake and stone exterior, while a cupola and flower boxes add quaintness to sophistication.
The main level offers an open floor plan, with multiple porches and sitting areas overlooking the water. The master suite is located on the upper level, along with two additional guest rooms. A custom-designed craft room sits just a few steps down from the upstairs study.
Billiards, a bar and kitchenette, a sitting room and game table combine to make the walkout lower level all about entertainment. In keeping with the rest of the home, this floor opens to lake views and outdoor living areas.
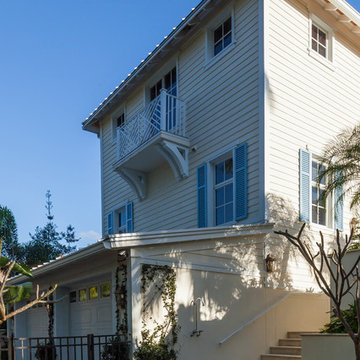
The expansiveness of the home can only be seen from the back.
マイアミにあるトランジショナルスタイルのおしゃれな家の外観 (混合材サイディング、黄色い外壁) の写真
マイアミにあるトランジショナルスタイルのおしゃれな家の外観 (混合材サイディング、黄色い外壁) の写真
トランジショナルスタイルの三階建ての家 (紫の外壁、黄色い外壁) の写真
1
