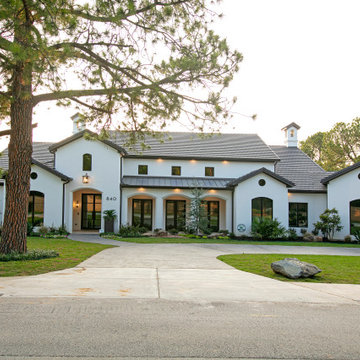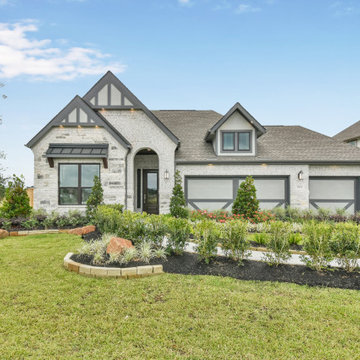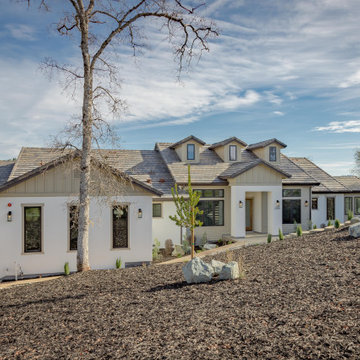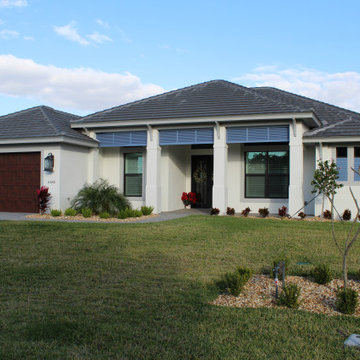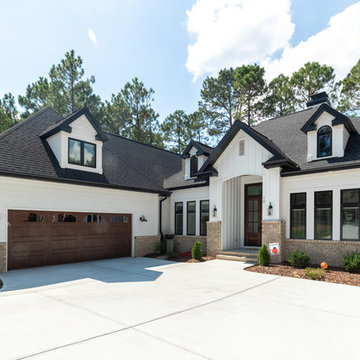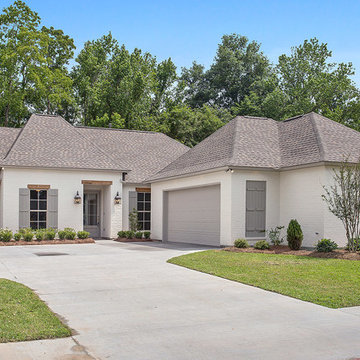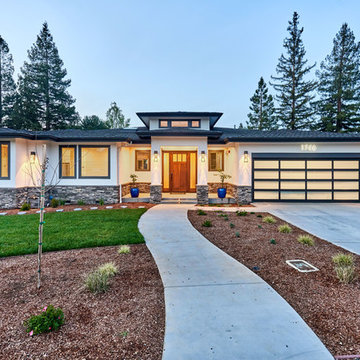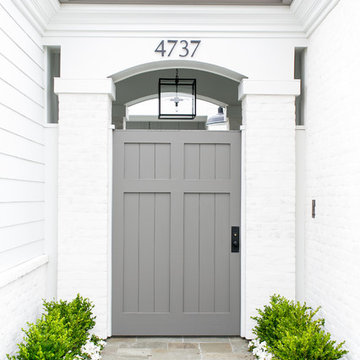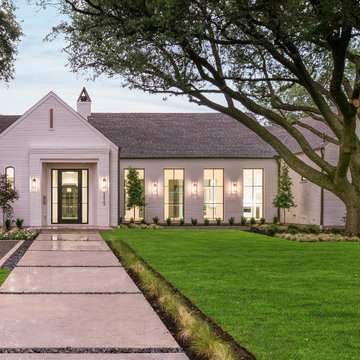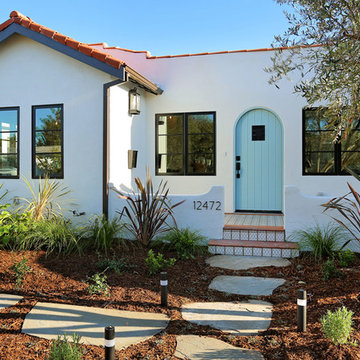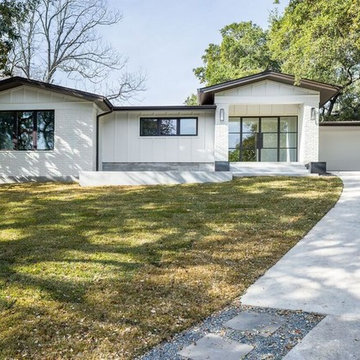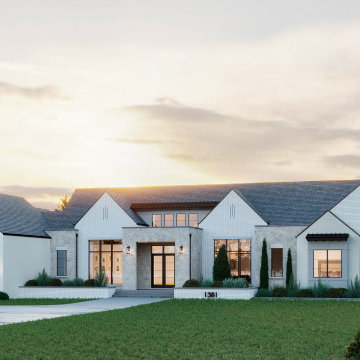トランジショナルスタイルの家の外観 (紫の外壁) の写真
絞り込み:
資材コスト
並び替え:今日の人気順
写真 1〜20 枚目(全 1,192 枚)
1/5
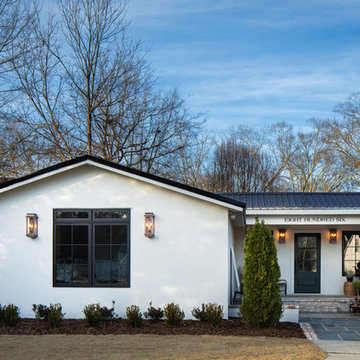
Exterior front of remodeled home in Homewood Alabama. Photographed for Willow Homes and Willow Design Studio by Birmingham Alabama based architectural and interiors photographer Tommy Daspit. See more of his work on his website http://tommydaspit.com
All images are ©2019 Tommy Daspit Photographer and my not be reused without express written permission.
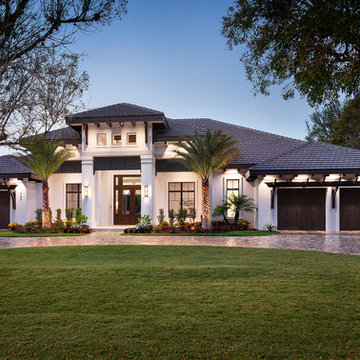
Giovanni Photography
マイアミにあるトランジショナルスタイルのおしゃれな家の外観 (漆喰サイディング) の写真
マイアミにあるトランジショナルスタイルのおしゃれな家の外観 (漆喰サイディング) の写真

In the quite streets of southern Studio city a new, cozy and sub bathed bungalow was designed and built by us.
The white stucco with the blue entrance doors (blue will be a color that resonated throughout the project) work well with the modern sconce lights.
Inside you will find larger than normal kitchen for an ADU due to the smart L-shape design with extra compact appliances.
The roof is vaulted hip roof (4 different slopes rising to the center) with a nice decorative white beam cutting through the space.
The bathroom boasts a large shower and a compact vanity unit.
Everything that a guest or a renter will need in a simple yet well designed and decorated garage conversion.
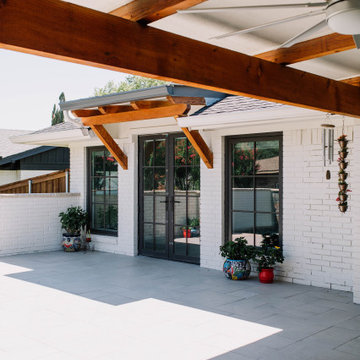
Welcome to your very own private paradise nestled right in your backyard! Our team created an oasis right out your door. Need a vacation? Step outside!

A garage addition in the Aspen Employee Housing neighborhood known as the North Forty. A remodel of the existing home, with the garage addition, on a budget to comply with strict neighborhood affordable housing guidelines. The garage was limited in square footage and with lot setbacks.
トランジショナルスタイルの家の外観 (紫の外壁) の写真
1

