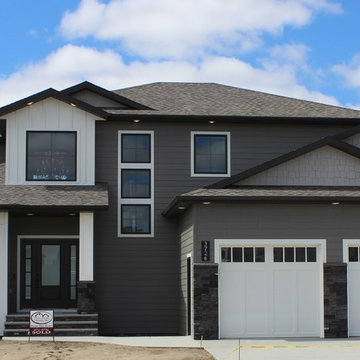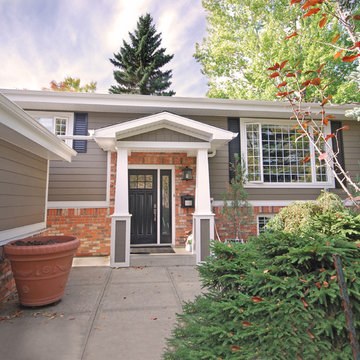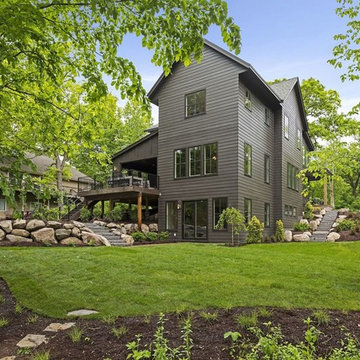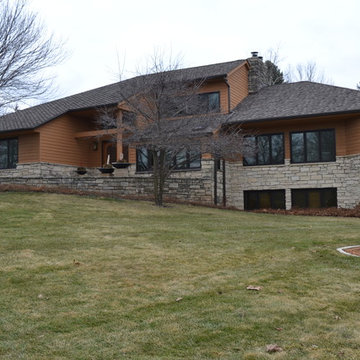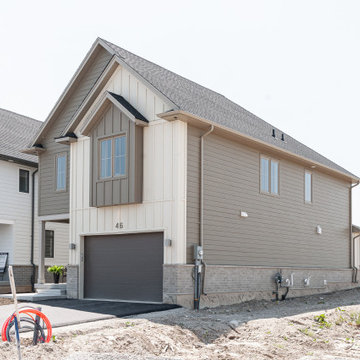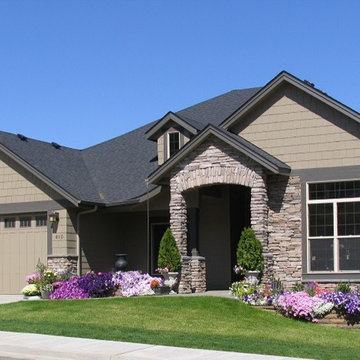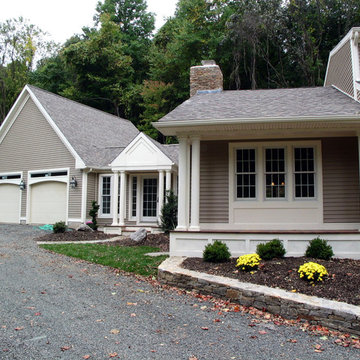トランジショナルスタイルの茶色い家 (コンクリート繊維板サイディング) の写真
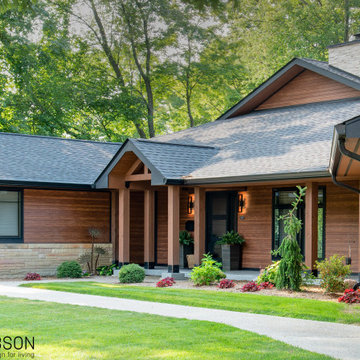
This zero-maintenance faux cedar exterior (except for the real cedar posts and beams) was a dreary old ranch house. The main structure was completely revamped by the architect of record and was executed flawlessly by the contractor.
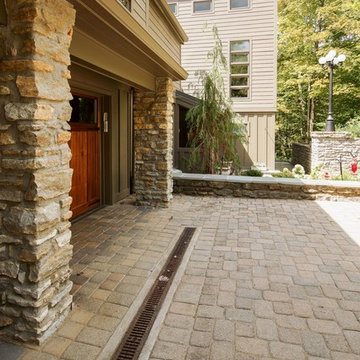
We removed the existing cedar siding and replaced it with cement fiberboard siding. The facelift included changing all the windows, the front door, the garage doors, and the roof.
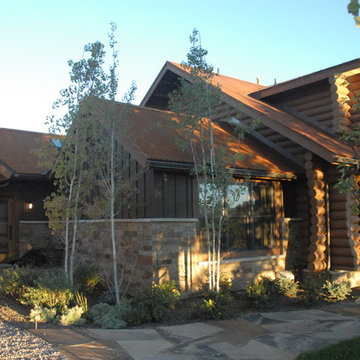
the new bedroom sits next to the existing log home. The new siding is hardie-plank to help reduce maintenance and fire danger. Stone was also added to the house. The mudroom door now feels secondary to the new front door.
WoodStone Inc, General Contractor
Home Interiors, Cortney McDougal, Interior Design
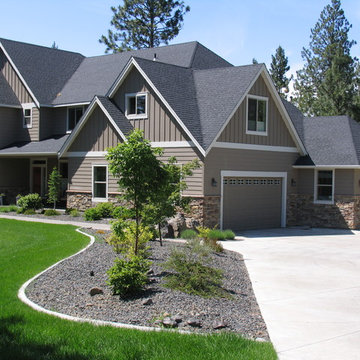
This 2-story home features batt & board accents and a side-entry to the 4-car garage.
シアトルにあるお手頃価格の中くらいなトランジショナルスタイルのおしゃれな家の外観 (コンクリート繊維板サイディング) の写真
シアトルにあるお手頃価格の中くらいなトランジショナルスタイルのおしゃれな家の外観 (コンクリート繊維板サイディング) の写真
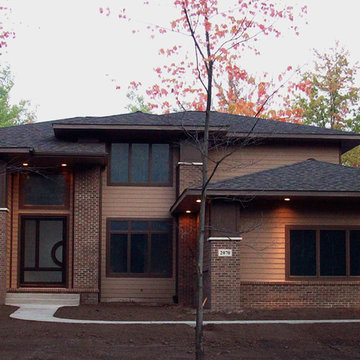
Contemporary Prairie Exterior
他の地域にあるお手頃価格の中くらいなトランジショナルスタイルのおしゃれな家の外観 (コンクリート繊維板サイディング) の写真
他の地域にあるお手頃価格の中くらいなトランジショナルスタイルのおしゃれな家の外観 (コンクリート繊維板サイディング) の写真
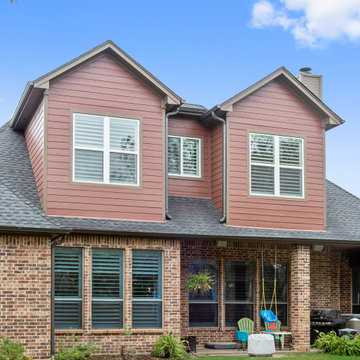
In order to create the head room needed for the spaces our clients hoped to gain, we designed two primary gabled dormers, with a center shed connection. These created the space for the new guest bedroom, exercise nook and study area off the playroom.
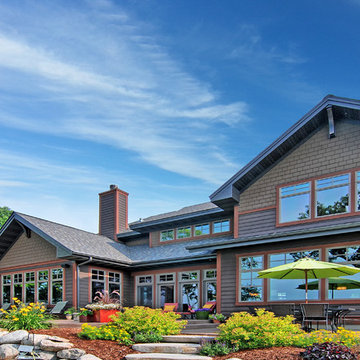
A Minnesota lake home that compliments its' surroundings and sets the stage for year-round family gatherings. The home includes features of lake cabins of the past, while also including modern elements. Built by Tomlinson Schultz of Detroit Lakes, MN.Exterior view of Minnesota lake home. Photo: Dutch Hempel
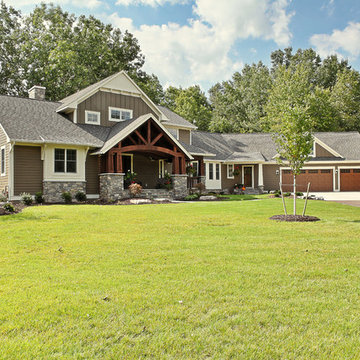
Nestled back against Michigan's Cedar Lake and surrounded by mature trees, this Cottage Home functions wonderfully for it's active homeowners. The 5 bedroom walkout home features spacious living areas, all-seasons porch, craft room, exercise room, a bunkroom, a billiards room, and more! All set up to enjoy the outdoors and the lake.
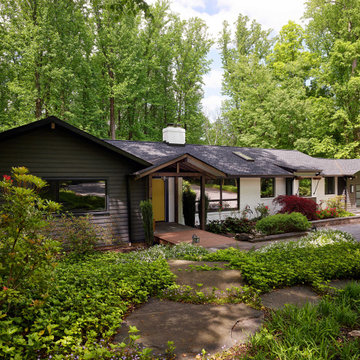
The new porch sets the tone for the rest of this whole house renovation. The covered roof, asymmetrical door with glass side lite and earthy color palette, make for a modern, fresh and inviting project.
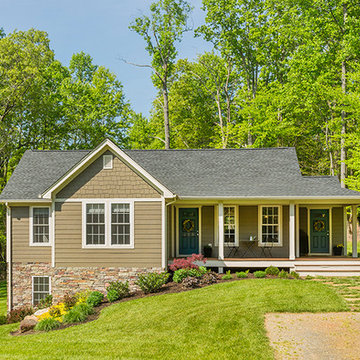
David Brown Photography
他の地域にあるお手頃価格の中くらいなトランジショナルスタイルのおしゃれな家の外観 (コンクリート繊維板サイディング) の写真
他の地域にあるお手頃価格の中くらいなトランジショナルスタイルのおしゃれな家の外観 (コンクリート繊維板サイディング) の写真
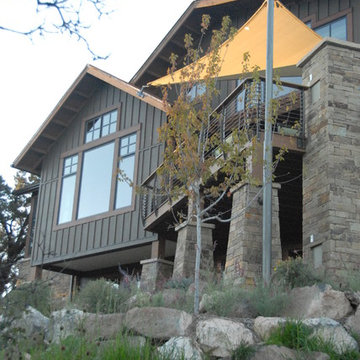
the new great room and deck now connect to the backyard. There are stairs that lead from the upper deck to the lower patio. The sail shade helps with the hot Colorado sun, without constricting the view.
WoodStone Inc, General Contractor
Home Interiors, Cortney McDougal, Interior Design
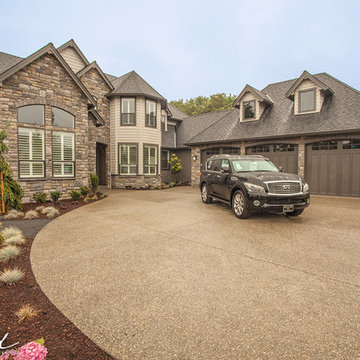
The Finleigh - Transitional Craftsman in Vancouver, Washington by Cascade West Development Inc.
Welcome to the Finleigh, a newer style transitional home that breaks the typical “New Home” mold. The exterior of this home boasts some traditional elements you would typically find in a NW Craftsman Style Design.
A steeper, more masculine 12/12 roof pitch, gorgeous dormers, a roof combination of gables and hips, a sprawling three car garage, massive amounts of stone and traditional siding, extend a comfortable welcoming hand to all.
Cascade West Facebook: https://goo.gl/MCD2U1
Cascade West Website: https://goo.gl/XHm7Un
These photos, like many of ours, were taken by the good people of ExposioHDR - Portland, Or
Exposio Facebook: https://goo.gl/SpSvyo
Exposio Website: https://goo.gl/Cbm8Ya
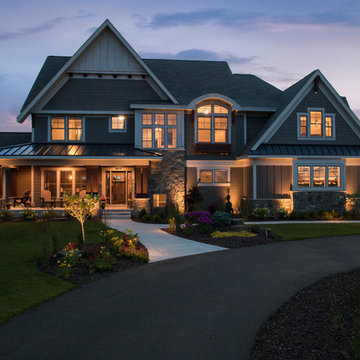
A beautiful traditional home with gable roof pitches, gable dormers, arched front window, stone detail and metal roof details in statement areas. Detailed landscaping and spot lighting creates an impressive view curbside.
Photo by SpaceCrafting
トランジショナルスタイルの茶色い家 (コンクリート繊維板サイディング) の写真
1
