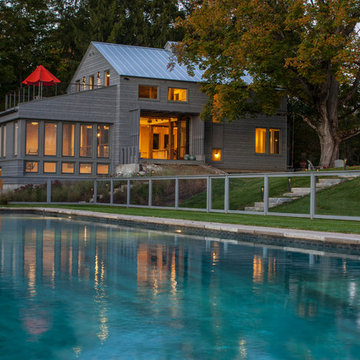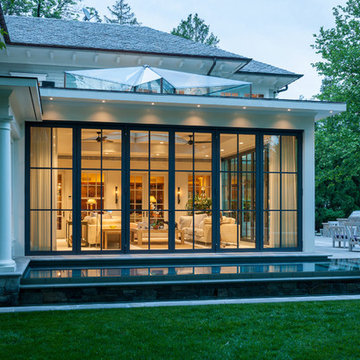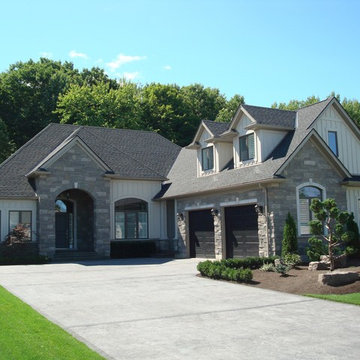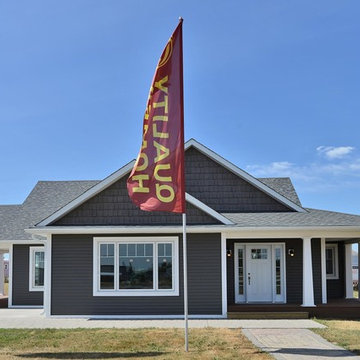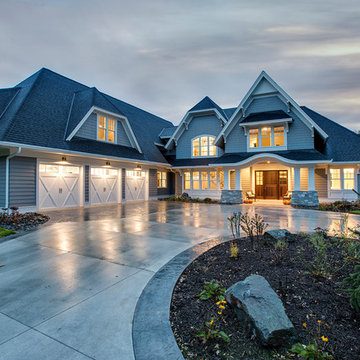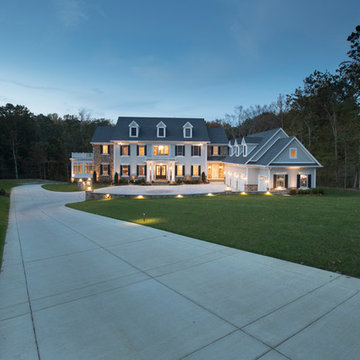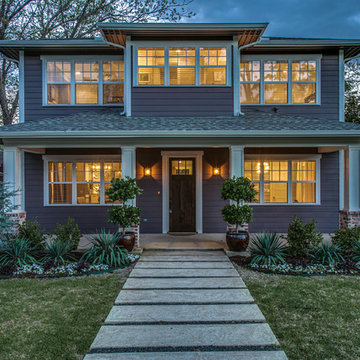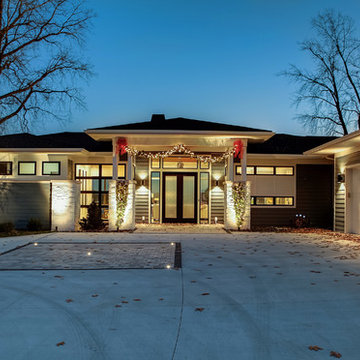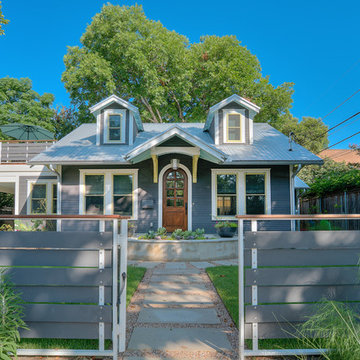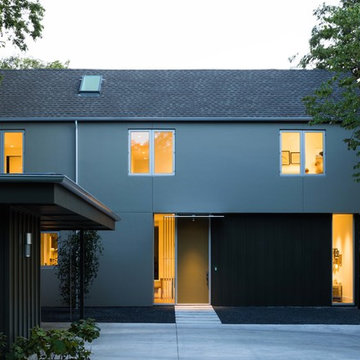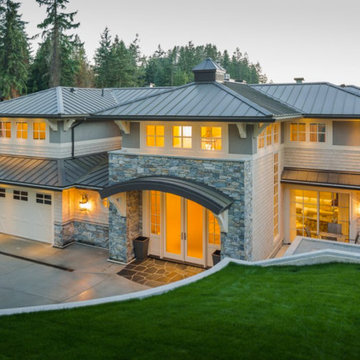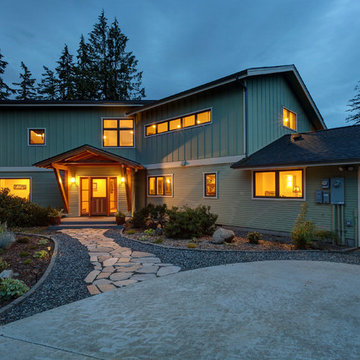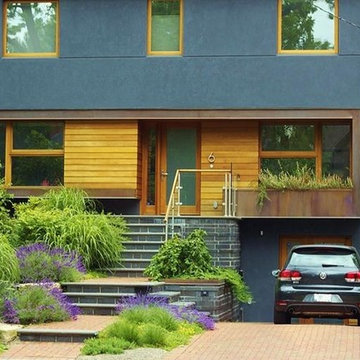ターコイズブルーのトランジショナルスタイルのグレーの家 (紫の外壁) の写真
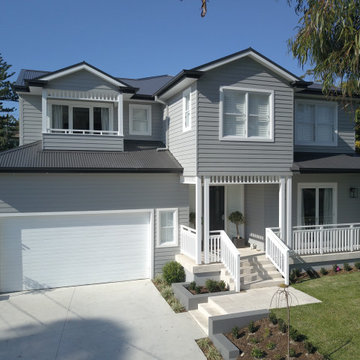
A beautiful Hamptons style custom design home
シドニーにあるトランジショナルスタイルのおしゃれな家の外観 (コンクリート繊維板サイディング) の写真
シドニーにあるトランジショナルスタイルのおしゃれな家の外観 (コンクリート繊維板サイディング) の写真
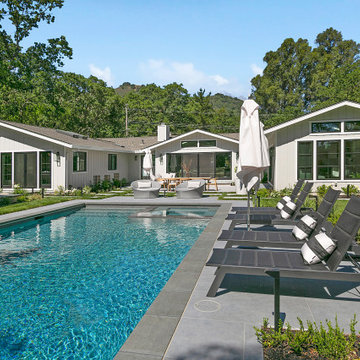
When it came to building the two additions onto the back of this home, it required extra roof space. As such, it was important to design the shape and slope of the roof to match the existing structure. Aesthetically, it was also important to complement the home’s exterior design. Because the roof shape in the back was varied—combining a dutch gabled, gabled, and hip roof—it was important to create a cohesive design. Gayler designed and built a new sloped roof that was both practical and aesthetic.
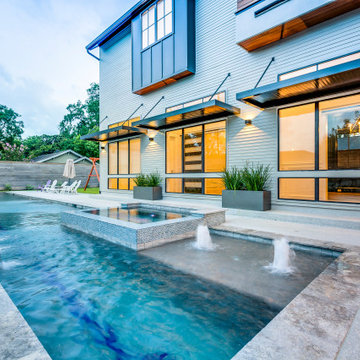
Transitional Modern Farmhouse near the Houston Heights designed by Design DCA and constructed by Mazzarino Construction and Development. Photos by Shawn Sandahl.
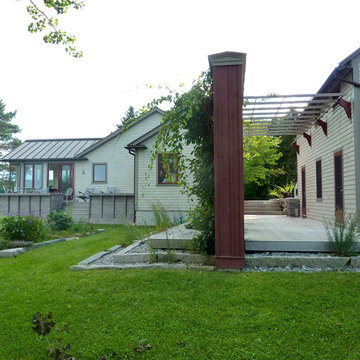
Coastal Maine Retreat, Ipe Deck connecting Main House to Sail Loft
ポートランド(メイン)にある高級な中くらいなトランジショナルスタイルのおしゃれな家の外観の写真
ポートランド(メイン)にある高級な中くらいなトランジショナルスタイルのおしゃれな家の外観の写真
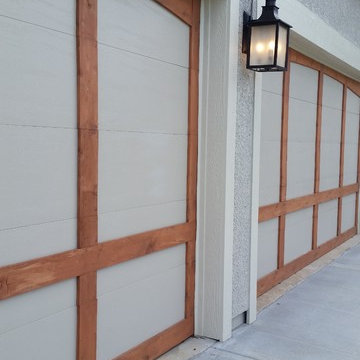
Pic of Loch Lloyd Garage Doors before Faux Technique
リトルロックにあるお手頃価格の中くらいなトランジショナルスタイルのおしゃれな家の外観 (漆喰サイディング) の写真
リトルロックにあるお手頃価格の中くらいなトランジショナルスタイルのおしゃれな家の外観 (漆喰サイディング) の写真
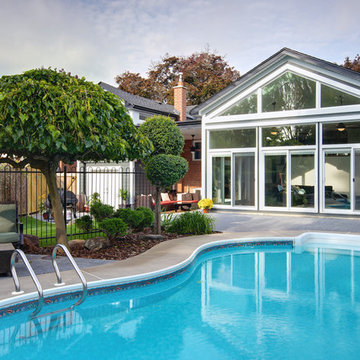
Andrew Snow Photography
トロントにあるお手頃価格の小さなトランジショナルスタイルのおしゃれな家の外観 (混合材サイディング) の写真
トロントにあるお手頃価格の小さなトランジショナルスタイルのおしゃれな家の外観 (混合材サイディング) の写真
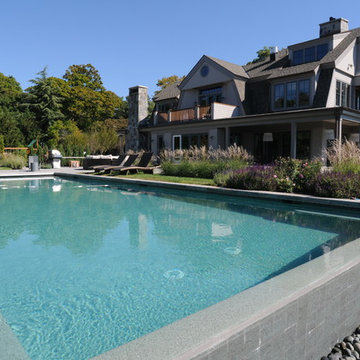
A beautiful setting for this new home perched high on the Swampscott shore.
ボストンにあるラグジュアリーな巨大なトランジショナルスタイルのおしゃれな家の外観の写真
ボストンにあるラグジュアリーな巨大なトランジショナルスタイルのおしゃれな家の外観の写真
ターコイズブルーのトランジショナルスタイルのグレーの家 (紫の外壁) の写真
1
