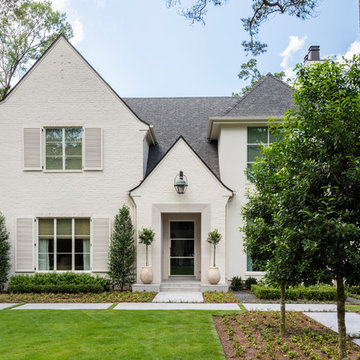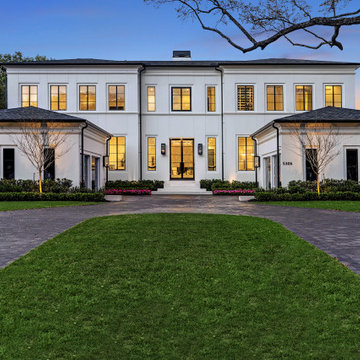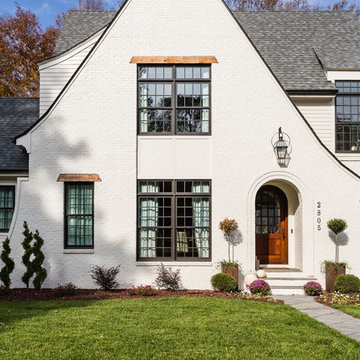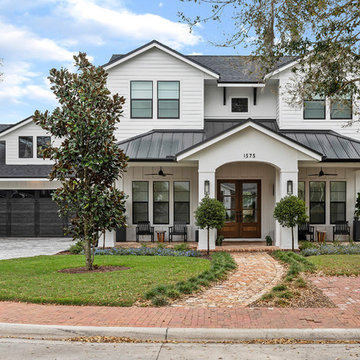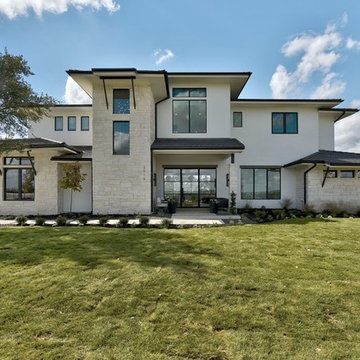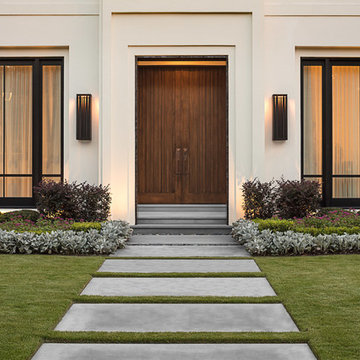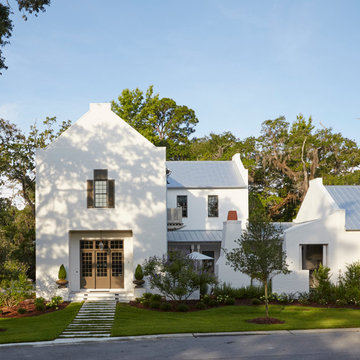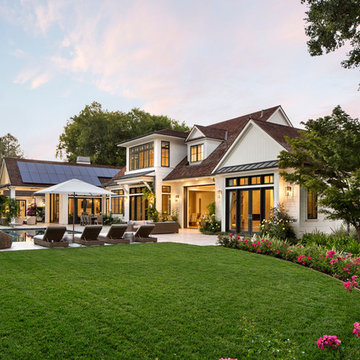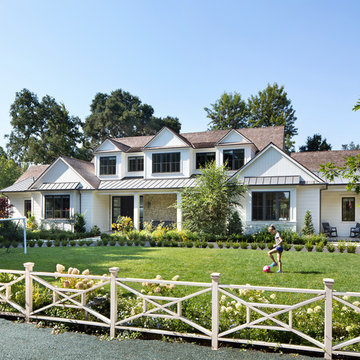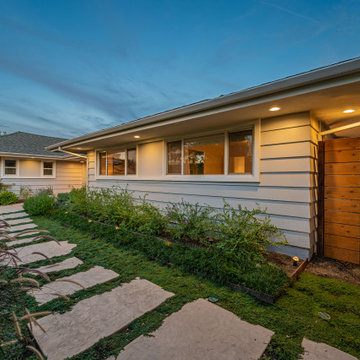緑色のトランジショナルスタイルの白い家 (紫の外壁) の写真

Working with an award winning home design firm, this home was conceptualized and planned out with the utmost in attention to detail. Unique architectural elements abound, with the most prominent being the curved window set with extended roof overhang that looks a bit like a watch tower. Painting that feature a dark color, ensured that it remained noticeable without overtaking the front facade.
Extensive cedar was used to add a bit of rustic charm to the home, and warm up the exterior. All cedar is stained in Benjamin Moore Hidden Valley. If you look at each side of the highest gable, you will see two cedar beams flaring out. This was such a small detail, but well worth the cost for a crane and many men to lift and secure them in place at 30 feet in height.
Many have asked the guys at Pike what the style of this home is, and neither them nor the architects have a set answer. Pike Properties feels it blends many architectural styles into one unique home. If we had to call it something though, it would be Modern English Country.
Main Body Paint- Benjamin Moore Olympic Mountains
Dark Accent Paint- Benjamin Moore Kendall Charcoal
Gas Lantern- St. James lighting Montrose Large ( https://www.stjameslighting.com/project/montrose/)
Shingles- CertainTeed Landmark Pewter ( https://www.certainteed.com/residential-roofing/products/landmark/)
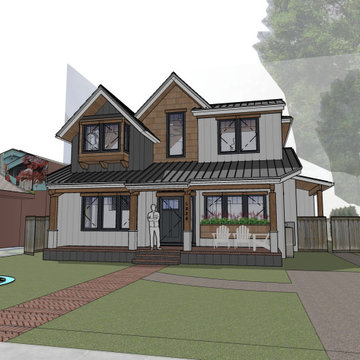
A new three-story home in Palo Alto featuring 6 bedrooms and 6 bathrooms, a formal living room and dining room, and a walk-in pantry. The home opens out to the front and back with large covered patios as well as a private balcony off the upstairs primary suite.
The basement level is 12 feet tall and brightly lit on all 4 sides by lightwells and below-grade patios. The bright basement features a large open rec room and bar, a music room, a home gym, as well as a long-term guest suite.
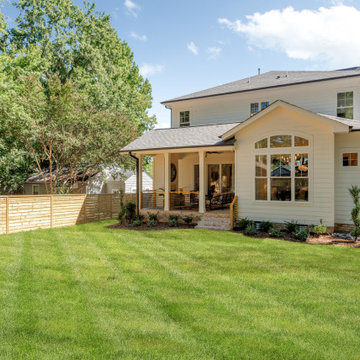
Green grass in the backyard of this new construction home in an updated neighborhood of Charlotte, NC
シャーロットにあるトランジショナルスタイルのおしゃれな家の外観 (混合材サイディング) の写真
シャーロットにあるトランジショナルスタイルのおしゃれな家の外観 (混合材サイディング) の写真

In the quite streets of southern Studio city a new, cozy and sub bathed bungalow was designed and built by us.
The white stucco with the blue entrance doors (blue will be a color that resonated throughout the project) work well with the modern sconce lights.
Inside you will find larger than normal kitchen for an ADU due to the smart L-shape design with extra compact appliances.
The roof is vaulted hip roof (4 different slopes rising to the center) with a nice decorative white beam cutting through the space.
The bathroom boasts a large shower and a compact vanity unit.
Everything that a guest or a renter will need in a simple yet well designed and decorated garage conversion.
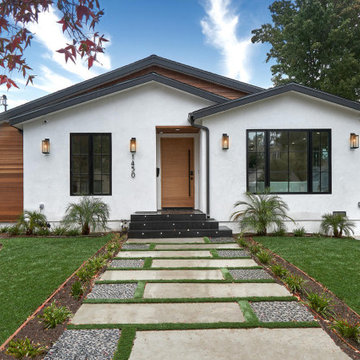
Exterior Front of Spec Home West LA
ロサンゼルスにある中くらいなトランジショナルスタイルのおしゃれな家の外観 (混合材サイディング) の写真
ロサンゼルスにある中くらいなトランジショナルスタイルのおしゃれな家の外観 (混合材サイディング) の写真

Modern farmhouse describes this open concept, light and airy ranch home with modern and rustic touches. Precisely positioned on a large lot the owners enjoy gorgeous sunrises from the back left corner of the property with no direct sunlight entering the 14’x7’ window in the front of the home. After living in a dark home for many years, large windows were definitely on their wish list. Three generous sliding glass doors encompass the kitchen, living and great room overlooking the adjacent horse farm and backyard pond. A rustic hickory mantle from an old Ohio barn graces the fireplace with grey stone and a limestone hearth. Rustic brick with scraped mortar adds an unpolished feel to a beautiful built-in buffet.
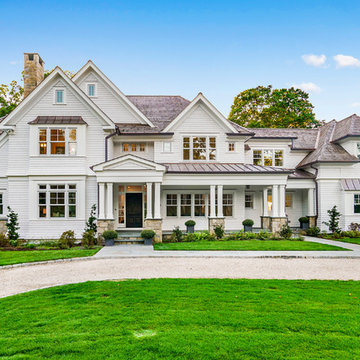
Interior/Exterior finishes by Monique Varsames of Moka Design
Furniture staged by Stage to Show
Photography by Frank Ambrosino
ニューヨークにあるラグジュアリーな巨大なトランジショナルスタイルのおしゃれな家の外観の写真
ニューヨークにあるラグジュアリーな巨大なトランジショナルスタイルのおしゃれな家の外観の写真
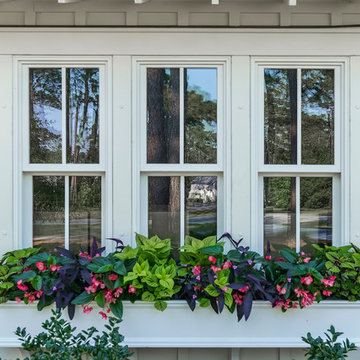
What a bright spot of color from the enclosed garden and garden shed!
チャールストンにある高級な小さなトランジショナルスタイルのおしゃれな家の外観の写真
チャールストンにある高級な小さなトランジショナルスタイルのおしゃれな家の外観の写真
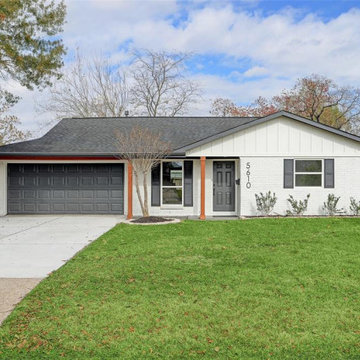
White painted brick exterior with natural wood posts.
小さなトランジショナルスタイルのおしゃれな家の外観 (レンガサイディング) の写真
小さなトランジショナルスタイルのおしゃれな家の外観 (レンガサイディング) の写真
緑色のトランジショナルスタイルの白い家 (紫の外壁) の写真
1
