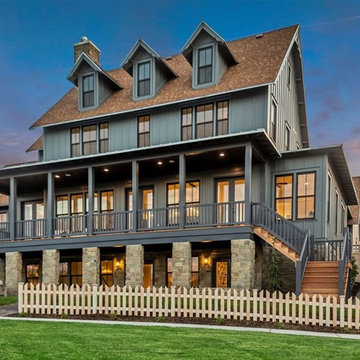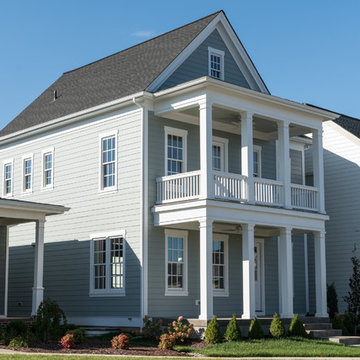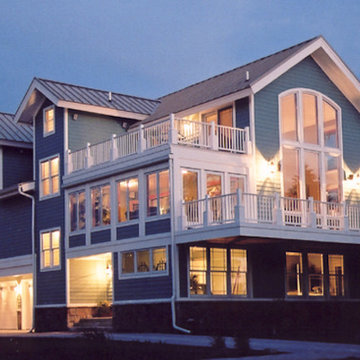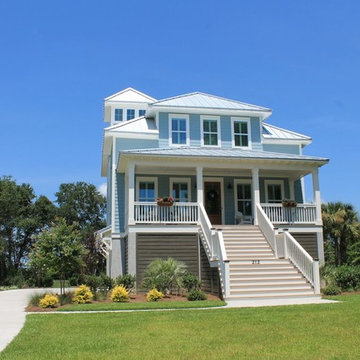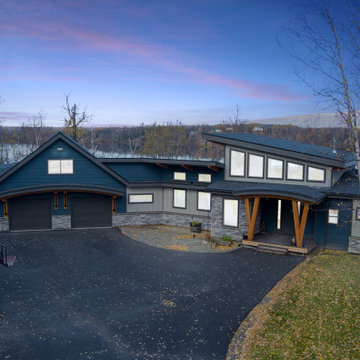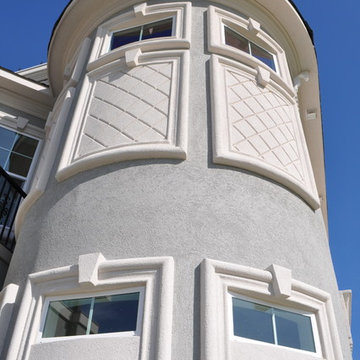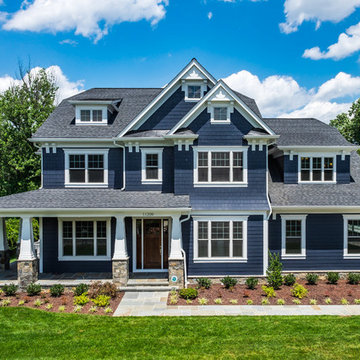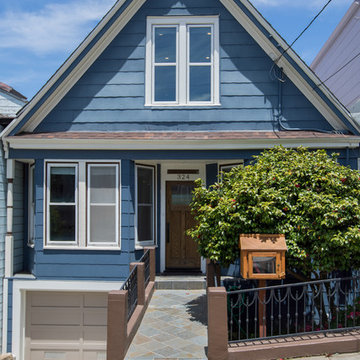青いトランジショナルスタイルの家の外観 (紫の外壁) の写真
並び替え:今日の人気順
写真 1〜20 枚目(全 57 枚)
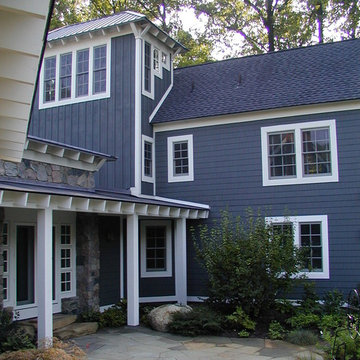
The home's main entry. The loose, natural-looking landscape and winding stone pathway is a nice contrast to the homes many angular windows.
デトロイトにあるトランジショナルスタイルのおしゃれな家の外観の写真
デトロイトにあるトランジショナルスタイルのおしゃれな家の外観の写真
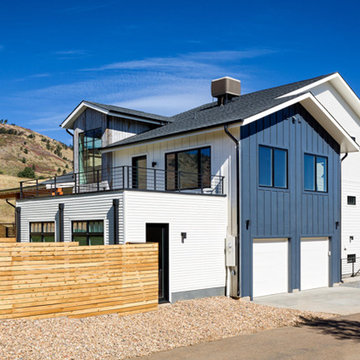
Photo Credit: Mark Quentin StudioQPhoto.com
This new home was built at the base of the foothills, and is the perfect home base for taking advantage of all the physical training activities that Boulder has to offer. Originally an empty lot, the design of the home had to integrate with the upscale neighborhood while having its own personality. It was also important for the outdoor space to capitalize on the gorgeous mountain views, just steps away from the front door. A two car garage is accessible from the alley.
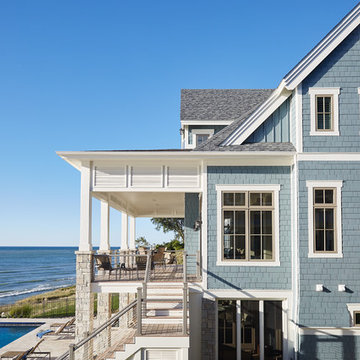
Designed with an open floor plan and layered outdoor spaces, the Onaway is a perfect cottage for narrow lakefront lots. The exterior features elements from both the Shingle and Craftsman architectural movements, creating a warm cottage feel. An open main level skillfully disguises this narrow home by using furniture arrangements and low built-ins to define each spaces’ perimeter. Every room has a view to each other as well as a view of the lake. The cottage feel of this home’s exterior is carried inside with a neutral, crisp white, and blue nautical themed palette. The kitchen features natural wood cabinetry and a long island capped by a pub height table with chairs. Above the garage, and separate from the main house, is a series of spaces for plenty of guests to spend the night. The symmetrical bunk room features custom staircases to the top bunks with drawers built in. The best views of the lakefront are found on the master bedrooms private deck, to the rear of the main house. The open floor plan continues downstairs with two large gathering spaces opening up to an outdoor covered patio complete with custom grill pit.
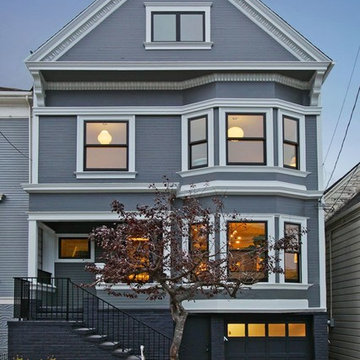
Front of house with smart blue grey color scheme, all new Marvin double hung inserts.
サンフランシスコにあるラグジュアリーなトランジショナルスタイルのおしゃれな家の外観の写真
サンフランシスコにあるラグジュアリーなトランジショナルスタイルのおしゃれな家の外観の写真
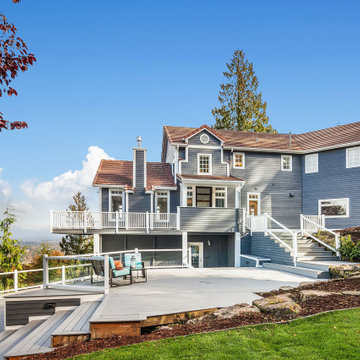
Magnificent pinnacle estate in a private enclave atop Cougar Mountain showcasing spectacular, panoramic lake and mountain views. A rare tranquil retreat on a shy acre lot exemplifying chic, modern details throughout & well-appointed casual spaces. Walls of windows frame astonishing views from all levels including a dreamy gourmet kitchen, luxurious master suite, & awe-inspiring family room below. 2 oversize decks designed for hosting large crowds. An experience like no other!
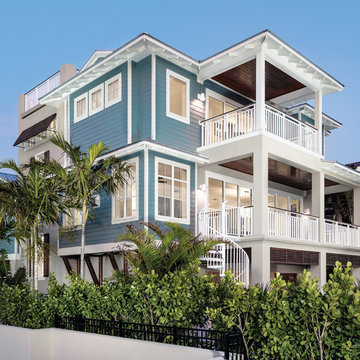
This home was featured in the May 2016 edition of HOME & DESIGN Magazine. To see the rest of the home tour as well as other luxury homes featured, visit http://www.homeanddesign.net/coastal-craftsman/
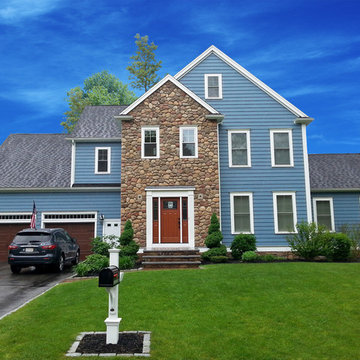
Composite Siding in Foxboro, MA 02035 – Above you can see a great example of some of the work we can do with Everlast Composite Siding. On this particular home, the homeowner chose to go with the 7-inch exposure in Harbor Blue.
In order to install the composite siding, our crew first stripped down the existing siding down to the sheathing. After that, we installed new house wrap and then came the composite siding in Harbor Blue.
In addition to installing new siding at this Foxboro home, we’re also proud to have installed a Cultured Stone veneer, a new front door, and new trim!
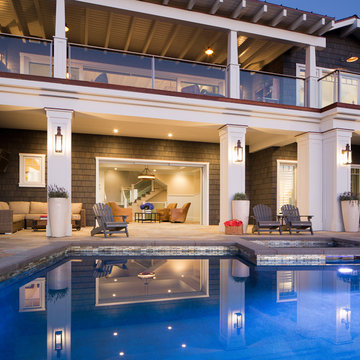
Jim Brady Architectural Photography
サンディエゴにあるトランジショナルスタイルのおしゃれな家の外観の写真
サンディエゴにあるトランジショナルスタイルのおしゃれな家の外観の写真
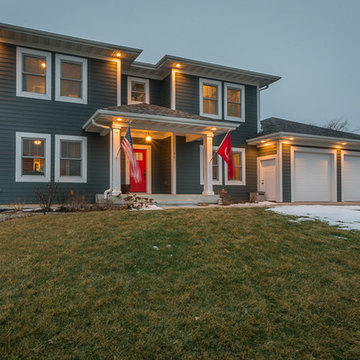
Pictures Courtesy of Evie Boyens & Julie Dancer
Photography by Gary Curtis
シーダーラピッズにあるトランジショナルスタイルのおしゃれな家の外観の写真
シーダーラピッズにあるトランジショナルスタイルのおしゃれな家の外観の写真
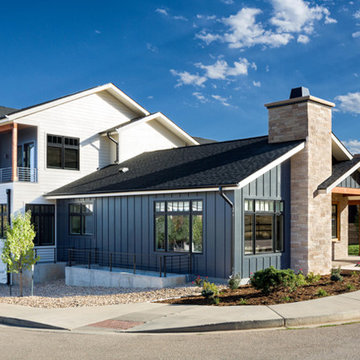
Photo Credit: Mark Quentin StudioQPhoto.com
This new home was built at the base of the foothills, and is the perfect home base for taking advantage of all the physical training activities that Boulder has to offer. Originally an empty lot, the design of the home had to integrate with the upscale neighborhood while having its own personality. It was also important for the outdoor space to capitalize on the gorgeous mountain views, just steps away from the front door. A folding nano wall was installed and elegantly integrates the interior dining area with the exterior patio.
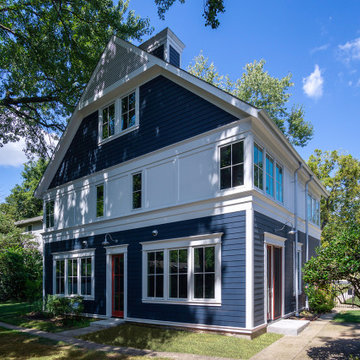
One of 100 houses built by the Federal Government in the early days of World War II to house workers at the Navy’s David Taylor Model Basin, this small single-story residence was completely renovated inside and out and expanded by a new second story addition and attic level.
Interior Photography: Katherine Ma, Studio by MAK
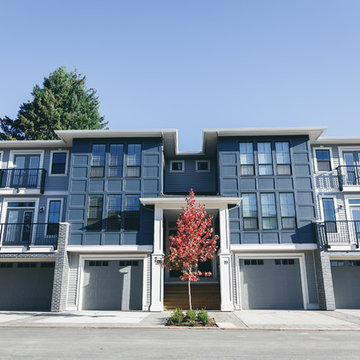
Kristin Burr Photography
バンクーバーにあるトランジショナルスタイルのおしゃれな家の外観 (コンクリート繊維板サイディング、タウンハウス) の写真
バンクーバーにあるトランジショナルスタイルのおしゃれな家の外観 (コンクリート繊維板サイディング、タウンハウス) の写真
青いトランジショナルスタイルの家の外観 (紫の外壁) の写真
1
