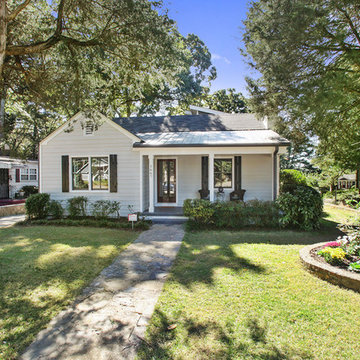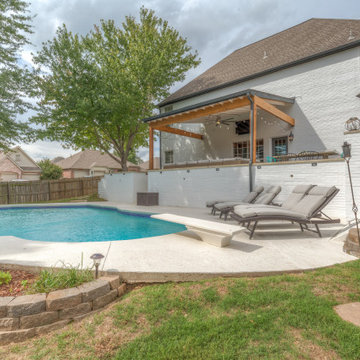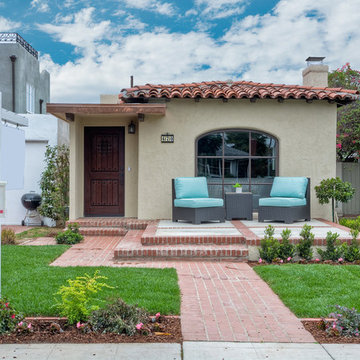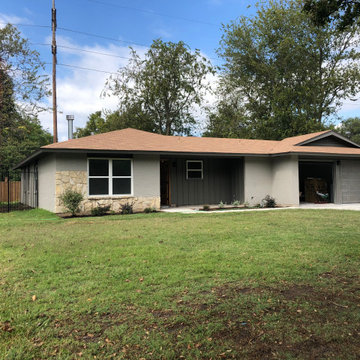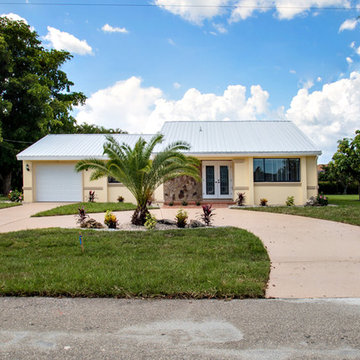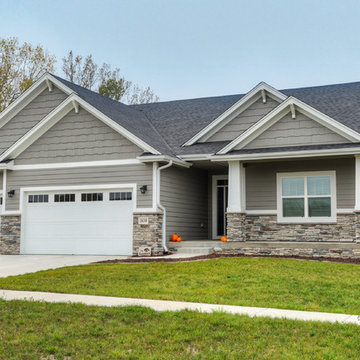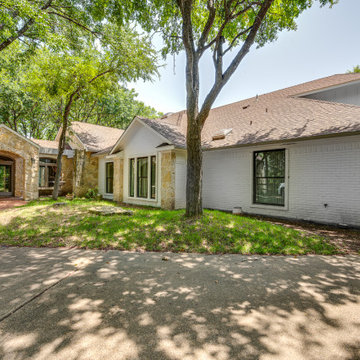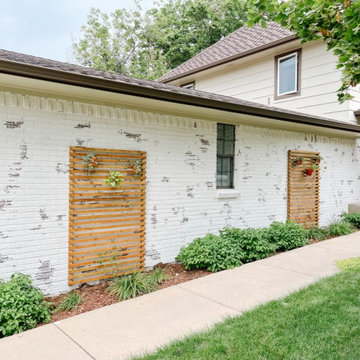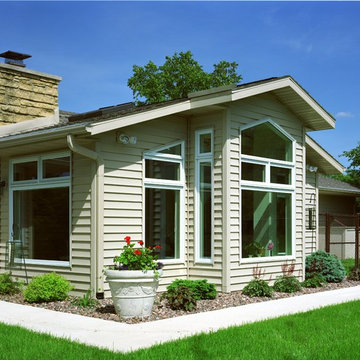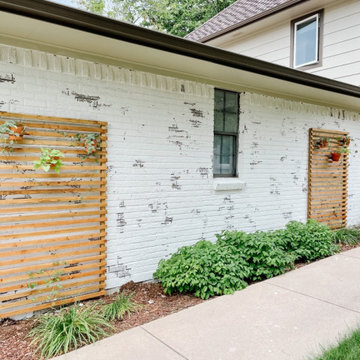低価格の緑色のトランジショナルスタイルの家の外観の写真
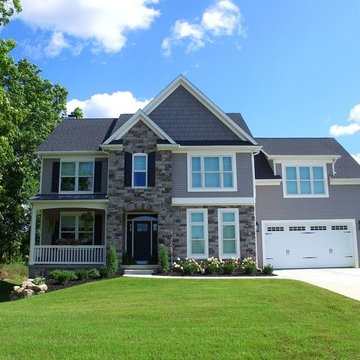
This beautiful transitional/modern farmhouse has lots of room and LOTS of curb appeal. 3 bedrooms up with a huge bonus room/4th BR make this home ideal for growing families. Spacious Kitchen is open to the to the fire lit family room and vaulted dining area. Extra large garage features a bonus garage off the back for extra storage. off ice den area on the first floor adds that extra space for work at home professionals. Luxury Vinyl Plank, quartz countertops, and custom tile work makes this home a must see!
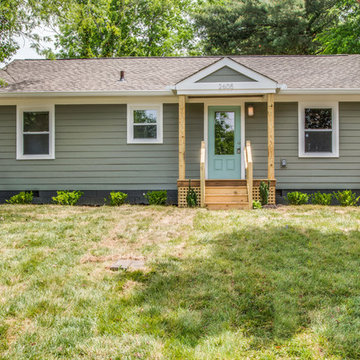
Showcase Photographers
ナッシュビルにある低価格の小さなトランジショナルスタイルのおしゃれな家の外観 (コンクリート繊維板サイディング) の写真
ナッシュビルにある低価格の小さなトランジショナルスタイルのおしゃれな家の外観 (コンクリート繊維板サイディング) の写真
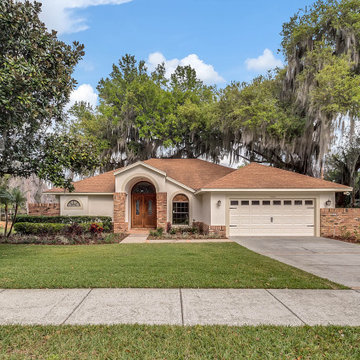
We updated this home starting with the exterior of the home. We trimmed some trees, re-landscaped and painted the home in a creamy white with a darker trim color. We also updated the garage windows and installed some nice black garage door hardware. Lastly, we pressed washed the driveway and WOW does it look nice now!
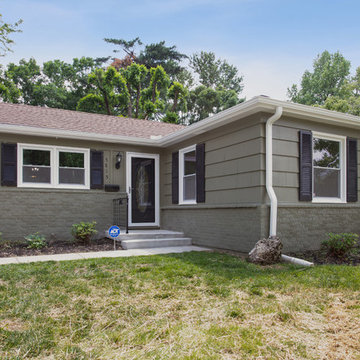
We also put in new landscaping that didn't hide the amazing brick exterior. It was actually super affordable and a fun 2-day DIY. Save hundreds doing it ourselves vs hiring a landscaper. The new rose tree is going to blossom so well!
See the beginning of this project on youtube: https://youtu.be/CYgMZ5DPxWM
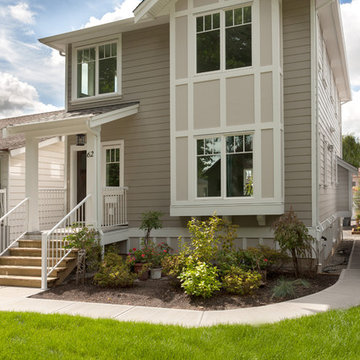
Siding- Hardie Monterey taupe
Roof: Certainteed Ashphalt shingles Landmark series Weathered wood
Trim Colour- Benjamin Moore HC-27 Monterey White
Accent Colour- HC 172 Revere Pewter
Doors and Windows- Milgard Montecito series by Modern Classic Building Solutions
photo: Alfred Meikleham
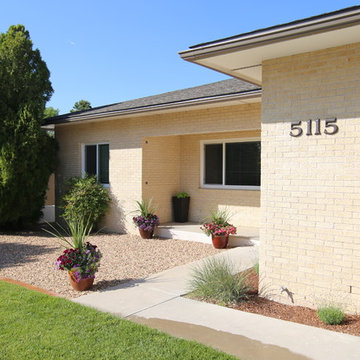
Front Yard Improvements
アルバカーキにある低価格の中くらいなトランジショナルスタイルのおしゃれな家の外観 (レンガサイディング、黄色い外壁) の写真
アルバカーキにある低価格の中くらいなトランジショナルスタイルのおしゃれな家の外観 (レンガサイディング、黄色い外壁) の写真
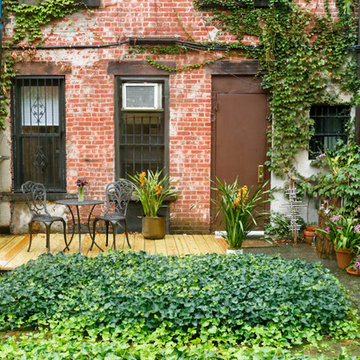
Exterior space is rare in the city. Create a private oasis by creating a small decking platform. A small iron bistro is perfect for your early morning coffee.
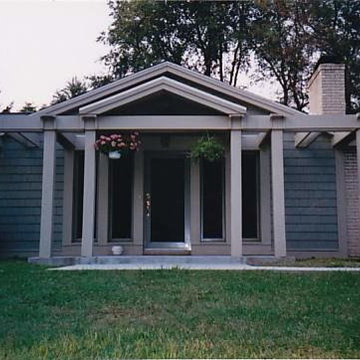
The remodeled front door was centrally reocated and highlighted by the use of an all glass door and flanking windows.
A trellis and dormers add to the new street appeal.
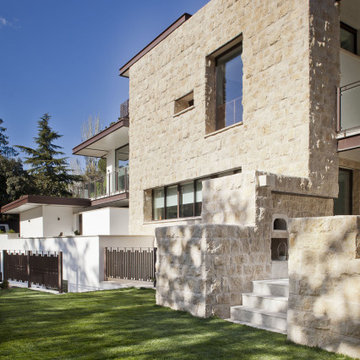
Fachada principal. Los materiales fueron elegidos desde México y adaptados a los recursos disponibles en el contexto español con el objetivo de integrarlos al estilo del proyecto y con la exigencia de que éstos madurasen en vez de envejecer asumiendo con dignidad el paso del tiempo.
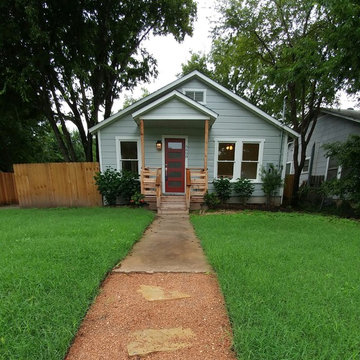
For this project, the overall goal was to take a home which was basically falling apart and completely renovate it so it was not only livable but also beautiful and contemporary. We removed a few walls in the house and rearranged the back area, removed the windows in the back room and replaced them with big picture windows, refinished and patched all of the original hardwood floors, and updated the drywall and provided new paint. Finally, we built new decks for the front and rear of the home, installed new fencing on the exterior and brand new appliances in the interior, and put on a new roof.
低価格の緑色のトランジショナルスタイルの家の外観の写真
1
