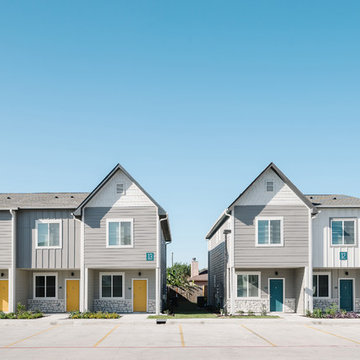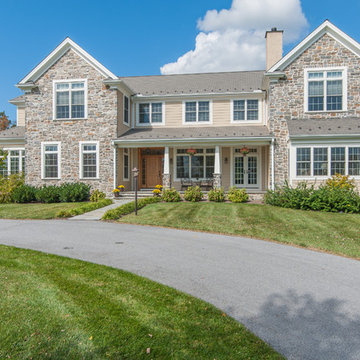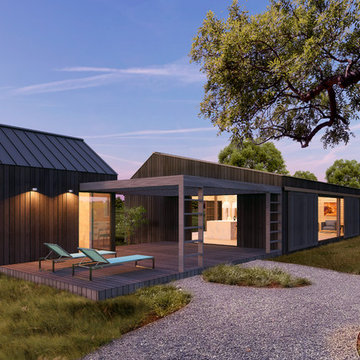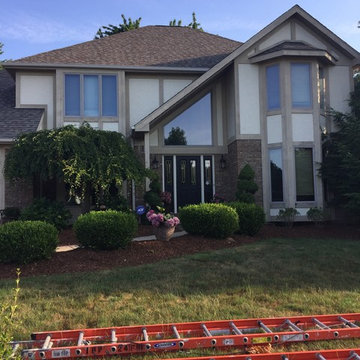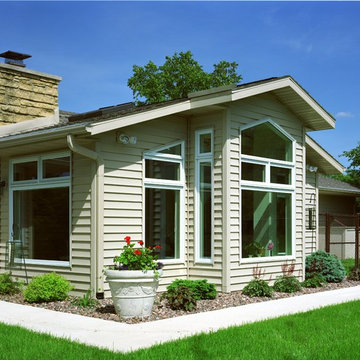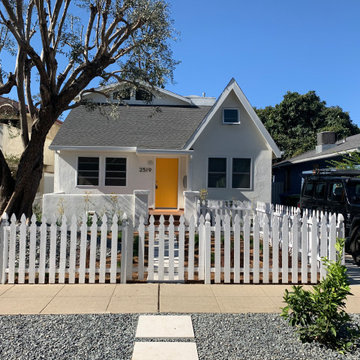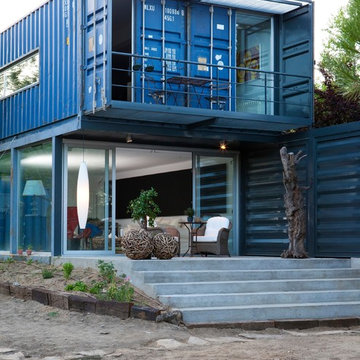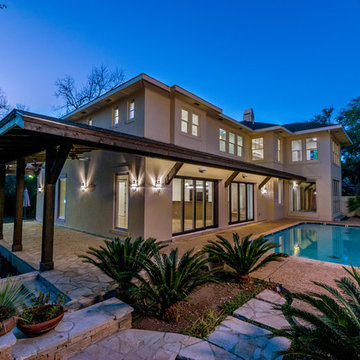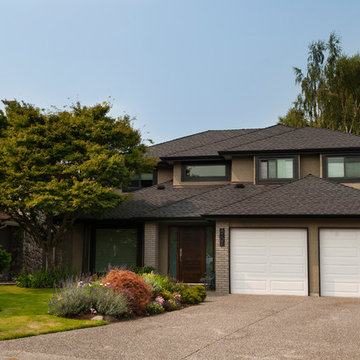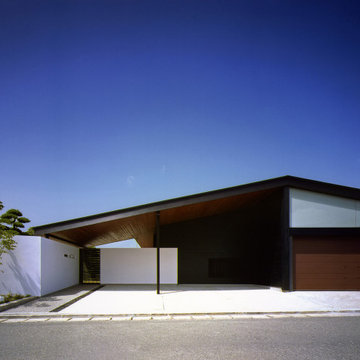低価格の青いトランジショナルスタイルの家の外観の写真
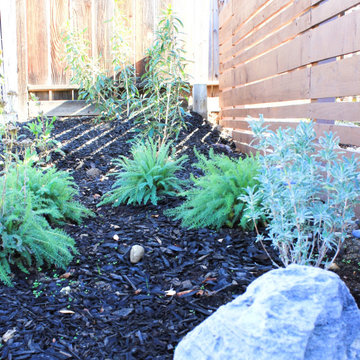
Carpenteria california in the background will fill the backdrop with beautiful large white flowers. The Achillea millefolium will create a low maintenance ground cover, and Salvia will provide contrasting color and wonderful aroma.
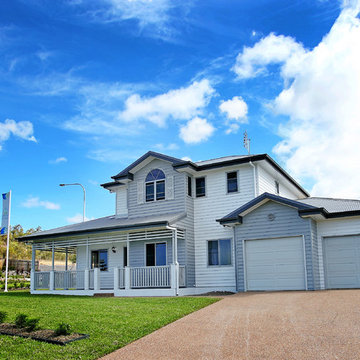
A layered facade with cladding in two tones of grey, makes a small home feel stylish and large.
タウンズビルにある低価格の小さなトランジショナルスタイルのおしゃれな家の外観 (コンクリート繊維板サイディング) の写真
タウンズビルにある低価格の小さなトランジショナルスタイルのおしゃれな家の外観 (コンクリート繊維板サイディング) の写真
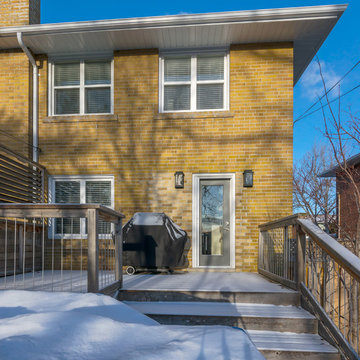
Andrew Snow Photography
This image highlights masonry infilling of the old window and door at the rear yard. Given the brick and mortar is aged, it has darkened over new material, and this highlights a good infill expectation where altering windows in an old facade.
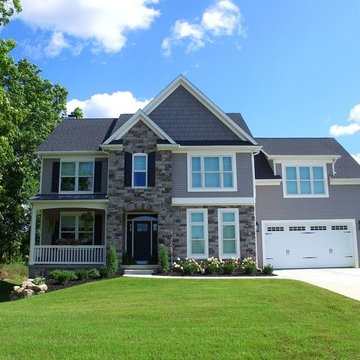
This beautiful transitional/modern farmhouse has lots of room and LOTS of curb appeal. 3 bedrooms up with a huge bonus room/4th BR make this home ideal for growing families. Spacious Kitchen is open to the to the fire lit family room and vaulted dining area. Extra large garage features a bonus garage off the back for extra storage. off ice den area on the first floor adds that extra space for work at home professionals. Luxury Vinyl Plank, quartz countertops, and custom tile work makes this home a must see!
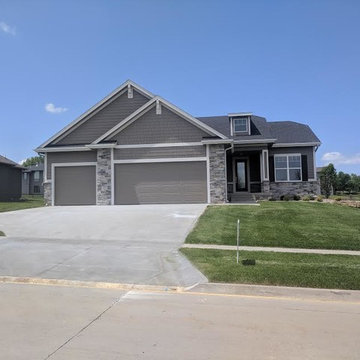
New 5" white gutters and 3"x4" downspouts.
他の地域にある低価格の中くらいなトランジショナルスタイルのおしゃれな家の外観の写真
他の地域にある低価格の中くらいなトランジショナルスタイルのおしゃれな家の外観の写真
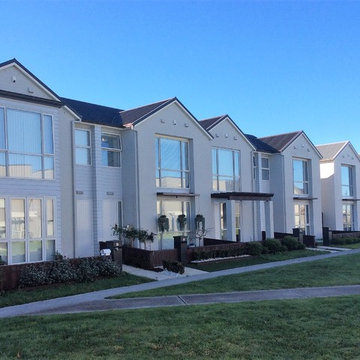
Terraced Homes don"t have to look like CORONATION STREET!
They can look like these terraced homes....House & Land Packages are SELLING now! Prices start from $745,000. Come and talk to us at:
48 Treestump Road, Addison, Takanini
SAT & SUN - WEEKENDS from 1pm - 4pm
MON - FRI - WEEK DAYS from 9am - 3pm
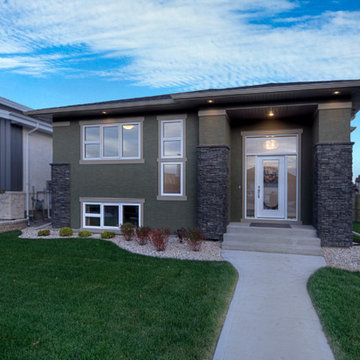
Modern stucco and stone exterior.
他の地域にある低価格の小さなトランジショナルスタイルのおしゃれな家の外観 (石材サイディング、緑の外壁) の写真
他の地域にある低価格の小さなトランジショナルスタイルのおしゃれな家の外観 (石材サイディング、緑の外壁) の写真
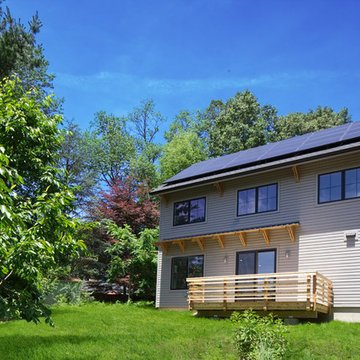
- Solar Power
- Vinyl Siding
- Custom Carpentry
- Contemporary Wood Patio
Photo: Justin Harclerode Architectural Photography
他の地域にある低価格の中くらいなトランジショナルスタイルのおしゃれな家の外観 (デュープレックス) の写真
他の地域にある低価格の中くらいなトランジショナルスタイルのおしゃれな家の外観 (デュープレックス) の写真
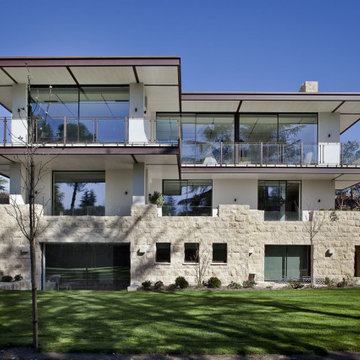
Fachada principal. Los materiales fueron elegidos desde México y adaptados a los recursos disponibles en el contexto español con el objetivo de integrarlos al estilo del proyecto y con la exigencia de que éstos madurasen en vez de envejecer asumiendo con dignidad el paso del tiempo.
低価格の青いトランジショナルスタイルの家の外観の写真
1
