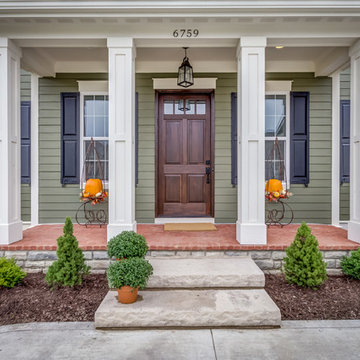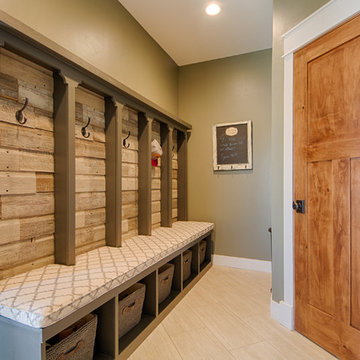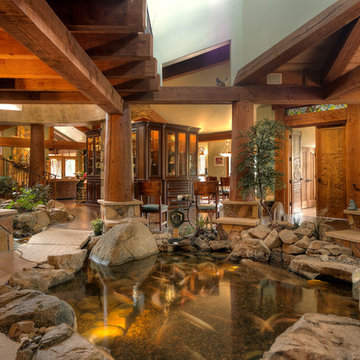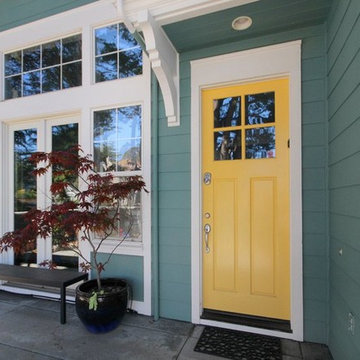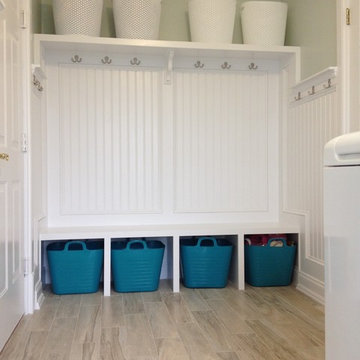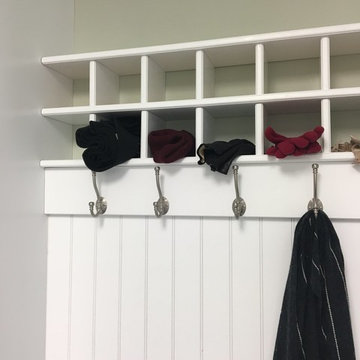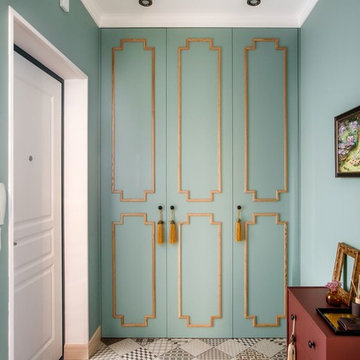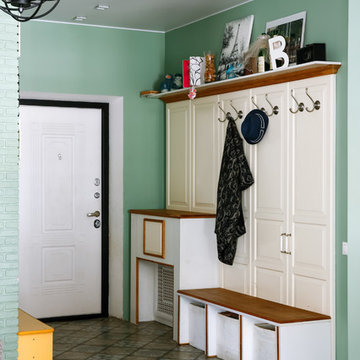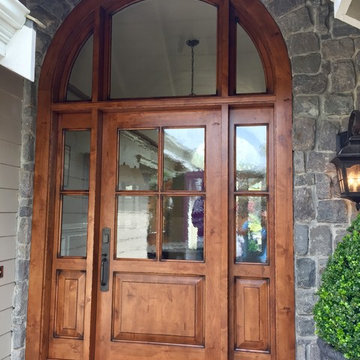片開きドアトランジショナルスタイルの玄関 (緑の壁) の写真
絞り込み:
資材コスト
並び替え:今日の人気順
写真 1〜20 枚目(全 164 枚)
1/4
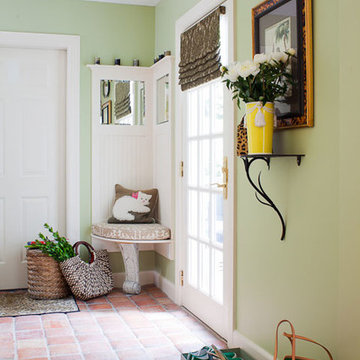
A transitional house in New Hampshire featuring mint green walls and tile floors.
Homes designed by Franconia interior designer Randy Trainor. She also serves the New Hampshire Ski Country, Lake Regions and Coast, including Lincoln, North Conway, and Bartlett.
For more about Randy Trainor, click here: https://crtinteriors.com/
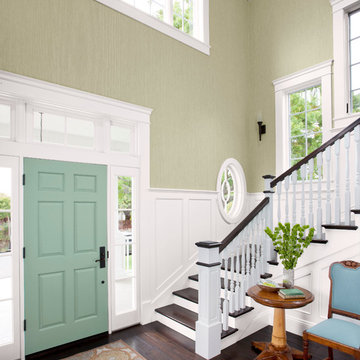
For a space that calms, cool tones are the way to go. These shades draw in the colors of the ocean and sky to create a peaceful indoor atmosphere.
シャーロットにある広いトランジショナルスタイルのおしゃれな玄関ロビー (緑の壁、濃色無垢フローリング、緑のドア) の写真
シャーロットにある広いトランジショナルスタイルのおしゃれな玄関ロビー (緑の壁、濃色無垢フローリング、緑のドア) の写真
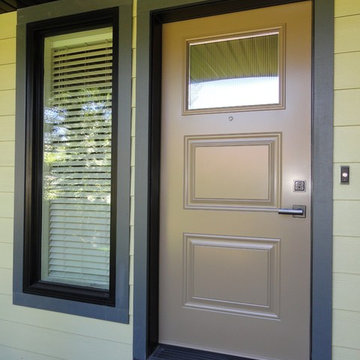
S.I.S. Supply Install Services Ltd.
カルガリーにある高級な広いトランジショナルスタイルのおしゃれな玄関ドア (緑の壁、茶色いドア) の写真
カルガリーにある高級な広いトランジショナルスタイルのおしゃれな玄関ドア (緑の壁、茶色いドア) の写真
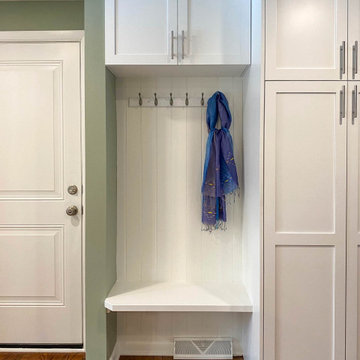
Mudroom area with built-in seating nook flanked by closets. The door to the garage was relocated to enlarge the kitchen and allow for a more convenient use of the space.
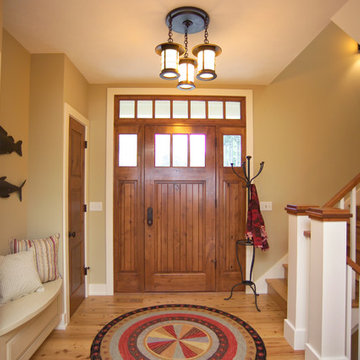
Inspired by the East Coast’s 19th-century Shingle Style homes, this updated waterfront residence boasts a friendly front porch as well as a dramatic, gabled roofline. Oval windows add nautical flair while a weathervane-topped cupola and carriage-style garage doors add character. Inside, an expansive first floor great room opens to a large kitchen and pergola-covered porch. The main level also features a dining room, master bedroom, home management center, mud room and den; the upstairs includes four family bedrooms and a large bonus room.
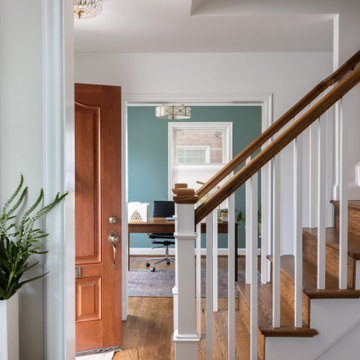
The home’s front entry was a constant bottleneck for this family of four, so the goal was to open things up by removing a large section of the stair wall and modifying an existing office/hallway to create dedicated space for a drop zone. The old home office had dated paneling and bulky built-ins that were removed to create a space that’s more fitting for today’s work from home requirements. The modified layout includes space-saving French pocket doors – the glass allows light to flood into the foyer creating an open and inviting space – a far cry from the formerly dark and cramped entry. The newly refinished hardwoods with updated handrails enables the true charm of this Cape Cod to come shining through.
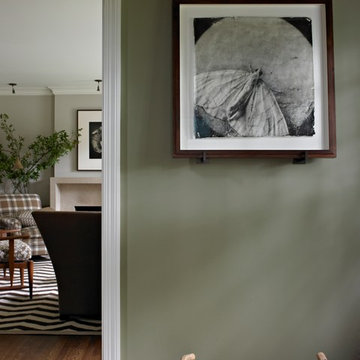
Angie Seckinger and Helen Norman
ワシントンD.C.にあるお手頃価格の中くらいなトランジショナルスタイルのおしゃれな玄関ロビー (緑の壁、濃色無垢フローリング、黒いドア) の写真
ワシントンD.C.にあるお手頃価格の中くらいなトランジショナルスタイルのおしゃれな玄関ロビー (緑の壁、濃色無垢フローリング、黒いドア) の写真
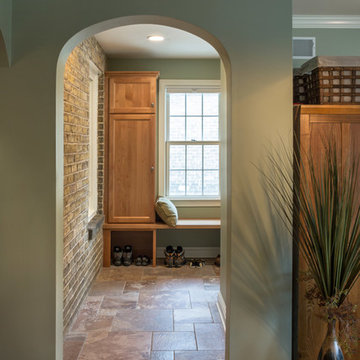
The new mudroom addition showing the unique arch transitioning from the family room into the mudroom. Exposed cream city brick from the previous exterior of the home brought out a lot of character from the original home.
Plato Prelude cabinets provide plenty of shoe and jacket storage as the family enters from the rear of the home.
片開きドアトランジショナルスタイルの玄関 (緑の壁) の写真
1
