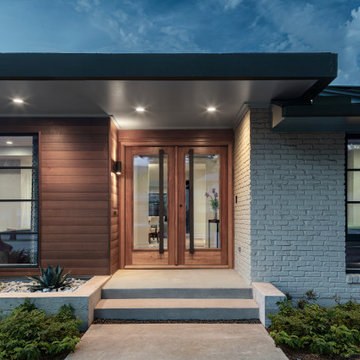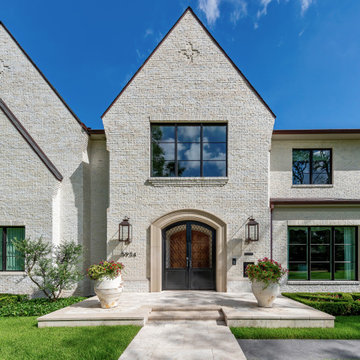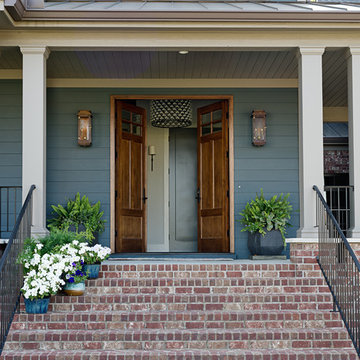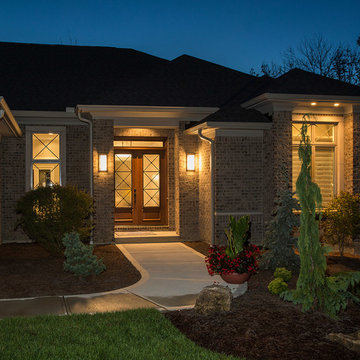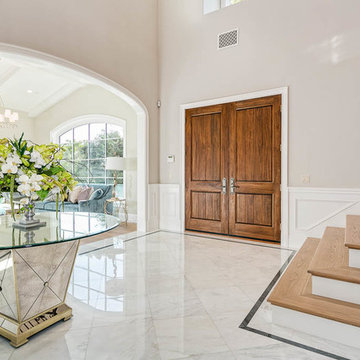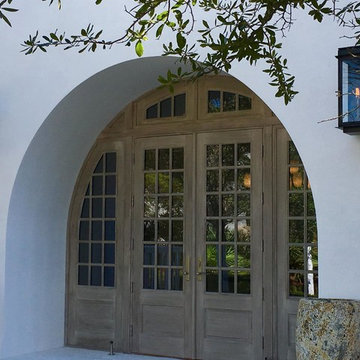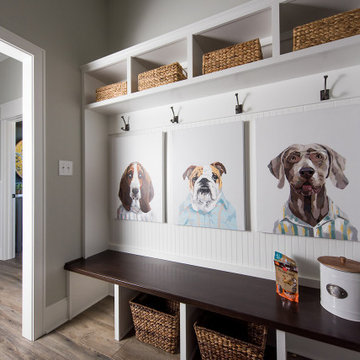両開きドアトランジショナルスタイルの玄関ドア (緑のドア、木目調のドア) の写真
絞り込み:
資材コスト
並び替え:今日の人気順
写真 1〜20 枚目(全 141 枚)
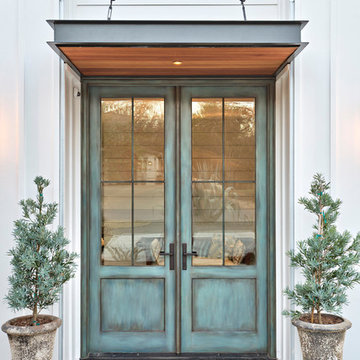
Architect: Tim Brown Architecture. Photographer: Casey Fry
オースティンにあるラグジュアリーな広いトランジショナルスタイルのおしゃれな玄関ドア (白い壁、緑のドア) の写真
オースティンにあるラグジュアリーな広いトランジショナルスタイルのおしゃれな玄関ドア (白い壁、緑のドア) の写真
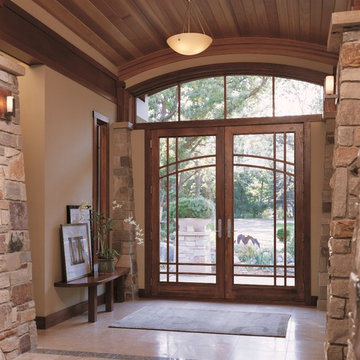
Marvin Ultimate Inswing French Doors combine traditional design and expert Marvin craftsmanship. Choose inswing or outswing doors.
What statement is your door making? The right door can say a lot about a home. That’s why AVI offers a wide selection of door options from Marvin. Choose from sliding and swinging patio doors, scenic doors and more. All complemented by a full variety of hardware finishes and styles, interior wood and endless exterior door choices.

Unique opportunity to live your best life in this architectural home. Ideally nestled at the end of a serene cul-de-sac and perfectly situated at the top of a knoll with sweeping mountain, treetop, and sunset views- some of the best in all of Westlake Village! Enter through the sleek mahogany glass door and feel the awe of the grand two story great room with wood-clad vaulted ceilings, dual-sided gas fireplace, custom windows w/motorized blinds, and gleaming hardwood floors. Enjoy luxurious amenities inside this organic flowing floorplan boasting a cozy den, dream kitchen, comfortable dining area, and a masterpiece entertainers yard. Lounge around in the high-end professionally designed outdoor spaces featuring: quality craftsmanship wood fencing, drought tolerant lush landscape and artificial grass, sleek modern hardscape with strategic landscape lighting, built in BBQ island w/ plenty of bar seating and Lynx Pro-Sear Rotisserie Grill, refrigerator, and custom storage, custom designed stone gas firepit, attached post & beam pergola ready for stargazing, cafe lights, and various calming water features—All working together to create a harmoniously serene outdoor living space while simultaneously enjoying 180' views! Lush grassy side yard w/ privacy hedges, playground space and room for a farm to table garden! Open concept luxe kitchen w/SS appliances incl Thermador gas cooktop/hood, Bosch dual ovens, Bosch dishwasher, built in smart microwave, garden casement window, customized maple cabinetry, updated Taj Mahal quartzite island with breakfast bar, and the quintessential built-in coffee/bar station with appliance storage! One bedroom and full bath downstairs with stone flooring and counter. Three upstairs bedrooms, an office/gym, and massive bonus room (with potential for separate living quarters). The two generously sized bedrooms with ample storage and views have access to a fully upgraded sumptuous designer bathroom! The gym/office boasts glass French doors, wood-clad vaulted ceiling + treetop views. The permitted bonus room is a rare unique find and has potential for possible separate living quarters. Bonus Room has a separate entrance with a private staircase, awe-inspiring picture windows, wood-clad ceilings, surround-sound speakers, ceiling fans, wet bar w/fridge, granite counters, under-counter lights, and a built in window seat w/storage. Oversized master suite boasts gorgeous natural light, endless views, lounge area, his/hers walk-in closets, and a rustic spa-like master bath featuring a walk-in shower w/dual heads, frameless glass door + slate flooring. Maple dual sink vanity w/black granite, modern brushed nickel fixtures, sleek lighting, W/C! Ultra efficient laundry room with laundry shoot connecting from upstairs, SS sink, waterfall quartz counters, and built in desk for hobby or work + a picturesque casement window looking out to a private grassy area. Stay organized with the tastefully handcrafted mudroom bench, hooks, shelving and ample storage just off the direct 2 car garage! Nearby the Village Homes clubhouse, tennis & pickle ball courts, ample poolside lounge chairs, tables, and umbrellas, full-sized pool for free swimming and laps, an oversized children's pool perfect for entertaining the kids and guests, complete with lifeguards on duty and a wonderful place to meet your Village Homes neighbors. Nearby parks, schools, shops, hiking, lake, beaches, and more. Live an intentionally inspired life at 2228 Knollcrest — a sprawling architectural gem!
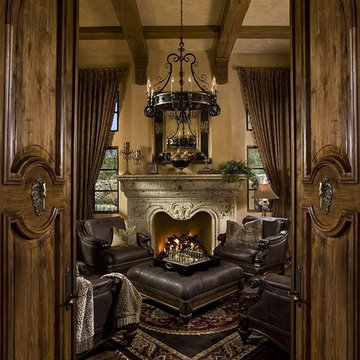
Double doors are a great way to add elegance to a space or to make an entrance seem more grand.
Want more inspiring photos? Follow us on Facebook, Twitter, Pinterest and Instagram!
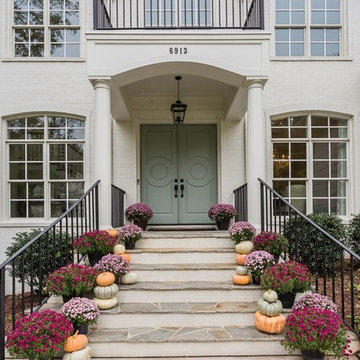
Catherine Nguyen Photography
Catherine Nguyen
ローリーにあるトランジショナルスタイルのおしゃれな玄関ドア (白い壁、緑のドア) の写真
ローリーにあるトランジショナルスタイルのおしゃれな玄関ドア (白い壁、緑のドア) の写真
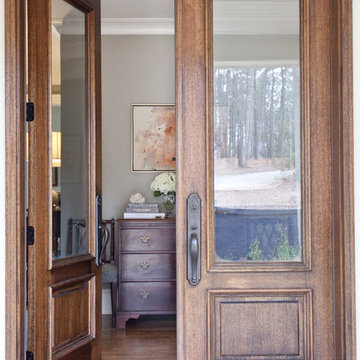
WIth a lot of love and labor, Robinson Home helped to bring this dated 1980's ranch style house into the 21st century. The central part of the house went through major changes including the addition of a back deck, the removal of some interior walls, and the relocation of the kitchen just to name a few. The result is a much more light and airy space that flows much better than before.
There is a ton to say about this project so feel free to comment with any questions.
Photography by Will Robinson
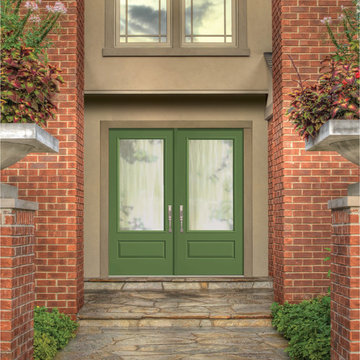
Therma-Tru Classic-Craft Canvas Collection fiberglass doors painted Courtyard Green (546) with Chinchilla privacy and textured glass. Courtyard Green is a quietly determined color that kicks green up a notch. This color puts a modern spin on organic elements to create a unique style accent.
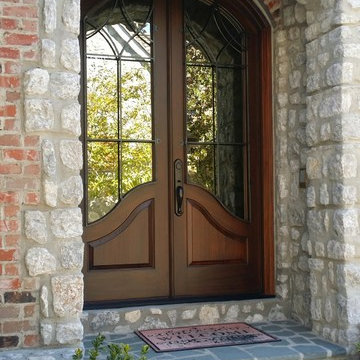
Custom Sapele Double Door, Privacy Glass With Wrought Iron Grills, Baldwin Elkhorn Hardware
シャーロットにあるトランジショナルスタイルのおしゃれな玄関ドア (木目調のドア) の写真
シャーロットにあるトランジショナルスタイルのおしゃれな玄関ドア (木目調のドア) の写真
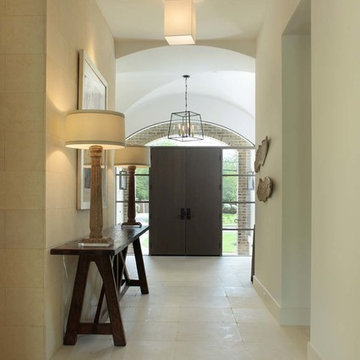
Mike Ortega
ヒューストンにあるラグジュアリーな広いトランジショナルスタイルのおしゃれな玄関ドア (ベージュの壁、木目調のドア、トラバーチンの床) の写真
ヒューストンにあるラグジュアリーな広いトランジショナルスタイルのおしゃれな玄関ドア (ベージュの壁、木目調のドア、トラバーチンの床) の写真
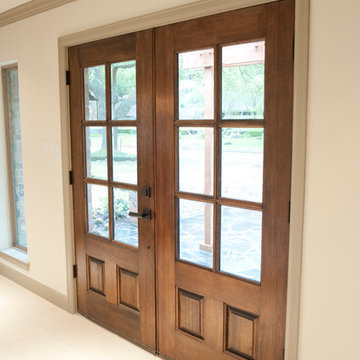
Double mahogany entry door
All photos by Curtis Lawson
ヒューストンにある高級な中くらいなトランジショナルスタイルのおしゃれな玄関ドア (白い壁、磁器タイルの床、木目調のドア) の写真
ヒューストンにある高級な中くらいなトランジショナルスタイルのおしゃれな玄関ドア (白い壁、磁器タイルの床、木目調のドア) の写真
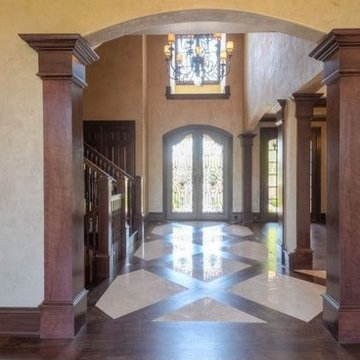
Double doors are a great way to add elegance to a space or to make an entrance seem more grand.
Want more inspiring photos? Follow us on Facebook, Twitter, Pinterest and Instagram!
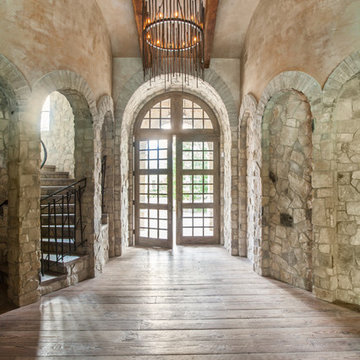
Creating an entry that feels welcoming and expansive can sometimes be a challenge. In this instance, double entry doors made of a wood frame with glass panes allows light to flood the entry foyer. The natural light brightens and balances the visually heavier stone and wood finishes. A special plaster treatment on the walls and ceiling adds depth and interest to space. The wood beams on the ceiling tie in with the wood entry doors and the hand scraped wood flooring.
Photos by: Julie Soefer
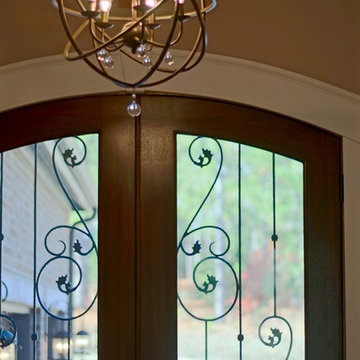
Nicola Squires - Carolina Full Motion
ローリーにある中くらいなトランジショナルスタイルのおしゃれな玄関ドア (ベージュの壁、木目調のドア) の写真
ローリーにある中くらいなトランジショナルスタイルのおしゃれな玄関ドア (ベージュの壁、木目調のドア) の写真
両開きドアトランジショナルスタイルの玄関ドア (緑のドア、木目調のドア) の写真
1
