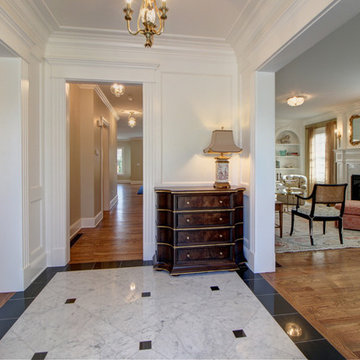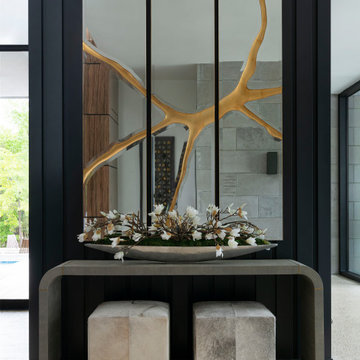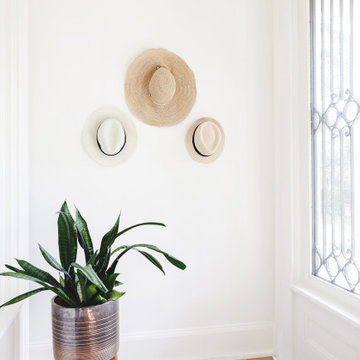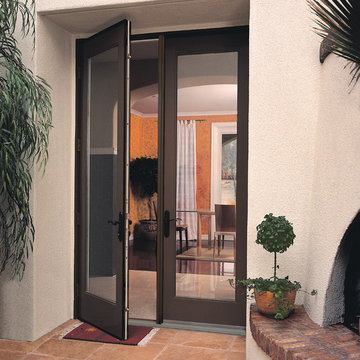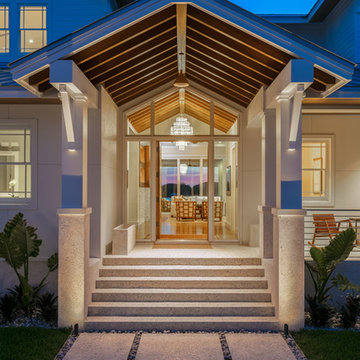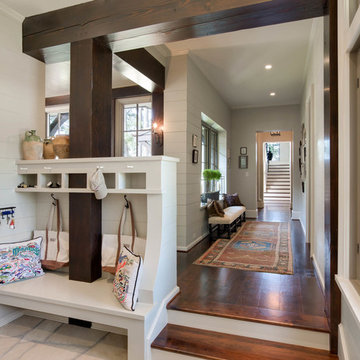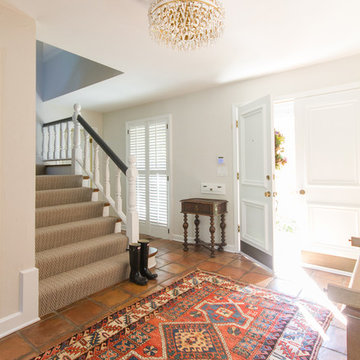トランジショナルスタイルの玄関 (テラコッタタイルの床、テラゾーの床) の写真
絞り込み:
資材コスト
並び替え:今日の人気順
写真 1〜20 枚目(全 104 枚)
1/4

A young family with a wooded, triangular lot in Ipswich, Massachusetts wanted to take on a highly creative, organic, and unrushed process in designing their new home. The parents of three boys had contemporary ideas for living, including phasing the construction of different structures over time as the kids grew so they could maximize the options for use on their land.
They hoped to build a net zero energy home that would be cozy on the very coldest days of winter, using cost-efficient methods of home building. The house needed to be sited to minimize impact on the land and trees, and it was critical to respect a conservation easement on the south border of the lot.
Finally, the design would be contemporary in form and feel, but it would also need to fit into a classic New England context, both in terms of materials used and durability. We were asked to honor the notions of “surprise and delight,” and that inspired everything we designed for the family.
The highly unique home consists of a three-story form, composed mostly of bedrooms and baths on the top two floors and a cross axis of shared living spaces on the first level. This axis extends out to an oversized covered porch, open to the south and west. The porch connects to a two-story garage with flex space above, used as a guest house, play room, and yoga studio depending on the day.
A floor-to-ceiling ribbon of glass wraps the south and west walls of the lower level, bringing in an abundance of natural light and linking the entire open plan to the yard beyond. The master suite takes up the entire top floor, and includes an outdoor deck with a shower. The middle floor has extra height to accommodate a variety of multi-level play scenarios in the kids’ rooms.
Many of the materials used in this house are made from recycled or environmentally friendly content, or they come from local sources. The high performance home has triple glazed windows and all materials, adhesives, and sealants are low toxicity and safe for growing kids.
Photographer credit: Irvin Serrano

This is the back entry, but with space at a premium, we put a hidden laundry setup in these cabinets to left of back entry.
他の地域にある高級な小さなトランジショナルスタイルのおしゃれな玄関ロビー (グレーの壁、テラコッタタイルの床、茶色いドア、グレーの床) の写真
他の地域にある高級な小さなトランジショナルスタイルのおしゃれな玄関ロビー (グレーの壁、テラコッタタイルの床、茶色いドア、グレーの床) の写真
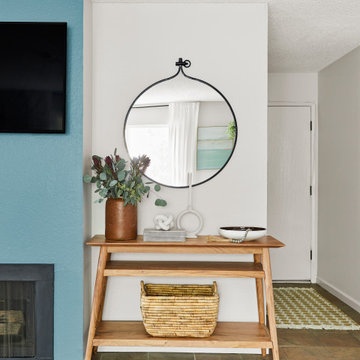
The Bam House freshened up an otherwise generic and boring condo. We gave the living room and dining room unique looks, different from any of the other units.
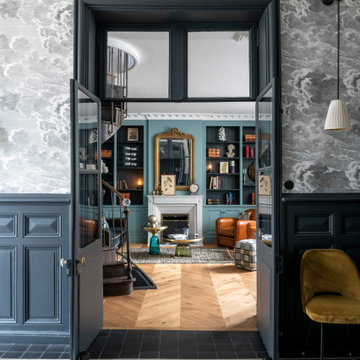
Photo : © Julien Fernandez / Amandine et Jules – Hotel particulier a Angers par l’architecte Laurent Dray.
アンジェにあるお手頃価格の広いトランジショナルスタイルのおしゃれな玄関ロビー (青い壁、テラコッタタイルの床、マルチカラーの床、格子天井、パネル壁) の写真
アンジェにあるお手頃価格の広いトランジショナルスタイルのおしゃれな玄関ロビー (青い壁、テラコッタタイルの床、マルチカラーの床、格子天井、パネル壁) の写真

Cet ancien cabinet d’avocat dans le quartier du carré d’or, laissé à l’abandon, avait besoin d’attention. Notre intervention a consisté en une réorganisation complète afin de créer un appartement familial avec un décor épuré et contemplatif qui fasse appel à tous nos sens. Nous avons souhaité mettre en valeur les éléments de l’architecture classique de l’immeuble, en y ajoutant une atmosphère minimaliste et apaisante. En très mauvais état, une rénovation lourde et structurelle a été nécessaire, comprenant la totalité du plancher, des reprises en sous-œuvre, la création de points d’eau et d’évacuations.
Les espaces de vie, relèvent d’un savant jeu d’organisation permettant d’obtenir des perspectives multiples. Le grand hall d’entrée a été réduit, au profit d’un toilette singulier, hors du temps, tapissé de fleurs et d’un nez de cloison faisant office de frontière avec la grande pièce de vie. Le grand placard d’entrée comprenant la buanderie a été réalisé en bois de noyer par nos artisans menuisiers. Celle-ci a été délimitée au sol par du terrazzo blanc Carrara et de fines baguettes en laiton.
La grande pièce de vie est désormais le cœur de l’appartement. Pour y arriver, nous avons dû réunir quatre pièces et un couloir pour créer un triple séjour, comprenant cuisine, salle à manger et salon. La cuisine a été organisée autour d’un grand îlot mêlant du quartzite Taj Mahal et du bois de noyer. Dans la majestueuse salle à manger, la cheminée en marbre a été effacée au profit d’un mur en arrondi et d’une fenêtre qui illumine l’espace. Côté salon a été créé une alcôve derrière le canapé pour y intégrer une bibliothèque. L’ensemble est posé sur un parquet en chêne pointe de Hongris 38° spécialement fabriqué pour cet appartement. Nos artisans staffeurs ont réalisés avec détails l’ensemble des corniches et cimaises de l’appartement, remettant en valeur l’aspect bourgeois.
Un peu à l’écart, la chambre des enfants intègre un lit superposé dans l’alcôve tapissée d’une nature joueuse où les écureuils se donnent à cœur joie dans une partie de cache-cache sauvage. Pour pénétrer dans la suite parentale, il faut tout d’abord longer la douche qui se veut audacieuse avec un carrelage zellige vert bouteille et un receveur noir. De plus, le dressing en chêne cloisonne la chambre de la douche. De son côté, le bureau a pris la place de l’ancien archivage, et le vert Thé de Chine recouvrant murs et plafond, contraste avec la tapisserie feuillage pour se plonger dans cette parenthèse de douceur.
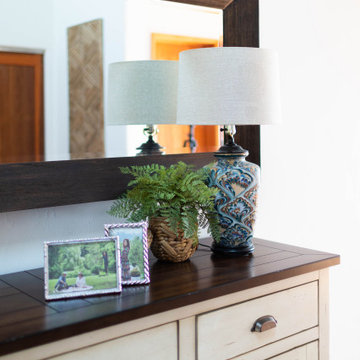
We love detail shots! Adding in some greenery really freshened up the entry.
サンタバーバラにある中くらいなトランジショナルスタイルのおしゃれな玄関ロビー (白い壁、テラコッタタイルの床、木目調のドア) の写真
サンタバーバラにある中くらいなトランジショナルスタイルのおしゃれな玄関ロビー (白い壁、テラコッタタイルの床、木目調のドア) の写真
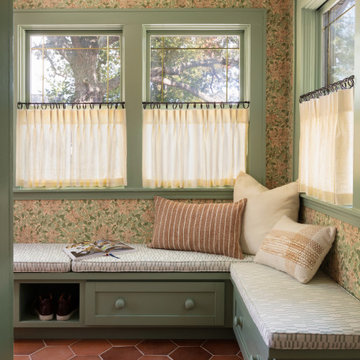
Eclectic remodeled entry and sunroom with custom built in
他の地域にあるお手頃価格の小さなトランジショナルスタイルのおしゃれな玄関 (テラコッタタイルの床、壁紙) の写真
他の地域にあるお手頃価格の小さなトランジショナルスタイルのおしゃれな玄関 (テラコッタタイルの床、壁紙) の写真
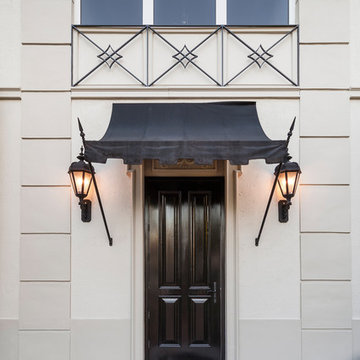
Emilio Collavino
マイアミにある高級な中くらいなトランジショナルスタイルのおしゃれな玄関 (グレーの壁、テラゾーの床、黒いドア) の写真
マイアミにある高級な中くらいなトランジショナルスタイルのおしゃれな玄関 (グレーの壁、テラゾーの床、黒いドア) の写真
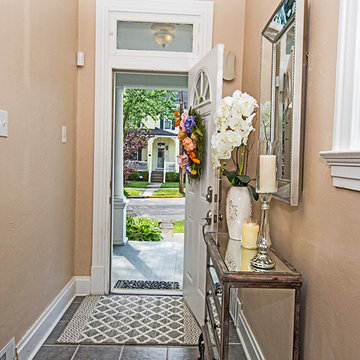
他の地域にある高級な中くらいなトランジショナルスタイルのおしゃれな玄関ドア (ベージュの壁、テラコッタタイルの床、白いドア、黒い床) の写真
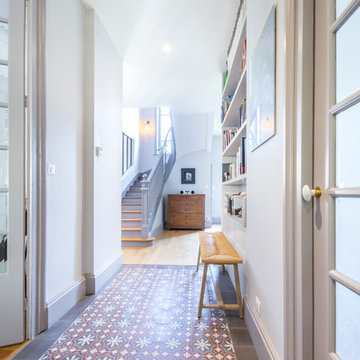
Pierre Coussié
リヨンにあるお手頃価格の中くらいなトランジショナルスタイルのおしゃれな玄関ロビー (白い壁、テラコッタタイルの床、青いドア、マルチカラーの床) の写真
リヨンにあるお手頃価格の中くらいなトランジショナルスタイルのおしゃれな玄関ロビー (白い壁、テラコッタタイルの床、青いドア、マルチカラーの床) の写真
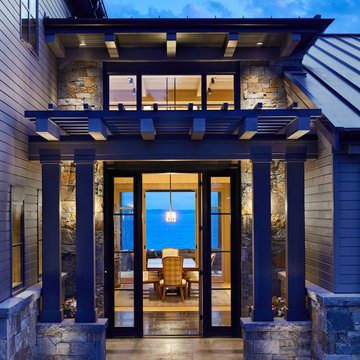
The entry tucks between the four-car garage and the bedroom wing, offering a glimpse of the spectacular views and spaces that await inside. // Image : Benjamin Benschneider Photography
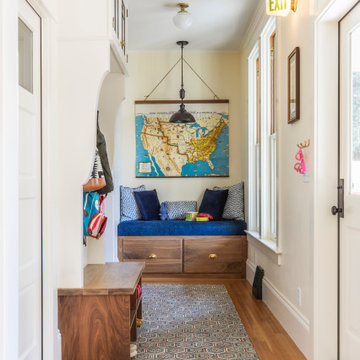
This new light-filled space is a respite from the elements and a perfect transition to the interior. There’s a tile “carpet” in Tabarka’s Izmir handpainted terracotta tile from Tempest Tileroom. Given its long lead time, our sample tile was traced onto paper and photocopied repeatedly, each paper tile cut and set in place as a template so the Oak border could be installed first.
Near the basement door, there’s a custom bench with shoe cubbies below and hooks for coats above. A built-in bench with plush cushions rests at the end of the way, a comfy spot to relax as you shake off the weather or worries of the day. Both were designed by Arciform and crafted by Versatile Wood Products.

Photo : © Julien Fernandez / Amandine et Jules – Hotel particulier a Angers par l’architecte Laurent Dray.
アンジェにあるお手頃価格の中くらいなトランジショナルスタイルのおしゃれな玄関ロビー (青い壁、テラコッタタイルの床、マルチカラーの床、格子天井、パネル壁) の写真
アンジェにあるお手頃価格の中くらいなトランジショナルスタイルのおしゃれな玄関ロビー (青い壁、テラコッタタイルの床、マルチカラーの床、格子天井、パネル壁) の写真
トランジショナルスタイルの玄関 (テラコッタタイルの床、テラゾーの床) の写真
1
