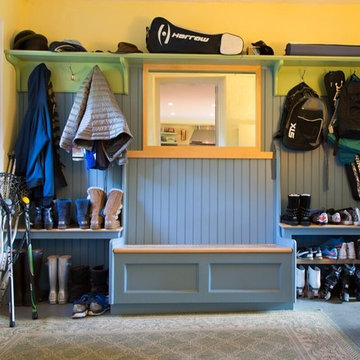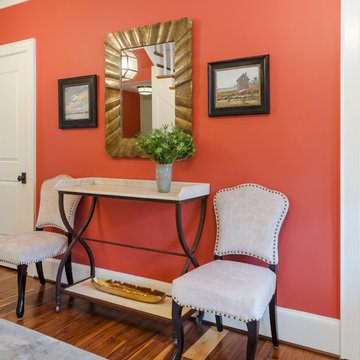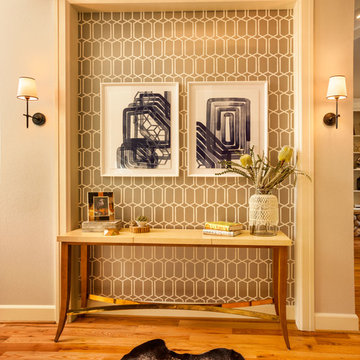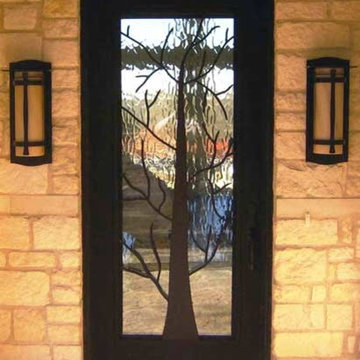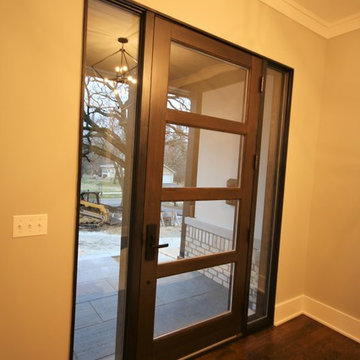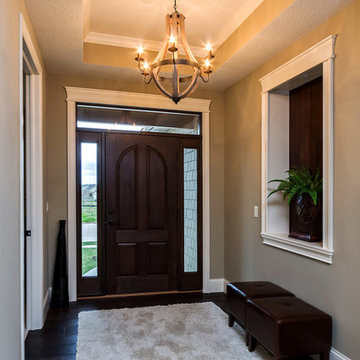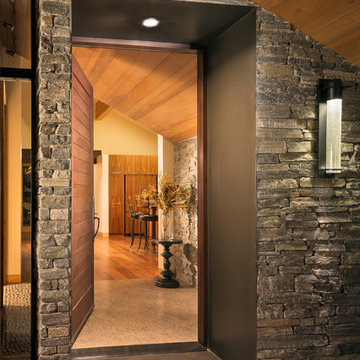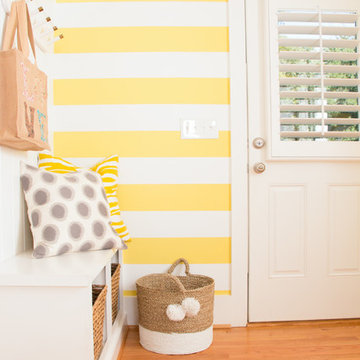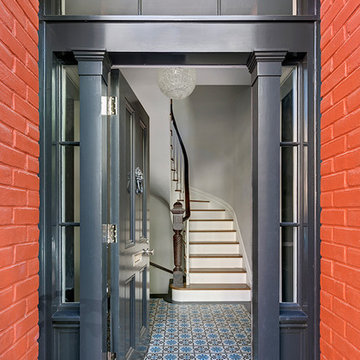片開きドアオレンジのトランジショナルスタイルの玄関の写真
絞り込み:
資材コスト
並び替え:今日の人気順
写真 1〜20 枚目(全 68 枚)
1/4
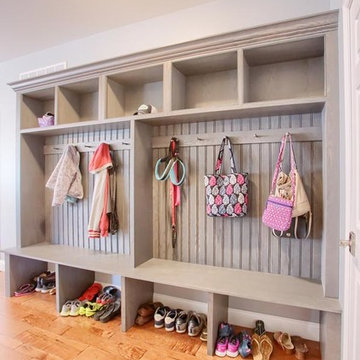
Mudroom Cabinets were custom designed by Jessica McAllister of Kountry Kraft for a transitional style entryway in Sinking Spring, Pennsylvania. The cabinets are crafted in Penn Line style out of Red Oak wood and finished in Gray Wolf 25° stain color. Across the top and bottom of the cabinets are storage units for hats, gloves and shoes. Antique pewter hooks from Top Knobs provide the perfect place to hang coats and bags. This mudroom cabinet system also includes a bench for sitting while putting on your shoes. Mudroom cabinets help keep clutter the kitchen and living areas clean because they create a dedicated space for the items that are typically taken off and put on when entering or exiting the house.
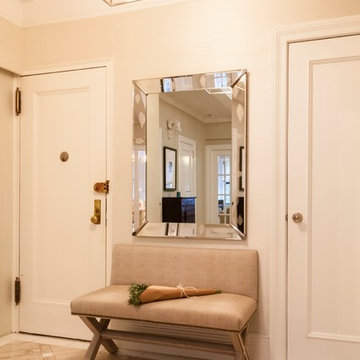
Grasscloth wallpaper with a slight shimmer was added to the walls. An antique art deco mirror was hung a bove the bench by the front door. Metallic tea paper was added to the ceiling and I found the perfect lantern pendant. The room looks so polished and is a great first impression of the home.

We had so much fun decorating this space. No detail was too small for Nicole and she understood it would not be completed with every detail for a couple of years, but also that taking her time to fill her home with items of quality that reflected her taste and her families needs were the most important issues. As you can see, her family has settled in.
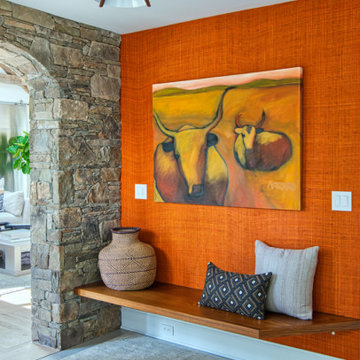
Bright and welcoming mudroom entry features Phillip Jefferies African Raffia wall covering and a gorgeous and convenient riffed oak bench. The rustic Thinstone arched entry leads to an open, comfortable family room.
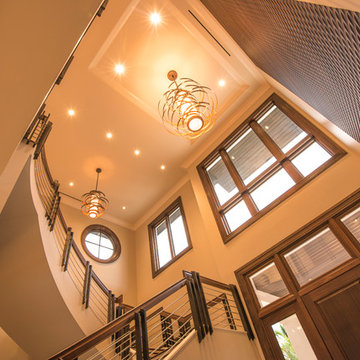
Perrone
タンパにあるラグジュアリーな巨大なトランジショナルスタイルのおしゃれな玄関ロビー (ベージュの壁、濃色無垢フローリング、濃色木目調のドア) の写真
タンパにあるラグジュアリーな巨大なトランジショナルスタイルのおしゃれな玄関ロビー (ベージュの壁、濃色無垢フローリング、濃色木目調のドア) の写真
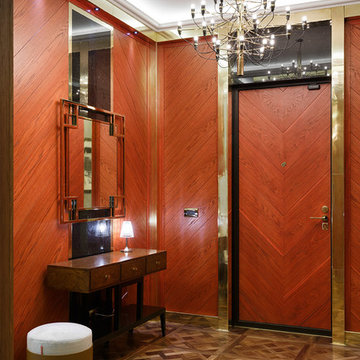
Иван Сорокин
サンクトペテルブルクにあるトランジショナルスタイルのおしゃれな玄関ドア (無垢フローリング、木目調のドア、茶色い床) の写真
サンクトペテルブルクにあるトランジショナルスタイルのおしゃれな玄関ドア (無垢フローリング、木目調のドア、茶色い床) の写真
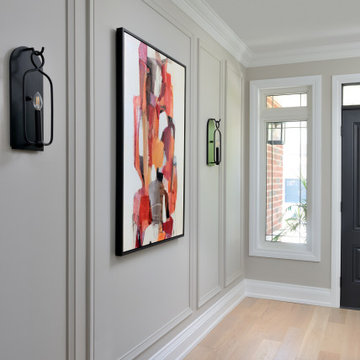
This busy family wanted to update the main floor of their two-story house. They loved the area but wanted to have a fresher contemporary feel in their home. It all started with the kitchen. We redesigned this, added a big island, and changed flooring, lighting, some furnishings, and wall decor. We also added some architectural detailing in the front hallway. They got a new look without having to move!
For more about Lumar Interiors, click here: https://www.lumarinteriors.com/
To learn more about this project, click here:
https://www.lumarinteriors.com/portfolio/upper-thornhill-renovation-decor/
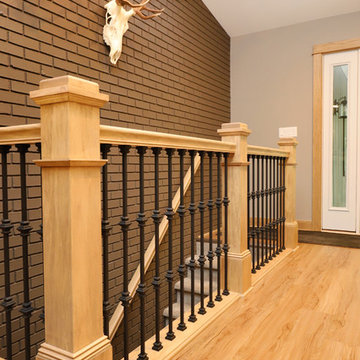
Empty nesters decided to remodel their home instead of moving. We were happy to work with them to complete a whole house remodel, which included renovating the entire exterior, energy upgrades throughout, a new kitchen, updated fireplace, living room, dining room, and main staircase.
The heart of the home is the beautiful new kitchen featuring natural hickory cabinets with a modern flat front door that allows the texture and grain of the wood to shine. Special features include floating shelves flanking the kitchen sink, window trim that matches the cabinets, wrought iron balusters, and lighting with an industrial edge.
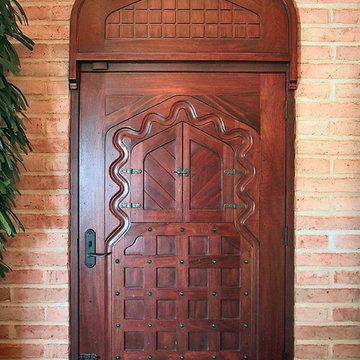
Hand carved Moorish influenced entry door with custom hand forged wrought iron grill.
The door opening is unusual because it is 48" wide by 78" high. The decorative top transom adds a traditional and playful element to the design.
Photo by: Wayne Hausknecht
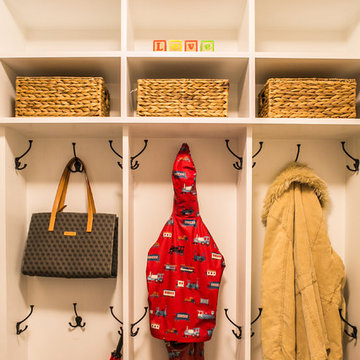
Photo credit: Robyn Ivy Photography
Design credit: Fresh Nest Color and Design
プロビデンスにある高級な中くらいなトランジショナルスタイルのおしゃれなマッドルーム (白い壁、淡色無垢フローリング、白いドア) の写真
プロビデンスにある高級な中くらいなトランジショナルスタイルのおしゃれなマッドルーム (白い壁、淡色無垢フローリング、白いドア) の写真
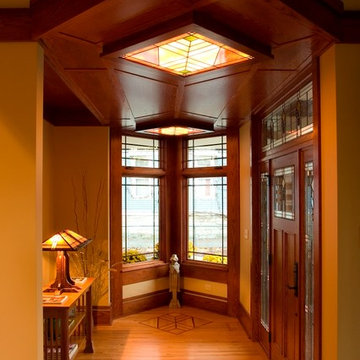
prairiearchitect.com
WEST STUDIO Architects and Construction Services
シカゴにあるトランジショナルスタイルのおしゃれな玄関ドア (木目調のドア) の写真
シカゴにあるトランジショナルスタイルのおしゃれな玄関ドア (木目調のドア) の写真
片開きドアオレンジのトランジショナルスタイルの玄関の写真
1
