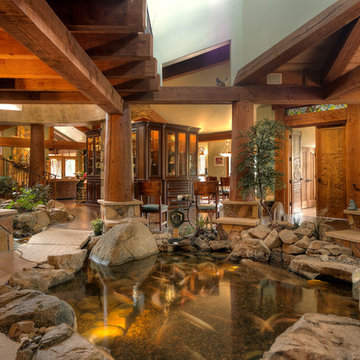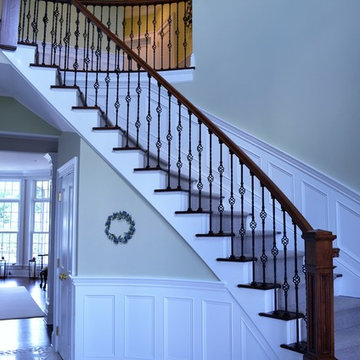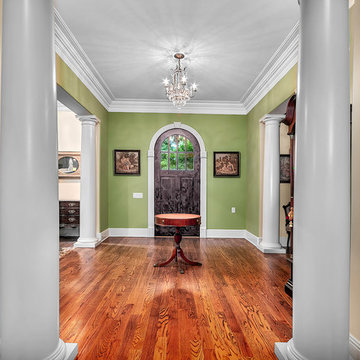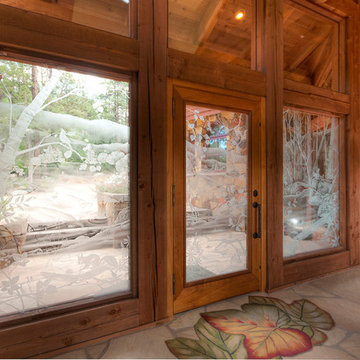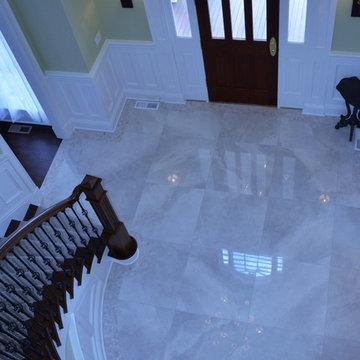ラグジュアリーなトランジショナルスタイルの玄関 (緑の壁) の写真
絞り込み:
資材コスト
並び替え:今日の人気順
写真 1〜14 枚目(全 14 枚)
1/4
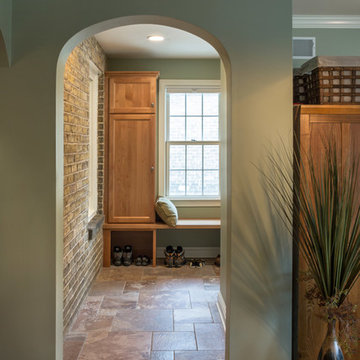
The new mudroom addition showing the unique arch transitioning from the family room into the mudroom. Exposed cream city brick from the previous exterior of the home brought out a lot of character from the original home.
Plato Prelude cabinets provide plenty of shoe and jacket storage as the family enters from the rear of the home.
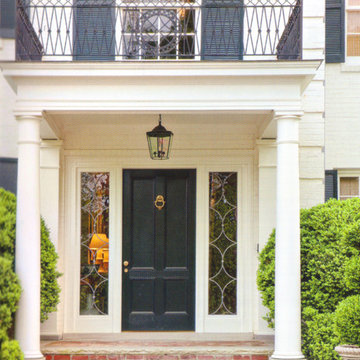
This Historic House in the center of the Belle Meade section of Nashville was built in the mid 1920's. The young family living in the house wanted to keep the character of the house, but re-create the house to make it modern and comfortable and expand the entertaining spaces inside and out into the gardens. Interior Design by Markham Roberts.
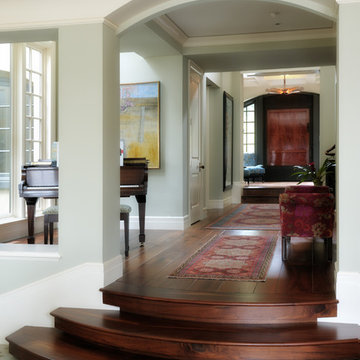
Light floods the entry foyer that steps into a gallery and piano alcove leading to the great room.
Mike Jenson Photography
シアトルにあるラグジュアリーな広いトランジショナルスタイルのおしゃれな玄関ロビー (緑の壁、濃色無垢フローリング、木目調のドア) の写真
シアトルにあるラグジュアリーな広いトランジショナルスタイルのおしゃれな玄関ロビー (緑の壁、濃色無垢フローリング、木目調のドア) の写真
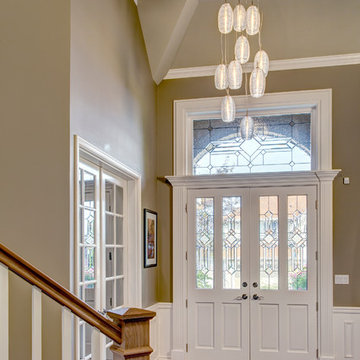
John G Wilbanks Photography
シアトルにあるラグジュアリーな広いトランジショナルスタイルのおしゃれな玄関ロビー (緑の壁、無垢フローリング、白いドア) の写真
シアトルにあるラグジュアリーな広いトランジショナルスタイルのおしゃれな玄関ロビー (緑の壁、無垢フローリング、白いドア) の写真
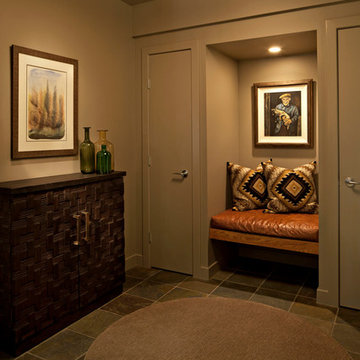
The foyer of this home only received minor alterations such as a new coat of paint, toss cushions in the seating niche, and relocated art. The carved-front cabinet replaces a rustic mirror and floating shelf combo that offered no storage and a large, Mission-style milk glass fixture offers more light and presence than its under-scale predecessor.
Photo by John Bilodeau
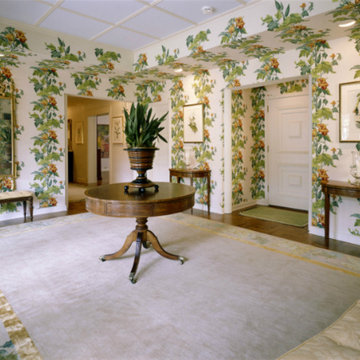
Hand printed wallpaper, custom rug with repeat of wallpaper motif, antiques.
Boussac
シアトルにあるラグジュアリーなトランジショナルスタイルのおしゃれな玄関ロビー (緑の壁、濃色無垢フローリング) の写真
シアトルにあるラグジュアリーなトランジショナルスタイルのおしゃれな玄関ロビー (緑の壁、濃色無垢フローリング) の写真
Michael Lee Photography
ボストンにあるラグジュアリーな広いトランジショナルスタイルのおしゃれな玄関ロビー (緑の壁、濃色無垢フローリング、ガラスドア) の写真
ボストンにあるラグジュアリーな広いトランジショナルスタイルのおしゃれな玄関ロビー (緑の壁、濃色無垢フローリング、ガラスドア) の写真
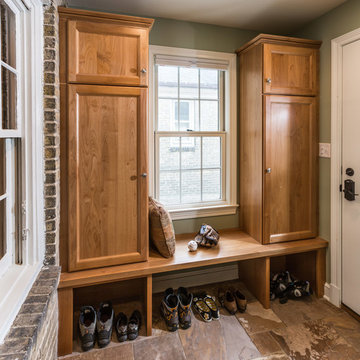
New mudroom addition showing the exposed cream city brick from the previous exterior of the home. The brick brings out a lot of character from the original home and incorporates it into the new space.
The Plato Prelude cabinets provide plenty of shoe and jacket storage as the family enters from the rear of the home.
Porcelain Florim USA Afrika field tile in a Dakar finish was laid on the mudroom floor in a Triad Hopscotch pattern with 18", 12" and 6" repeating tiles. Very durable for an active space.
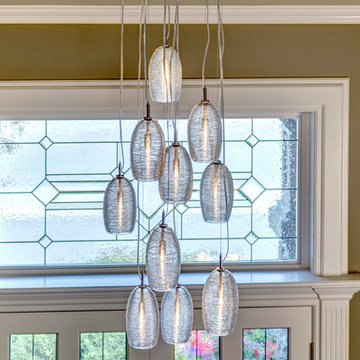
John G Wilbanks Photography
シアトルにあるラグジュアリーな広いトランジショナルスタイルのおしゃれな玄関ロビー (緑の壁、無垢フローリング、白いドア) の写真
シアトルにあるラグジュアリーな広いトランジショナルスタイルのおしゃれな玄関ロビー (緑の壁、無垢フローリング、白いドア) の写真
ラグジュアリーなトランジショナルスタイルの玄関 (緑の壁) の写真
1
