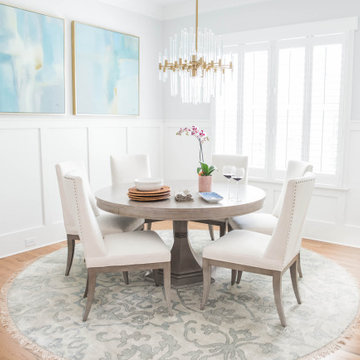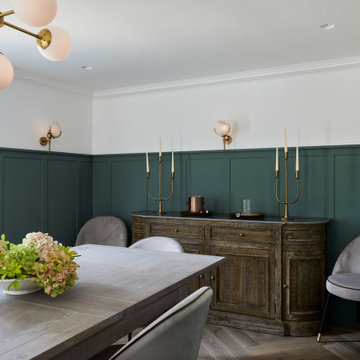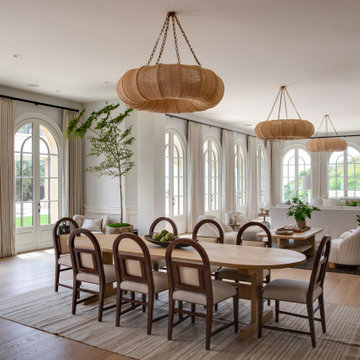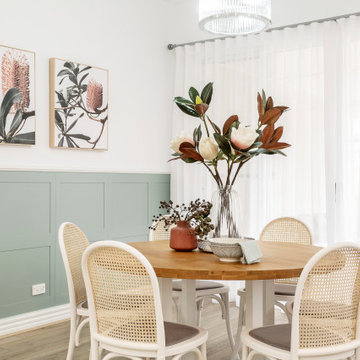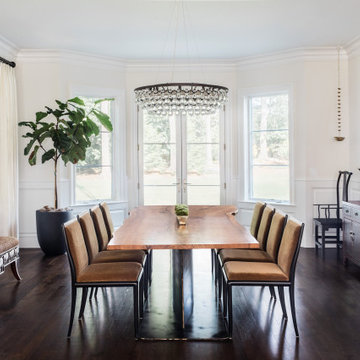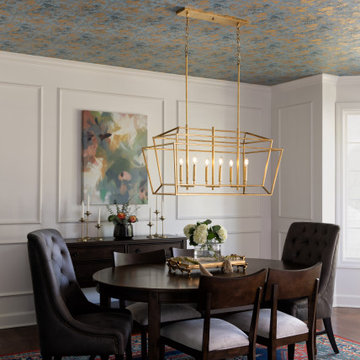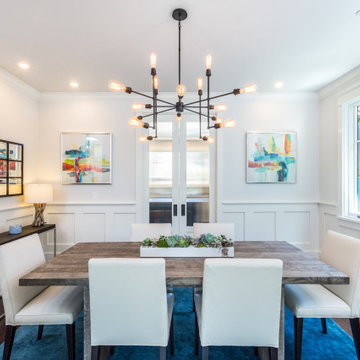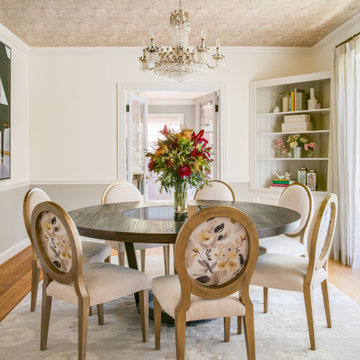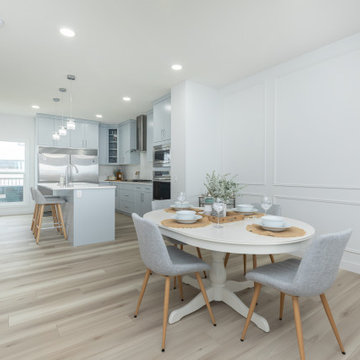トランジショナルスタイルのダイニング (白い壁、羽目板の壁) の写真

Modern eclectic dining room.
デンバーにあるお手頃価格の中くらいなトランジショナルスタイルのおしゃれなダイニングキッチン (白い壁、濃色無垢フローリング、暖炉なし、茶色い床、格子天井、羽目板の壁) の写真
デンバーにあるお手頃価格の中くらいなトランジショナルスタイルのおしゃれなダイニングキッチン (白い壁、濃色無垢フローリング、暖炉なし、茶色い床、格子天井、羽目板の壁) の写真
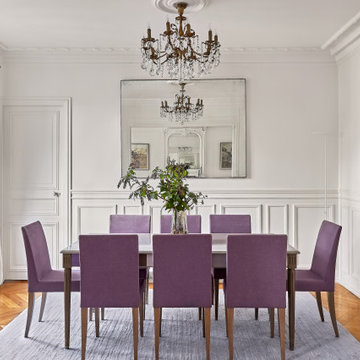
Paris classic apartment located in the 7th arrondissement in a Haussmannian building which has been decorated throughout in an elegant contemporary style by interior decorator Lichelle Silvestry. #diningroom #diningroomdesign #classic #contemporary #parisianchic #modern #interiordesign #designer #decoration #lustre #purplechair

ダラスにある中くらいなトランジショナルスタイルのおしゃれな独立型ダイニング (白い壁、茶色い床、無垢フローリング、表し梁、塗装板張りの天井、三角天井、塗装板張りの壁、羽目板の壁) の写真
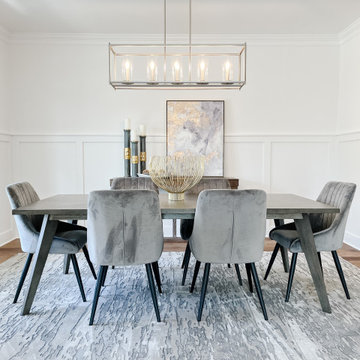
ワシントンD.C.にある高級な中くらいなトランジショナルスタイルのおしゃれな独立型ダイニング (白い壁、無垢フローリング、茶色い床、羽目板の壁) の写真
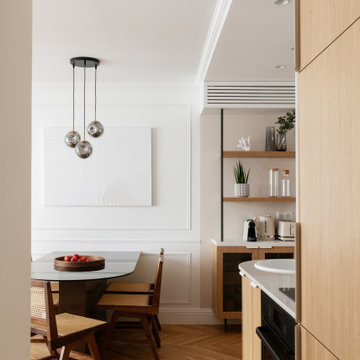
Au sortir de la pandémie, de nombreuses surfaces commerciales se sont retrouvées désaffectées de leurs fonctions et occupants.
C’est ainsi que ce local à usage de bureaux fut acquis par les propriétaires dans le but de le convertir en appartement destiné à la location hôtelière.
Deux mots d’ordre pour cette transformation complète : élégance et raffinement, le tout en intégrant deux chambres et deux salles d’eau dans cet espace de forme carrée, dont seul un mur comportait des fenêtres.
Le travail du plan et de l’optimisation spatiale furent cruciaux dans cette rénovation, où les courbes ont naturellement pris place dans la forme des espaces et des agencements afin de fluidifier les circulations.
Moulures, parquet en Point de Hongrie et pierres naturelles se sont associées à la menuiserie et tapisserie sur mesure afin de créer un écrin fonctionnel et sophistiqué, où les lignes tantôt convexes, tantôt concaves, distribuent un appartement de trois pièces haut de gamme.

Dining Room with outdoor patio through left doors with Kitchen beyond
ロサンゼルスにある高級な中くらいなトランジショナルスタイルのおしゃれなダイニング (白い壁、無垢フローリング、両方向型暖炉、タイルの暖炉まわり、ベージュの床、羽目板の壁、白い天井) の写真
ロサンゼルスにある高級な中くらいなトランジショナルスタイルのおしゃれなダイニング (白い壁、無垢フローリング、両方向型暖炉、タイルの暖炉まわり、ベージュの床、羽目板の壁、白い天井) の写真
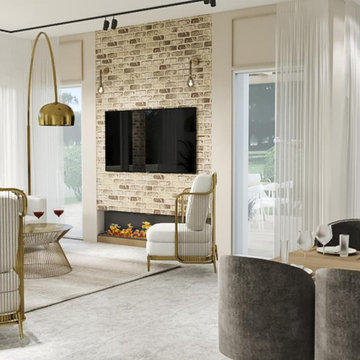
Dining and living room
ロサンゼルスにある中くらいなトランジショナルスタイルのおしゃれなLDK (白い壁、セラミックタイルの床、横長型暖炉、レンガの暖炉まわり、ベージュの床、羽目板の壁) の写真
ロサンゼルスにある中くらいなトランジショナルスタイルのおしゃれなLDK (白い壁、セラミックタイルの床、横長型暖炉、レンガの暖炉まわり、ベージュの床、羽目板の壁) の写真
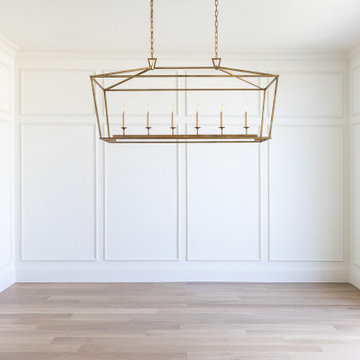
Experience this stunning new construction by Registry Homes in Woodway's newest custom home community, Tanglewood Estates. Appointed in a classic palette with a timeless appeal this home boasts an open floor plan for seamless entertaining & comfortable living. First floor amenities include dedicated study, formal dining, walk in pantry, owner's suite and guest suite. Second floor features all bedrooms complete with ensuite bathrooms, and a game room with bar. Conveniently located off Hwy 84 and in the Award-winning school district Midway ISD, this is your opportunity to own a home that combines the very best of location & design! Image is a 3D rendering representative photo of the proposed dwelling.
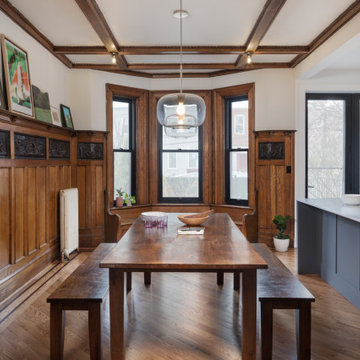
Dining room and view to garden
ニューヨークにあるトランジショナルスタイルのおしゃれなダイニング (白い壁、無垢フローリング、茶色い床、表し梁、羽目板の壁) の写真
ニューヨークにあるトランジショナルスタイルのおしゃれなダイニング (白い壁、無垢フローリング、茶色い床、表し梁、羽目板の壁) の写真
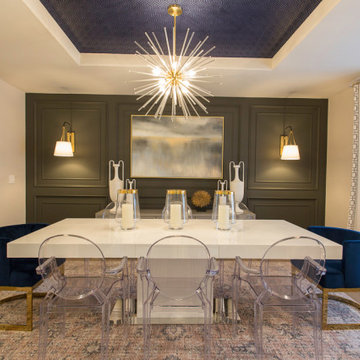
デンバーにある高級な中くらいなトランジショナルスタイルのおしゃれなダイニングキッチン (白い壁、淡色無垢フローリング、茶色い床、クロスの天井、羽目板の壁) の写真
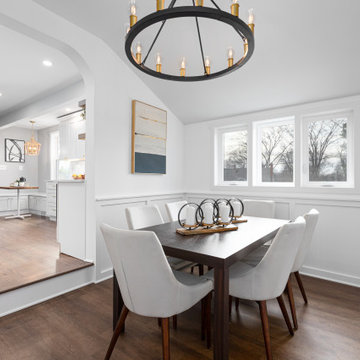
We converted a previously open air breezeway into an enclosed dining room, mudroom and side entryway for the house to maximize space without impacting the overall exterior aesthetic. This dining room boasts high vaulted ceilings and board & batten molding, along with a gorgeous metal view rail and arched walkway.
トランジショナルスタイルのダイニング (白い壁、羽目板の壁) の写真
1
