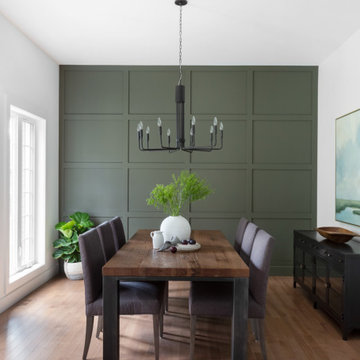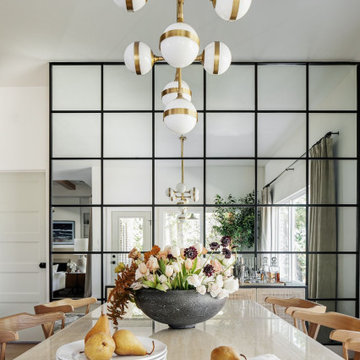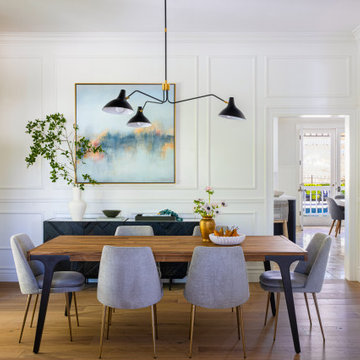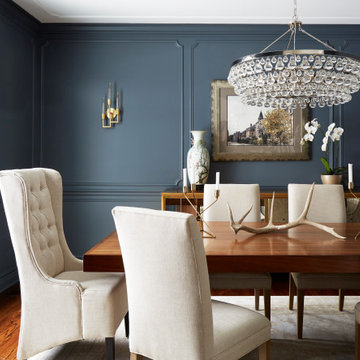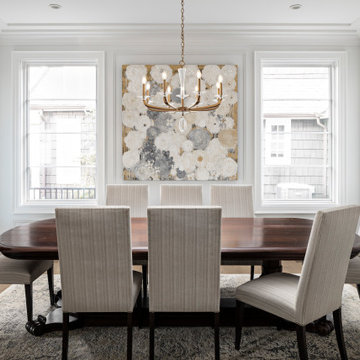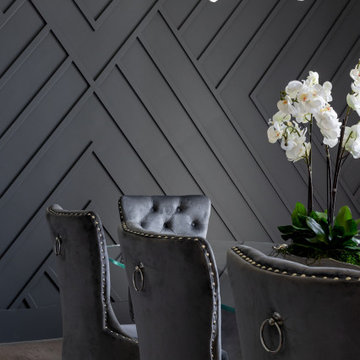広いトランジショナルスタイルのダイニング (パネル壁) の写真

Tracy, one of our fabulous customers who last year undertook what can only be described as, a colossal home renovation!
With the help of her My Bespoke Room designer Milena, Tracy transformed her 1930's doer-upper into a truly jaw-dropping, modern family home. But don't take our word for it, see for yourself...

ロンドンにあるラグジュアリーな広いトランジショナルスタイルのおしゃれな独立型ダイニング (マルチカラーの壁、無垢フローリング、標準型暖炉、木材の暖炉まわり、茶色い床、格子天井、パネル壁) の写真

This modern lakeside home in Manitoba exudes our signature luxurious yet laid back aesthetic.
他の地域にある高級な広いトランジショナルスタイルのおしゃれなダイニング (白い壁、ラミネートの床、横長型暖炉、石材の暖炉まわり、茶色い床、パネル壁) の写真
他の地域にある高級な広いトランジショナルスタイルのおしゃれなダイニング (白い壁、ラミネートの床、横長型暖炉、石材の暖炉まわり、茶色い床、パネル壁) の写真

This young family began working with us after struggling with their previous contractor. They were over budget and not achieving what they really needed with the addition they were proposing. Rather than extend the existing footprint of their house as had been suggested, we proposed completely changing the orientation of their separate kitchen, living room, dining room, and sunroom and opening it all up to an open floor plan. By changing the configuration of doors and windows to better suit the new layout and sight lines, we were able to improve the views of their beautiful backyard and increase the natural light allowed into the spaces. We raised the floor in the sunroom to allow for a level cohesive floor throughout the areas. Their extended kitchen now has a nice sitting area within the kitchen to allow for conversation with friends and family during meal prep and entertaining. The sitting area opens to a full dining room with built in buffet and hutch that functions as a serving station. Conscious thought was given that all “permanent” selections such as cabinetry and countertops were designed to suit the masses, with a splash of this homeowner’s individual style in the double herringbone soft gray tile of the backsplash, the mitred edge of the island countertop, and the mixture of metals in the plumbing and lighting fixtures. Careful consideration was given to the function of each cabinet and organization and storage was maximized. This family is now able to entertain their extended family with seating for 18 and not only enjoy entertaining in a space that feels open and inviting, but also enjoy sitting down as a family for the simple pleasure of supper together.

What a stunning view. This custom kitchen is breathtaking from every view. These are custom cabinets from Dutch Made Inc. Inset construction and stacked cabinets. Going to the ceiling makes the room soar. The cabinets are white paint on maple. The island is a yummy walnut that is gorgeous. An island that is perfect for snacking, breakfast or doing homework with the kids. The glass doors were made to match the exterior windows with mullions. No detail was over looked. Notice the corner with the coffee makers. This is how a kitchen designer makes the kitchen perfect in beauty and function. Countertops are Taj Mahal quartzite. Photographs by @mikeakaskel. Designed by Dan and Jean Thompson

Custom Home in Dallas (Midway Hollow), Dallas
ダラスにあるラグジュアリーな広いトランジショナルスタイルのおしゃれな独立型ダイニング (グレーの壁、茶色い床、折り上げ天井、パネル壁、濃色無垢フローリング) の写真
ダラスにあるラグジュアリーな広いトランジショナルスタイルのおしゃれな独立型ダイニング (グレーの壁、茶色い床、折り上げ天井、パネル壁、濃色無垢フローリング) の写真
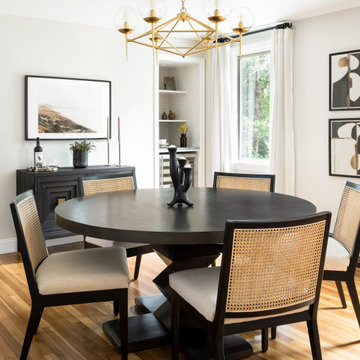
ボストンにある高級な広いトランジショナルスタイルのおしゃれな独立型ダイニング (青い壁、無垢フローリング、木材の暖炉まわり、表し梁、パネル壁) の写真

We love this dining room's coffered ceiling, dining area, custom millwork & molding, plus the chandeliers and arched entryways!
フェニックスにある高級な広いトランジショナルスタイルのおしゃれな独立型ダイニング (ベージュの壁、磁器タイルの床、標準型暖炉、石材の暖炉まわり、マルチカラーの床、格子天井、パネル壁) の写真
フェニックスにある高級な広いトランジショナルスタイルのおしゃれな独立型ダイニング (ベージュの壁、磁器タイルの床、標準型暖炉、石材の暖炉まわり、マルチカラーの床、格子天井、パネル壁) の写真

Wall colour: Grey Moss #234 by Little Greene | Chandelier is the large Rex pendant by Timothy Oulton | Joinery by Luxe Projects London
ロンドンにある高級な広いトランジショナルスタイルのおしゃれなLDK (グレーの壁、濃色無垢フローリング、吊り下げ式暖炉、石材の暖炉まわり、茶色い床、格子天井、パネル壁) の写真
ロンドンにある高級な広いトランジショナルスタイルのおしゃれなLDK (グレーの壁、濃色無垢フローリング、吊り下げ式暖炉、石材の暖炉まわり、茶色い床、格子天井、パネル壁) の写真
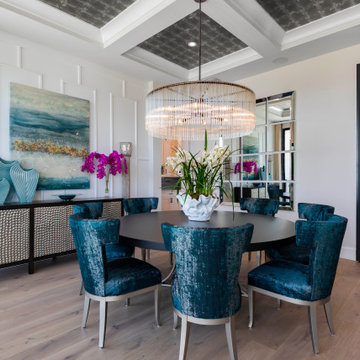
An elegant formal dining space for 8 with clean lines and delicate accents - highlighted by an oversized Arteriors chandelier and glass-walled wine cellar.
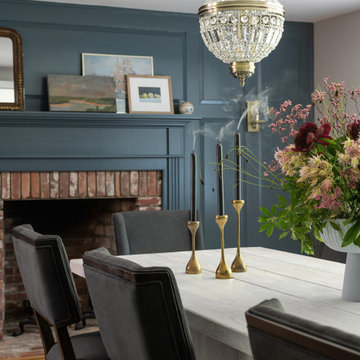
ボストンにある高級な広いトランジショナルスタイルのおしゃれな独立型ダイニング (青い壁、無垢フローリング、木材の暖炉まわり、表し梁、パネル壁) の写真
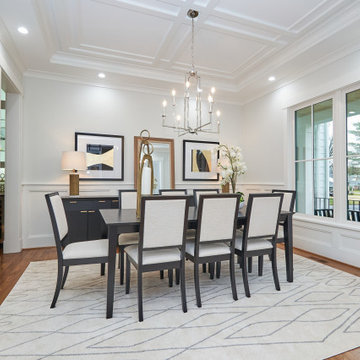
The formal dining room is right off the entry way. A decorative ceiling treatment, wainscoting, and a polished nickel light fixture give the space some character.
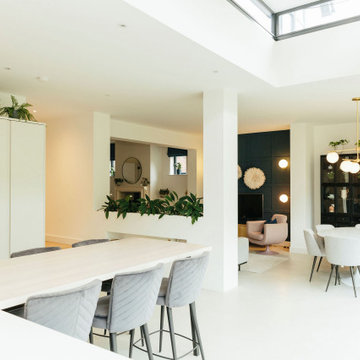
Tracy, one of our fabulous customers who last year undertook what can only be described as, a colossal home renovation!
With the help of her My Bespoke Room designer Milena, Tracy transformed her 1930's doer-upper into a truly jaw-dropping, modern family home. But don't take our word for it, see for yourself...
広いトランジショナルスタイルのダイニング (パネル壁) の写真
1
