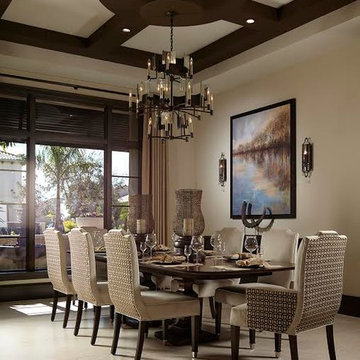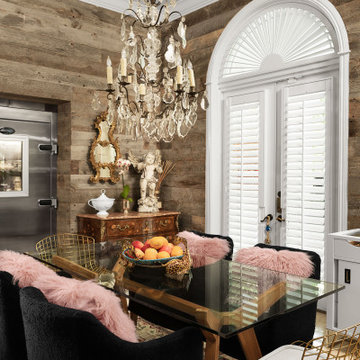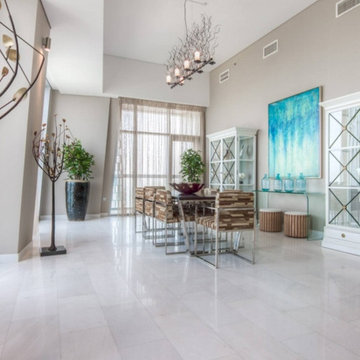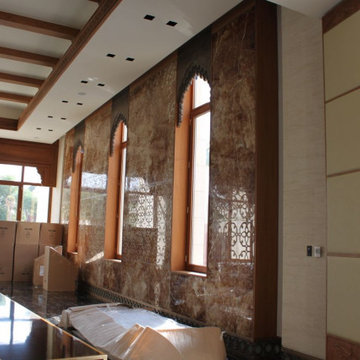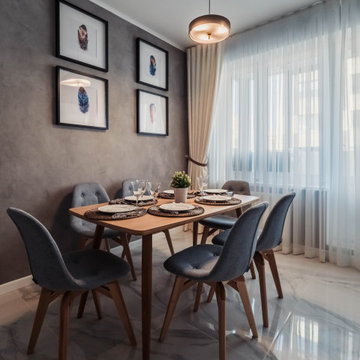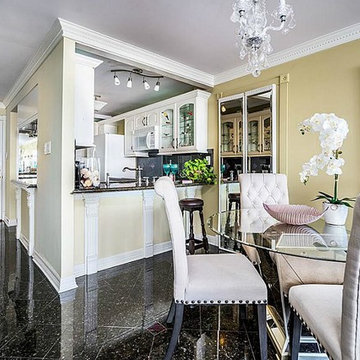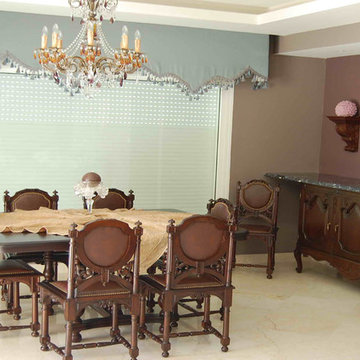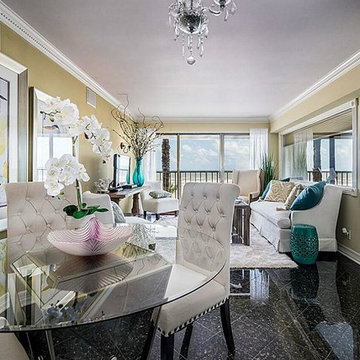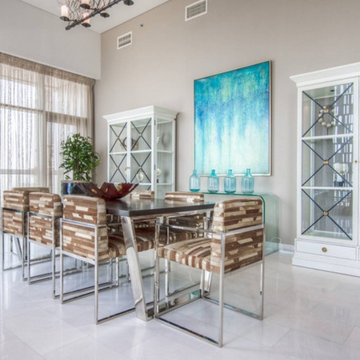トランジショナルスタイルのダイニング (リノリウムの床、大理石の床、茶色い壁) の写真
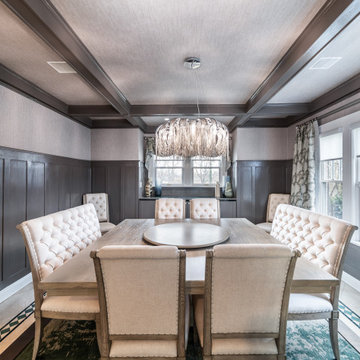
ニューヨークにある高級な広いトランジショナルスタイルのおしゃれな独立型ダイニング (茶色い壁、大理石の床、ベージュの床、クロスの天井、壁紙) の写真
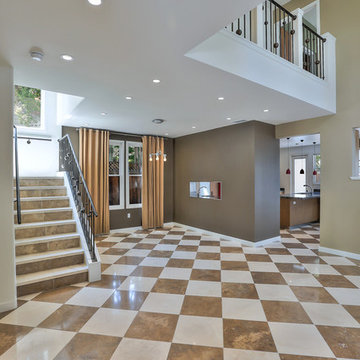
This 1,500 sq. ft. rambler in Palo Alto needed some modern functional updates to accommodate the family’s changing needs. A smart homework station was added to one corner of the kitchen, which included built-in shelves, plugs-a-plenty, a desk area with ample workspace and new windows to let in much needed natural light. The same color and style of cabinetry were used to ensure a seamless flow from the kitchen to the study station.
A bedroom was added using gorgeous floor to ceiling built-ins for clothes, linens and other personal items. Standout features in this home include a stunning 18 x 18 Travertine and Marble tile floor laid out in a checkerboard pattern and a beautiful metal rod and ball stair case finished in a dark antique color.
To accommodate space for the homeowners’ piano, we took advantage of a 20’ foot ceiling in the entryway. We built a new second floor platform that created additional square footage within the existing footprint and carved out a special niche for the family’s prized musical instrument. This properly designed space was given the right setting to sound and appear sensational—the melodies heard throughout the home.
By modifying the footprint on the second floor, we were suddenly faced with the challenge of how to repurpose the existing rod and ball stair railing. To accommodate the additional square footage, we needed more railing than was there; and the material was no longer available to order. As a creative solution, we designed a railing system that reused all but twelve inches of the old railing and installed wide posts to make up for the shortfall in railing materials. The result was spectacular!
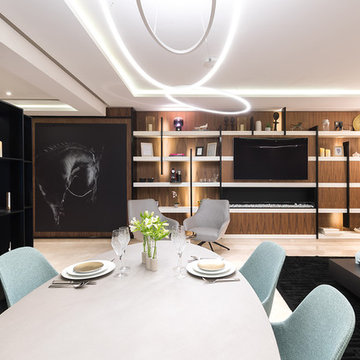
Karim Tibari Photography
他の地域にある広いトランジショナルスタイルのおしゃれなLDK (茶色い壁、大理石の床、吊り下げ式暖炉、木材の暖炉まわり、ベージュの床) の写真
他の地域にある広いトランジショナルスタイルのおしゃれなLDK (茶色い壁、大理石の床、吊り下げ式暖炉、木材の暖炉まわり、ベージュの床) の写真
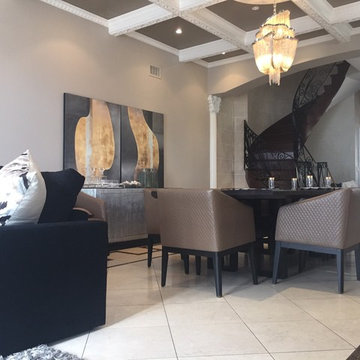
Beautiful exotic wood dining table .. Quilted Dinjng room chairs .. Bold artwork !!
ニューヨークにある高級な広いトランジショナルスタイルのおしゃれなLDK (茶色い壁、大理石の床、暖炉なし) の写真
ニューヨークにある高級な広いトランジショナルスタイルのおしゃれなLDK (茶色い壁、大理石の床、暖炉なし) の写真
トランジショナルスタイルのダイニング (リノリウムの床、大理石の床、茶色い壁) の写真
1
