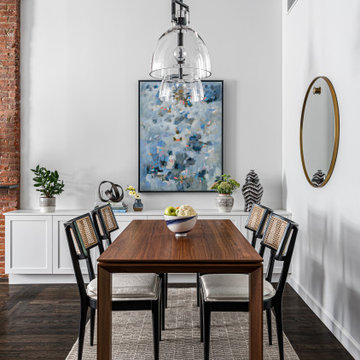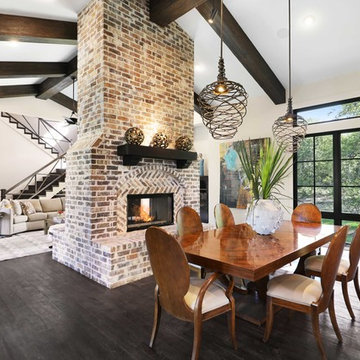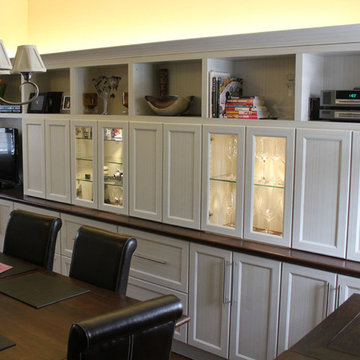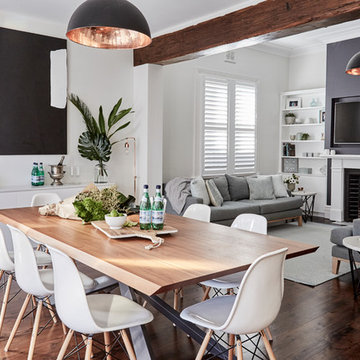トランジショナルスタイルのダイニング (レンガの暖炉まわり、濃色無垢フローリング) の写真

Brooke Littell Photography
インディアナポリスにある中くらいなトランジショナルスタイルのおしゃれなLDK (濃色無垢フローリング、両方向型暖炉、レンガの暖炉まわり、茶色い床、白い壁) の写真
インディアナポリスにある中くらいなトランジショナルスタイルのおしゃれなLDK (濃色無垢フローリング、両方向型暖炉、レンガの暖炉まわり、茶色い床、白い壁) の写真

Love how this kitchen renovation creates an open feel for our clients to their dining room and office and a better transition to back yard!
ローリーにあるお手頃価格の広いトランジショナルスタイルのおしゃれなダイニング (濃色無垢フローリング、茶色い床、白い壁、標準型暖炉、レンガの暖炉まわり) の写真
ローリーにあるお手頃価格の広いトランジショナルスタイルのおしゃれなダイニング (濃色無垢フローリング、茶色い床、白い壁、標準型暖炉、レンガの暖炉まわり) の写真
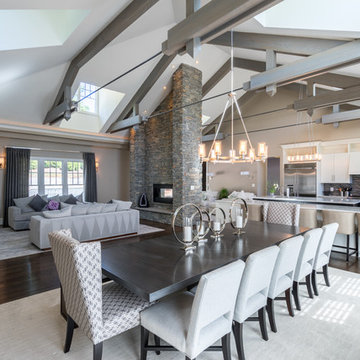
Nomoi Design LLC
ワシントンD.C.にあるお手頃価格の広いトランジショナルスタイルのおしゃれなLDK (ベージュの壁、濃色無垢フローリング、両方向型暖炉、レンガの暖炉まわり) の写真
ワシントンD.C.にあるお手頃価格の広いトランジショナルスタイルのおしゃれなLDK (ベージュの壁、濃色無垢フローリング、両方向型暖炉、レンガの暖炉まわり) の写真
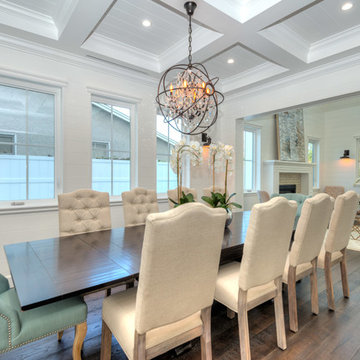
Dining room of the modern home construction in Sherman Oaks which included the installation of ceiling, windows, dark hardwood floors, wall paint, recessed lighting, pendant lighting and dining room furniture.
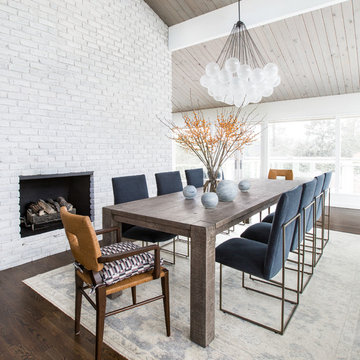
Haris Kenjar
シアトルにあるトランジショナルスタイルのおしゃれなLDK (白い壁、濃色無垢フローリング、標準型暖炉、レンガの暖炉まわり) の写真
シアトルにあるトランジショナルスタイルのおしゃれなLDK (白い壁、濃色無垢フローリング、標準型暖炉、レンガの暖炉まわり) の写真

シアトルにあるトランジショナルスタイルのおしゃれなLDK (青い壁、濃色無垢フローリング、標準型暖炉、レンガの暖炉まわり、茶色い床、塗装板張りの天井、三角天井) の写真
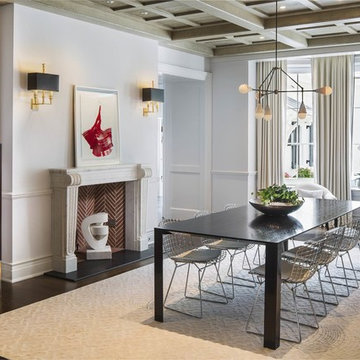
Wadia Associates shows how versatile our Great table can be in their Modern Shoreline Colonial project.
View full project here: http://www.wadiaassociates.com/portfolio/interiors/modern-shoreline-colonial/
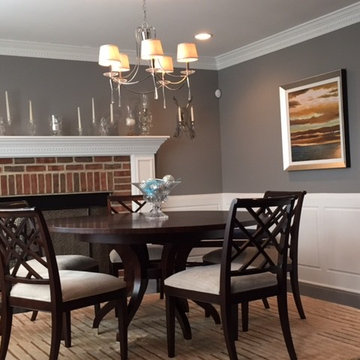
ニューヨークにあるお手頃価格の中くらいなトランジショナルスタイルのおしゃれなダイニングキッチン (グレーの壁、濃色無垢フローリング、標準型暖炉、レンガの暖炉まわり) の写真
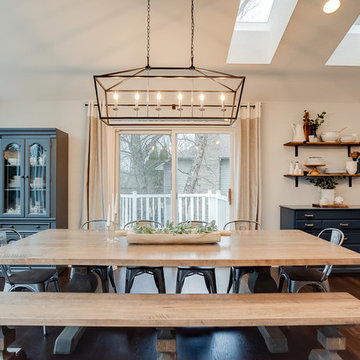
This space started out dark, with honey oak wood tones, built-ins, and dark walls. The open concept main level now features all new dark tone wood floors, bright, open light, new light fixtures and all new furniture. Custom-finished furniture from Carver Junk Company brings a hint of color to the dining space. Photos by J. Fuerst Photography
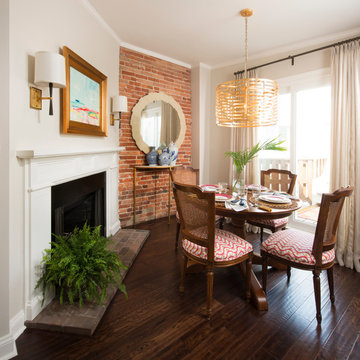
Coyle Studios
ボルチモアにある高級な小さなトランジショナルスタイルのおしゃれなダイニングキッチン (グレーの壁、濃色無垢フローリング、標準型暖炉、レンガの暖炉まわり、茶色い床) の写真
ボルチモアにある高級な小さなトランジショナルスタイルのおしゃれなダイニングキッチン (グレーの壁、濃色無垢フローリング、標準型暖炉、レンガの暖炉まわり、茶色い床) の写真
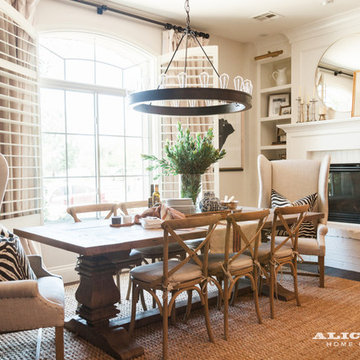
Ace and Whim
ソルトレイクシティにある中くらいなトランジショナルスタイルのおしゃれなダイニングキッチン (ベージュの壁、濃色無垢フローリング、横長型暖炉、レンガの暖炉まわり、茶色い床) の写真
ソルトレイクシティにある中くらいなトランジショナルスタイルのおしゃれなダイニングキッチン (ベージュの壁、濃色無垢フローリング、横長型暖炉、レンガの暖炉まわり、茶色い床) の写真
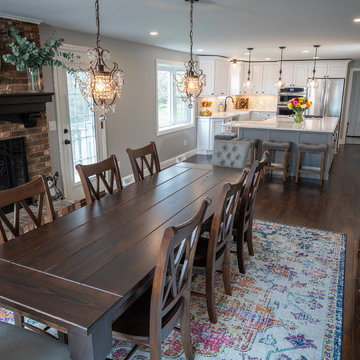
他の地域にある高級な中くらいなトランジショナルスタイルのおしゃれなダイニングキッチン (グレーの壁、濃色無垢フローリング、暖炉なし、レンガの暖炉まわり、茶色い床) の写真
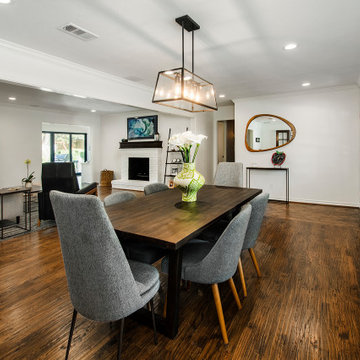
Our clients came to us after recently purchasing this 1967 home in the lovely Spring Creek neighborhood. They originally considered adding on to the master bedroom or possibly putting an addition above the garage. After all considerations, they decided to work within the existing sq. ft. of the home. They wanted to update their kitchen, they needed to add an office, as she works from home and they wanted consistent flooring throughout the front of the house. They had a small galley kitchen that you could enter from the front formal living/dining room or from the other end but it was completely closed off to the main living area, other than a small window. They really wanted to open it up but worried it might be too opened up. In addition to adding new ceiling height cabinets, they wanted to completely gut this outdated kitchen and start over with a cleaner, simpler looking kitchen. They had trouble envisioning what their space would look like opened up, so using our technology and being able to show them a rendering and being able to do a virtual walk-through, really helped them see their future.
We demoed the entire kitchen and all of the flooring throughout the kitchen, family room, living room and formal living room. We removed most of the wall that closed off the kitchen to the living room, with the exception of the half wall that became part of the new island. The doorway that used to go between the formal dining and kitchen was closed off, creating more kitchen wall space and allowing an office to be added at the back of the formal dining that could be closed off, when needed.
White Chandler cabinets were installed with beautiful Macaubus Giotto Quartzite countertops. Our clients chose to install a spice pull out and utensil caddy pull out on either side of the oven and a tray pull out for cookie sheets, as well. A wooden vent-hood was also built by Chandler, creating a nice contrast to the white cabinets. Matte black Stanton pulls and Elara knobs were installed coordinating with the Forge Industrial Pendant Island lights and the Doster Dome kitchen table pendant. A Kohler vault Smart Divide®top-/under-mount double-equal bowl kitchen sink was installed in the island with a Kohler Simplice kitchen faucet, also in matte black. Detailed posts were added to each corner on the back side of the island, giving it a more custom finished look. In the formal dining room, a 4-light Forge Industrial Island Light was installed, which coordinated with the two pendant lights above the island. Adjacent to the living room was an office/wet bar area, leading to the back porch. We replaced the existing wet bar with a new cabinet and countertop and faucet, matching the kitchen and installed a wine refrigerator, too. Hardwood floors were installed throughout the entire front of the house, tying it all together. Recessed lighting was installed throughout the dining room, living room and kitchen, really giving the space some much needed light. A fresh coat of paint to top it all off really brightened up the space and gave our clients exactly what they were wanting.
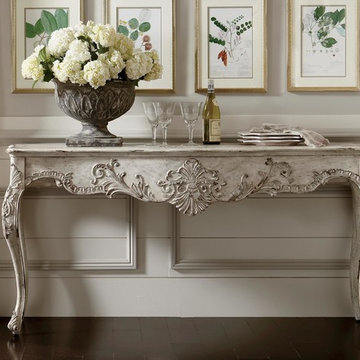
コロンバスにある高級なトランジショナルスタイルのおしゃれなダイニング (グレーの壁、濃色無垢フローリング、標準型暖炉、レンガの暖炉まわり) の写真
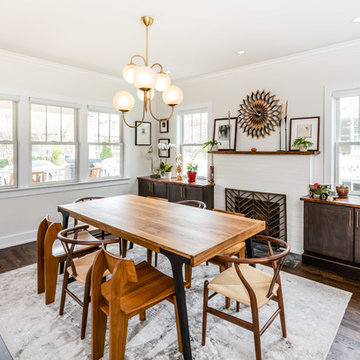
ワシントンD.C.にあるトランジショナルスタイルのおしゃれなダイニング (ベージュの壁、濃色無垢フローリング、標準型暖炉、レンガの暖炉まわり、茶色い床) の写真
トランジショナルスタイルのダイニング (レンガの暖炉まわり、濃色無垢フローリング) の写真
1

