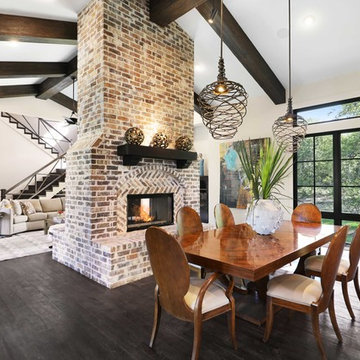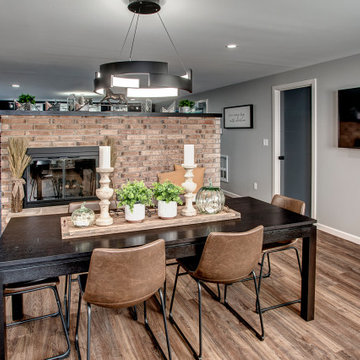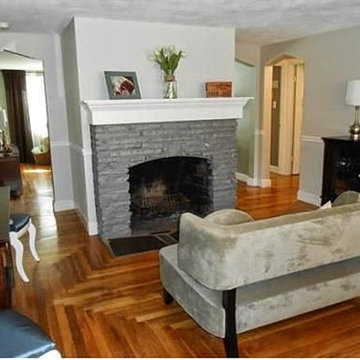トランジショナルスタイルのダイニング (両方向型暖炉、レンガの暖炉まわり) の写真
絞り込み:
資材コスト
並び替え:今日の人気順
写真 1〜20 枚目(全 37 枚)
1/4

Our clients relocated to Ann Arbor and struggled to find an open layout home that was fully functional for their family. We worked to create a modern inspired home with convenient features and beautiful finishes.
This 4,500 square foot home includes 6 bedrooms, and 5.5 baths. In addition to that, there is a 2,000 square feet beautifully finished basement. It has a semi-open layout with clean lines to adjacent spaces, and provides optimum entertaining for both adults and kids.
The interior and exterior of the home has a combination of modern and transitional styles with contrasting finishes mixed with warm wood tones and geometric patterns.

ニューヨークにある高級な広いトランジショナルスタイルのおしゃれなダイニング (淡色無垢フローリング、両方向型暖炉、レンガの暖炉まわり、茶色い床、ベージュの壁) の写真
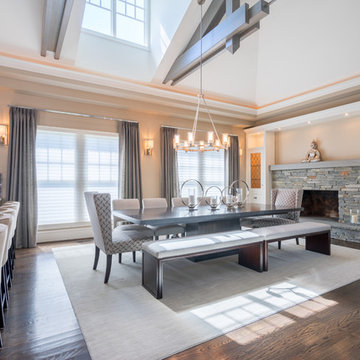
Nomoi Design LLC
ワシントンD.C.にあるお手頃価格の広いトランジショナルスタイルのおしゃれなダイニングキッチン (ベージュの壁、濃色無垢フローリング、両方向型暖炉、レンガの暖炉まわり) の写真
ワシントンD.C.にあるお手頃価格の広いトランジショナルスタイルのおしゃれなダイニングキッチン (ベージュの壁、濃色無垢フローリング、両方向型暖炉、レンガの暖炉まわり) の写真
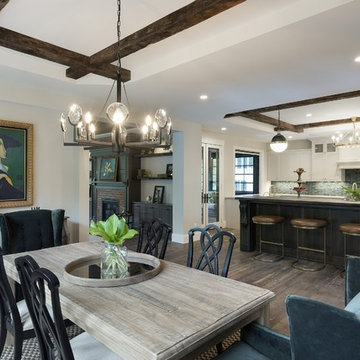
Manor Road is a newly constructed home in Deephaven, MN. The home is filled with re-purposed architectural antiques, luxurious but, worn. live-able and family friendly finishes. Its art deco and victorian influences create the sense that the home is well established, but, the floorpan and amenities make it perfect for a modern family with an entertaining lifestyle.
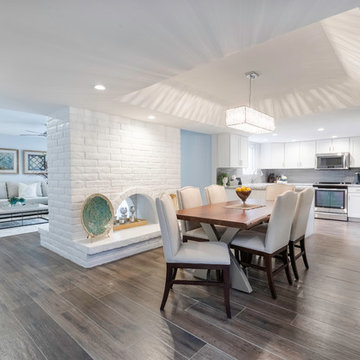
This two bedroom condo is equipped beautifully to welcome any visitors to Scottsdale with more amenities than a luxury hotel. Come stay here! Photography by Brian Bossert
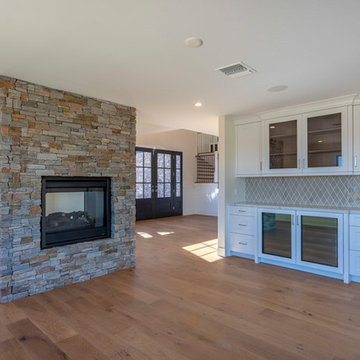
Our client's Tudor-style home felt outdated. She was anxious to be rid of the warm antiquated tones and to introduce new elements of interest while keeping resale value in mind. It was at a Boys & Girls Club luncheon that she met Justin and Lori through a four-time repeat client sitting at the same table. For her, reputation was a key factor in choosing a design-build firm. She needed someone she could trust to help design her vision. Together, JRP and our client solidified a plan for a sweeping home remodel that included a bright palette of neutrals and knocking down walls to create an open-concept first floor.
Now updated and expanded, the home has great circulation space for entertaining. The grand entryway, once partitioned by a wall, now bespeaks the spaciousness of the home. An eye catching chandelier floats above the spacious entryway. High ceilings and pale neutral colors make the home luminous. Medium oak hardwood floors throughout add a gentle warmth to the crisp palette. Originally U-shaped and closed, the kitchen is now as beautiful as it is functional. A grand island with luxurious Calacatta quartz spilling across the counter and twin candelabra pendants above the kitchen island bring the room to life. Frameless, two-tone cabinets set against ceramic rhomboid tiles convey effortless style. Just off the second-floor master bedroom is an elevated nook with soaring ceilings and a sunlit rotunda glowing in natural light. The redesigned master bath features a free-standing soaking tub offset by a striking statement wall. Marble-inspired quartz in the shower creates a sense of breezy movement and soften the space. Removing several walls, modern finishes, and the open concept creates a relaxing and timeless vibe. Each part of the house feels light as air. After a breathtaking renovation, this home reflects transitional design at its best.
PROJECT DETAILS:
•Style: Transitional
•Countertops: Vadara Quartz, Calacatta Blanco
•Cabinets: (Dewils) Frameless Recessed Panel Cabinets, Maple - Painted White / Kitchen Island: Stained Cacao
•Hardware/Plumbing Fixture Finish: Polished Nickel, Chrome
•Lighting Fixtures: Chandelier, Candelabra (in kitchen), Sconces
•Flooring:
oMedium Oak Hardwood Flooring with Oil Finish
oBath #1, Floors / Master WC: 12x24 “marble inspired” Porcelain Tiles (color: Venato Gold Matte)
oBath #2 & #3 Floors: Ceramic/Porcelain Woodgrain Tile
•Tile/Backsplash: Ceramic Rhomboid Tiles – Finish: Crackle
•Paint Colors: White/Light Grey neutrals
•Other Details: (1) Freestanding Soaking Tub (2) Elevated Nook off Master Bedroom
Photographer: J.R. Maddox
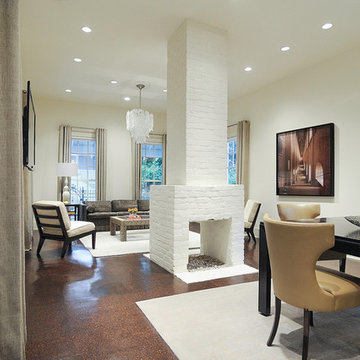
This space was originally part of a two room c1890 house with a central fireplace. The home was completely gutted and re-designed, using the original fireplace that now floats on it's own in the middle of a large open space.
Photo: Lee Lormand
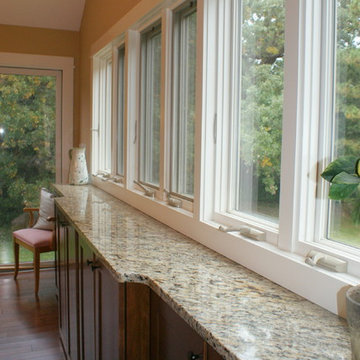
New Buffet
ミネアポリスにあるトランジショナルスタイルのおしゃれなダイニング (ベージュの壁、濃色無垢フローリング、両方向型暖炉、レンガの暖炉まわり) の写真
ミネアポリスにあるトランジショナルスタイルのおしゃれなダイニング (ベージュの壁、濃色無垢フローリング、両方向型暖炉、レンガの暖炉まわり) の写真
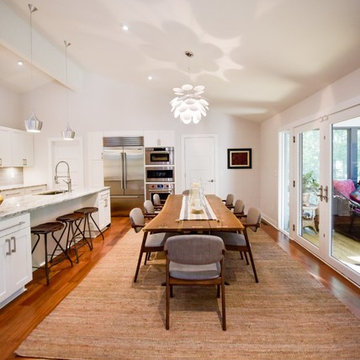
Nicole Stephens
アトランタにある高級な中くらいなトランジショナルスタイルのおしゃれなダイニングキッチン (白い壁、濃色無垢フローリング、両方向型暖炉、レンガの暖炉まわり、茶色い床) の写真
アトランタにある高級な中くらいなトランジショナルスタイルのおしゃれなダイニングキッチン (白い壁、濃色無垢フローリング、両方向型暖炉、レンガの暖炉まわり、茶色い床) の写真
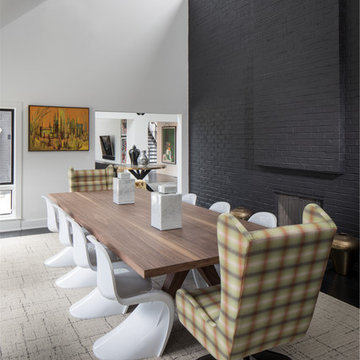
インディアナポリスにあるラグジュアリーな広いトランジショナルスタイルのおしゃれなダイニングキッチン (グレーの壁、濃色無垢フローリング、両方向型暖炉、レンガの暖炉まわり、黒い床) の写真

Brooke Littell Photography
インディアナポリスにある中くらいなトランジショナルスタイルのおしゃれなLDK (濃色無垢フローリング、両方向型暖炉、レンガの暖炉まわり、茶色い床、白い壁) の写真
インディアナポリスにある中くらいなトランジショナルスタイルのおしゃれなLDK (濃色無垢フローリング、両方向型暖炉、レンガの暖炉まわり、茶色い床、白い壁) の写真
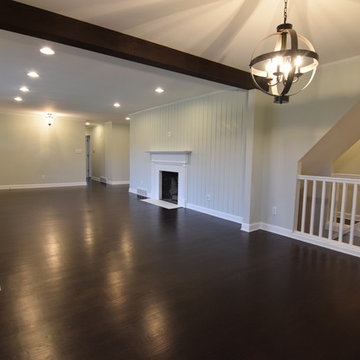
Dining/living room with open staircase to basement
インディアナポリスにあるトランジショナルスタイルのおしゃれなダイニング (濃色無垢フローリング、両方向型暖炉、レンガの暖炉まわり) の写真
インディアナポリスにあるトランジショナルスタイルのおしゃれなダイニング (濃色無垢フローリング、両方向型暖炉、レンガの暖炉まわり) の写真
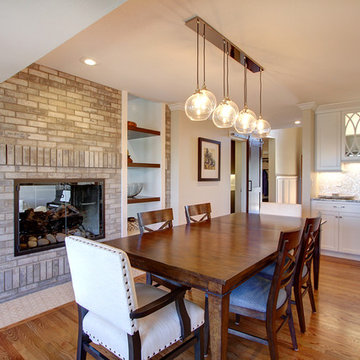
Jenn Cohen
デンバーにある高級な広いトランジショナルスタイルのおしゃれなダイニングキッチン (白い壁、無垢フローリング、両方向型暖炉、レンガの暖炉まわり、茶色い床) の写真
デンバーにある高級な広いトランジショナルスタイルのおしゃれなダイニングキッチン (白い壁、無垢フローリング、両方向型暖炉、レンガの暖炉まわり、茶色い床) の写真
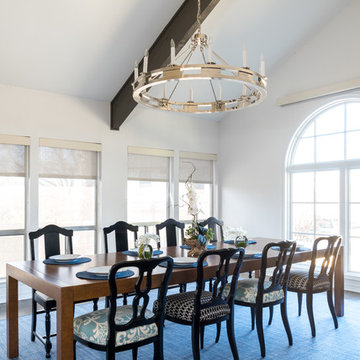
Michael Hunter
ダラスにある高級な中くらいなトランジショナルスタイルのおしゃれなダイニングキッチン (白い壁、無垢フローリング、両方向型暖炉、レンガの暖炉まわり、茶色い床) の写真
ダラスにある高級な中くらいなトランジショナルスタイルのおしゃれなダイニングキッチン (白い壁、無垢フローリング、両方向型暖炉、レンガの暖炉まわり、茶色い床) の写真
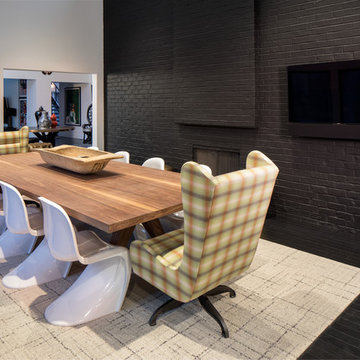
インディアナポリスにあるラグジュアリーな広いトランジショナルスタイルのおしゃれなダイニングキッチン (グレーの壁、濃色無垢フローリング、両方向型暖炉、レンガの暖炉まわり、黒い床) の写真
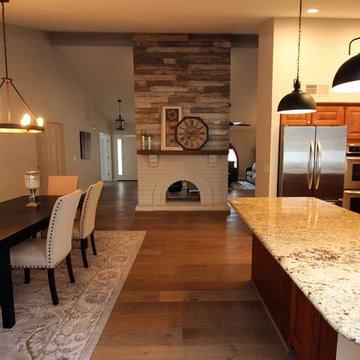
Revamp Professional Home Stagers
フェニックスにあるトランジショナルスタイルのおしゃれなLDK (両方向型暖炉、レンガの暖炉まわり) の写真
フェニックスにあるトランジショナルスタイルのおしゃれなLDK (両方向型暖炉、レンガの暖炉まわり) の写真
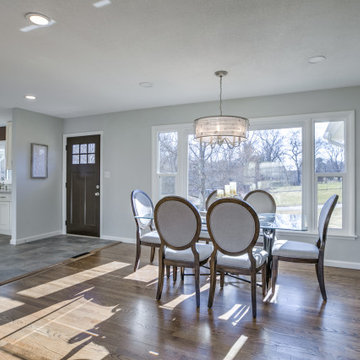
Wood flooring, dining space, living room, modern lighting, grey walls. Stylish & full of light!
カンザスシティにあるトランジショナルスタイルのおしゃれなダイニング (グレーの壁、無垢フローリング、両方向型暖炉、レンガの暖炉まわり、茶色い床) の写真
カンザスシティにあるトランジショナルスタイルのおしゃれなダイニング (グレーの壁、無垢フローリング、両方向型暖炉、レンガの暖炉まわり、茶色い床) の写真
トランジショナルスタイルのダイニング (両方向型暖炉、レンガの暖炉まわり) の写真
1
