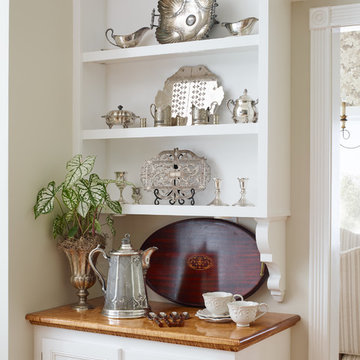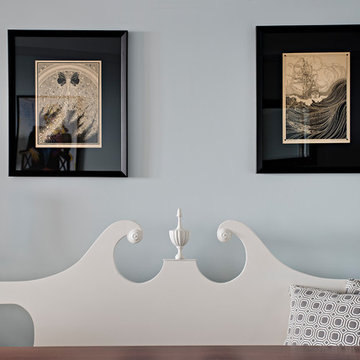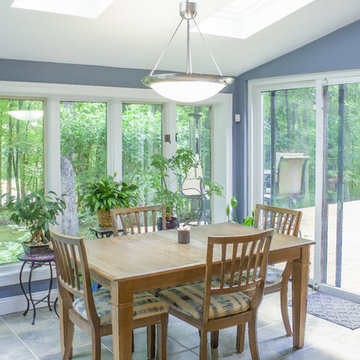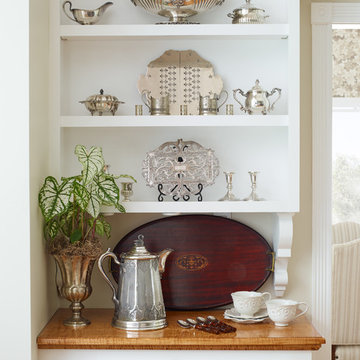お手頃価格のトランジショナルスタイルのダイニング (青い床) の写真
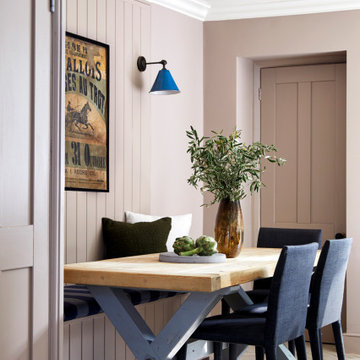
The casual dining area in the kitchen, with tongue and groove panelled wall and a ceiling painted in gloss to bounce the light around in this lower ground floor space.
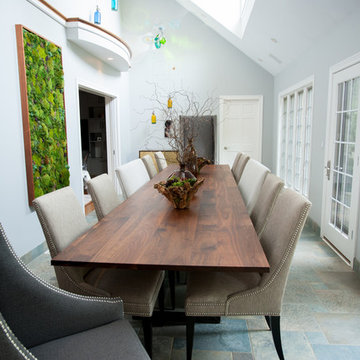
Sunroom - Custom Harvest Table to Seat 16 People, Upholstered Dining Chairs, Bench Seating, and Oversized End Chairs.
Moss Artwork by Ashley Lieber
Photo Credit: Lauren Harrmann
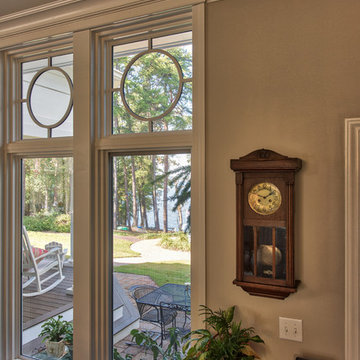
Mark Hoyle - Townville, SC
他の地域にあるお手頃価格の中くらいなトランジショナルスタイルのおしゃれなダイニングキッチン (グレーの壁、磁器タイルの床、暖炉なし、青い床) の写真
他の地域にあるお手頃価格の中くらいなトランジショナルスタイルのおしゃれなダイニングキッチン (グレーの壁、磁器タイルの床、暖炉なし、青い床) の写真
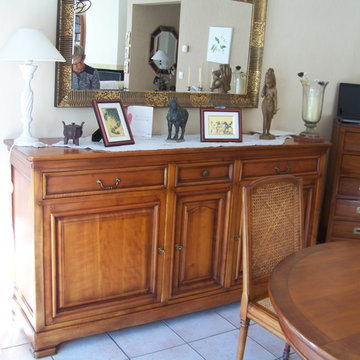
Photo avant d'un buffet
レンヌにあるお手頃価格の中くらいなトランジショナルスタイルのおしゃれなダイニングキッチン (白い壁、セラミックタイルの床、コーナー設置型暖炉、漆喰の暖炉まわり、青い床) の写真
レンヌにあるお手頃価格の中くらいなトランジショナルスタイルのおしゃれなダイニングキッチン (白い壁、セラミックタイルの床、コーナー設置型暖炉、漆喰の暖炉まわり、青い床) の写真
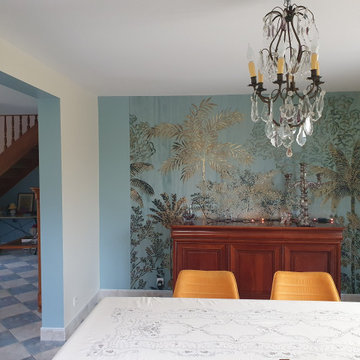
Garder le style classique de la maison tout en le modernisant par un choix coloré et un revêtement doré.
Le choix des couleurs et du revêtement ont été choisi, en rapport avec le sol et les luminaires.
La nuance bleu joue avec la lumière. Elle passe du bleu au gris au fil de la journée. Un blanc vanille vient faire le lien. Le revêtement graphique a été mis en évidence comme un tableau et met en évidence le mobilier et la décoration.
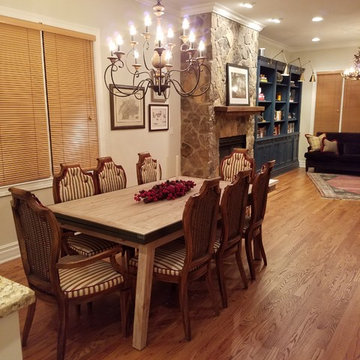
This open plan dining area features a large light wood dining table with self storing extensions, an iron and wood chandelier, and upholstered vintage dining chairs. The dining area flows into the living room with stone fireplace and reclaimed wood mantle, built-in bookcases with library lights, and an antler chandelier.
お手頃価格のトランジショナルスタイルのダイニング (青い床) の写真
1
