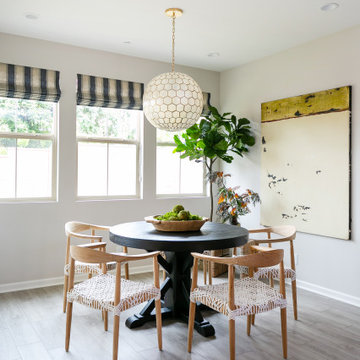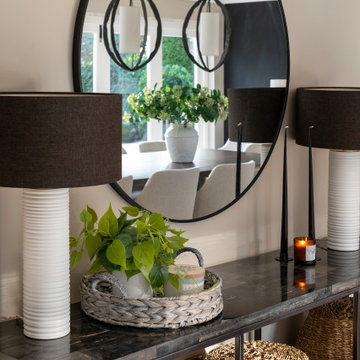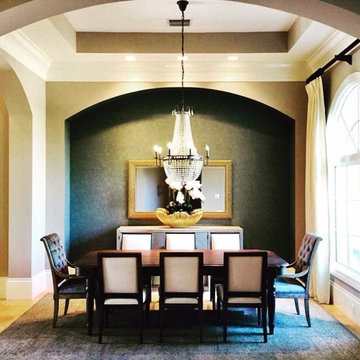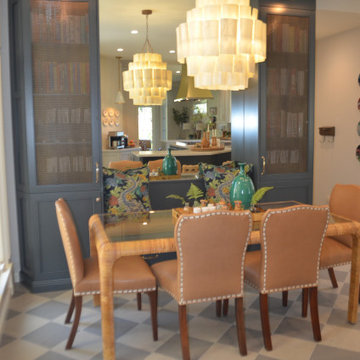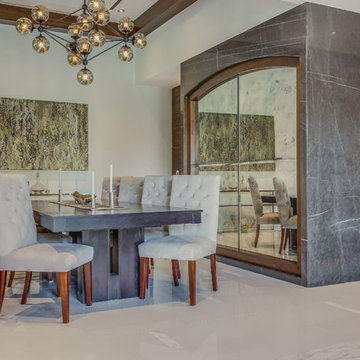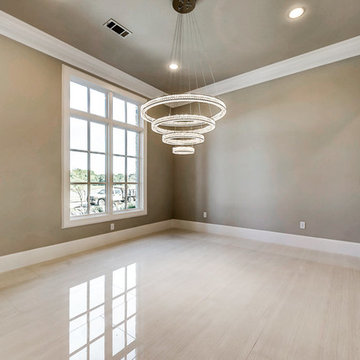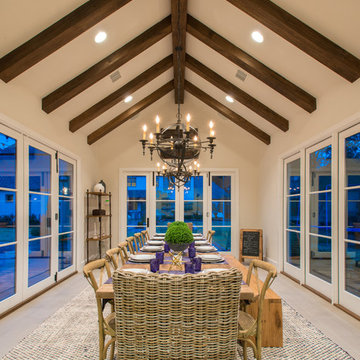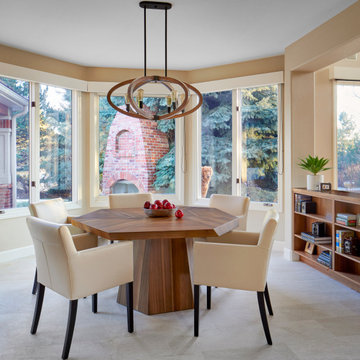ラグジュアリーなトランジショナルスタイルのダイニング (磁器タイルの床) の写真
絞り込み:
資材コスト
並び替え:今日の人気順
写真 1〜20 枚目(全 108 枚)
1/4

View of kitchen from the dining room. Wall was removed between the two spaces to create better flow. Craftsman style custom cabinetry in both the dining and kitchen areas, including a built-in banquette with storage underneath.

Inviting dining room for the most sophisticated guests to enjoy after enjoying a cocktail at this incredible bar.
マイアミにあるラグジュアリーな巨大なトランジショナルスタイルのおしゃれなLDK (ベージュの壁、磁器タイルの床、白い床、格子天井、壁紙、白い天井) の写真
マイアミにあるラグジュアリーな巨大なトランジショナルスタイルのおしゃれなLDK (ベージュの壁、磁器タイルの床、白い床、格子天井、壁紙、白い天井) の写真

The existing kitchen was in a word, "stuck" between the family room, mudroom and the rest of the house. The client has renovated most of the home but did not know what to do with the kitchen. The space was visually cut off from the family room, had underwhelming storage capabilities, and could not accommodate family gatherings at the table. Access to the recently redesigned backyard was down a step and through the mud room.
We began by relocating the access to the yard into the kitchen with a French door. The remaining space was converted into a walk-in pantry accessible from the kitchen. Next, we opened a window to the family room, so the children were visible from the kitchen side. The old peninsula plan was replaced with a beautiful blue painted island with seating for 4. The outdated appliances received a major upgrade with Sub Zero Wolf cooking and food preservation products.
The visual beauty of the vaulted ceiling is enhanced by long pendants and oversized crown molding. A hard-working wood tile floor grounds the blue and white colorway. The colors are repeated in a lovely blue and white screened marble tile. White porcelain subway tiles frame the feature. The biggest and possibly the most appreciated change to the space was when we opened the wall from the kitchen into the dining room to connect the disjointed spaces. Now the family has experienced a new appreciation for their home. Rooms which were previously storage areas and now integrated into the family lifestyle. The open space is so conducive to entertaining visitors frequently just "drop in”.
In the dining area, we designed custom cabinets complete with a window seat, the perfect spot for additional diners or a perch for the family cat. The tall cabinets store all the china and crystal once stored in a back closet. Now it is always ready to be used. The last repurposed space is now home to a refreshment center. Cocktails and coffee are easily stored and served convenient to the kitchen but out of the main cooking area.
How do they feel about their new space? It has changed the way they live and use their home. The remodel has created a new environment to live, work and play at home. They could not be happier.
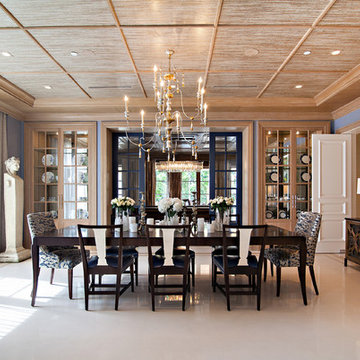
Dean Matthews
マイアミにあるラグジュアリーな巨大なトランジショナルスタイルのおしゃれなダイニング (青い壁、磁器タイルの床) の写真
マイアミにあるラグジュアリーな巨大なトランジショナルスタイルのおしゃれなダイニング (青い壁、磁器タイルの床) の写真
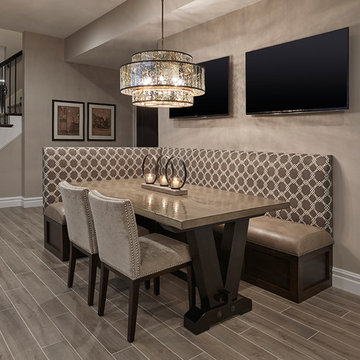
Custom built Banquette for this custom Lower level basement. Full design of all Architectural details and finishes with turn-key furnishings and styling throughout.
Photography by Carlson Productions, LLC
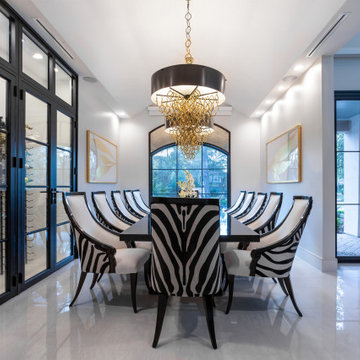
This custom-designed dining room features stenciled twelve stenciled custom zebra hide chairs, with accents of gold. The custom wine room inside the dining was well planned. We chose not to use a rug so that the polished large-format porcelain would allow the busy pattern on the chairs to flow unbroken.
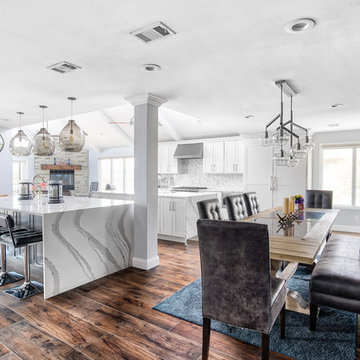
ニューヨークにあるラグジュアリーな巨大なトランジショナルスタイルのおしゃれなダイニングキッチン (磁器タイルの床、茶色い床) の写真
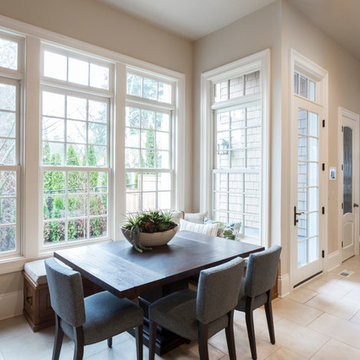
Bright and airy dining room with a great view of the backyard.
BUILT Photography
ポートランドにあるラグジュアリーな巨大なトランジショナルスタイルのおしゃれなダイニングキッチン (グレーの壁、磁器タイルの床、マルチカラーの床) の写真
ポートランドにあるラグジュアリーな巨大なトランジショナルスタイルのおしゃれなダイニングキッチン (グレーの壁、磁器タイルの床、マルチカラーの床) の写真
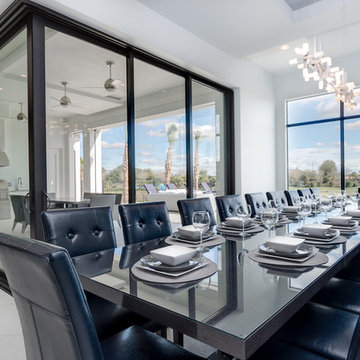
high end modern dining room with 90 degree sliders to bring outdoors in
オーランドにあるラグジュアリーな巨大なトランジショナルスタイルのおしゃれなダイニングキッチン (磁器タイルの床、白い壁) の写真
オーランドにあるラグジュアリーな巨大なトランジショナルスタイルのおしゃれなダイニングキッチン (磁器タイルの床、白い壁) の写真
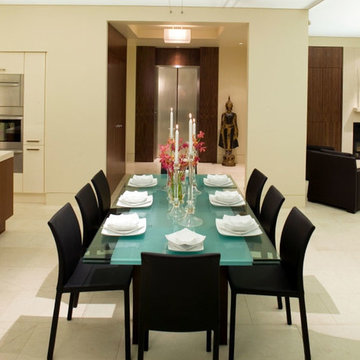
The client wanted an open, clean and elegant feeling for their condominium unit. A space plan was
was created, presenting the best way to achieve this look. The wall between the living room and
dining room was removed, creating one wonderful large space for family gatherings and entertaining.
All finishes were green and low-maintenance. Energy efficient lighting fixtures were included. Existing
furniture was reused and new dining furniture was acquired.
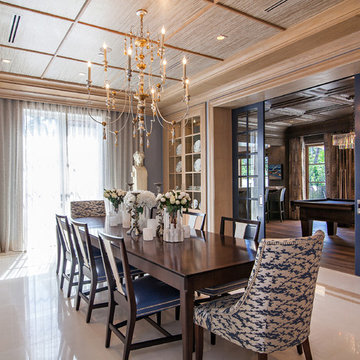
Dean Matthews
マイアミにあるラグジュアリーな巨大なトランジショナルスタイルのおしゃれなダイニング (青い壁、磁器タイルの床) の写真
マイアミにあるラグジュアリーな巨大なトランジショナルスタイルのおしゃれなダイニング (青い壁、磁器タイルの床) の写真
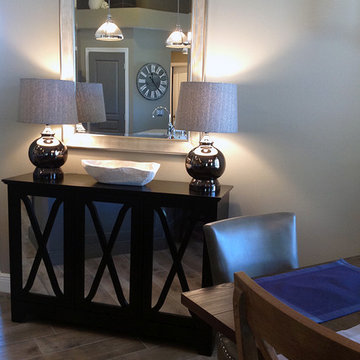
Photo by Angelo Cane
オーランドにあるラグジュアリーな広いトランジショナルスタイルのおしゃれなLDK (グレーの壁、磁器タイルの床、暖炉なし、マルチカラーの床) の写真
オーランドにあるラグジュアリーな広いトランジショナルスタイルのおしゃれなLDK (グレーの壁、磁器タイルの床、暖炉なし、マルチカラーの床) の写真
ラグジュアリーなトランジショナルスタイルのダイニング (磁器タイルの床) の写真
1
