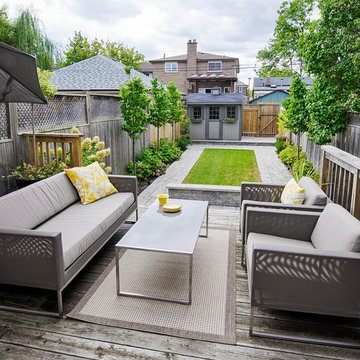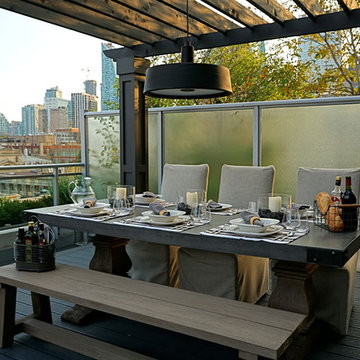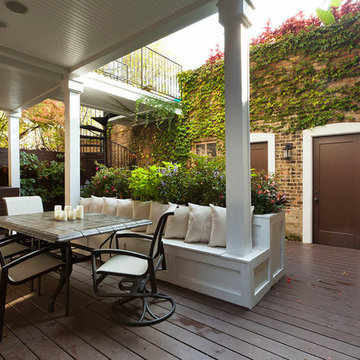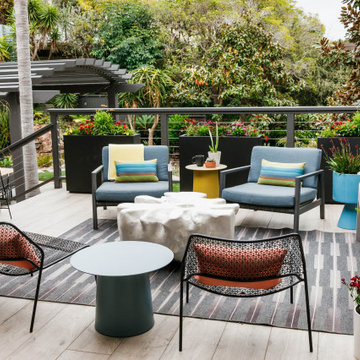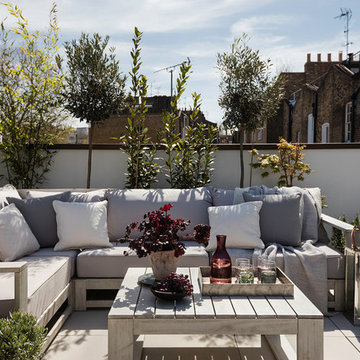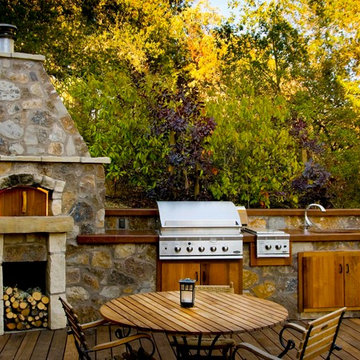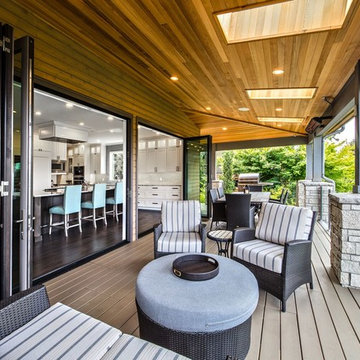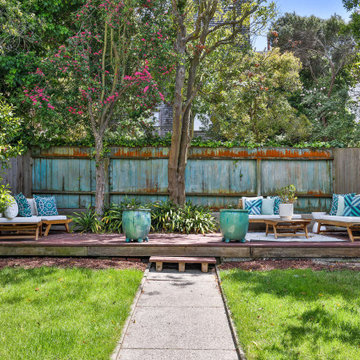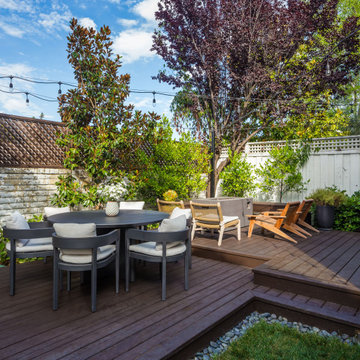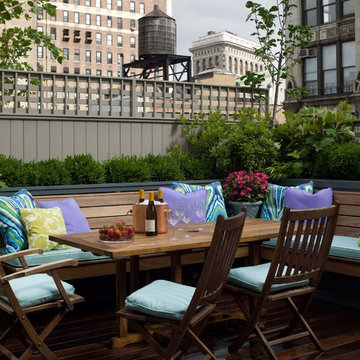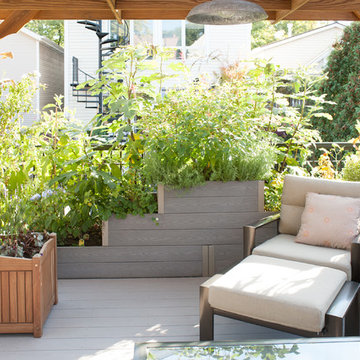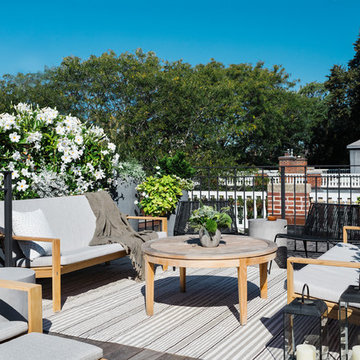黄色いトランジショナルスタイルのウッドデッキの写真
絞り込み:
資材コスト
並び替え:今日の人気順
写真 1〜20 枚目(全 81 枚)
1/3

Outdoor kitchen complete with grill, refrigerators, sink, and ceiling heaters. Wood soffits add to a warm feel.
Design by: H2D Architecture + Design
www.h2darchitects.com
Built by: Crescent Builds
Photos by: Julie Mannell Photography

Shaded nook perfect for a beach read. Photography: Van Inwegen Digital Arts.
シカゴにあるトランジショナルスタイルのおしゃれな屋上のデッキ (コンテナガーデン、パーゴラ、屋上) の写真
シカゴにあるトランジショナルスタイルのおしゃれな屋上のデッキ (コンテナガーデン、パーゴラ、屋上) の写真

Camilla Quiddington
シドニーにあるお手頃価格の中くらいなトランジショナルスタイルのおしゃれな横庭のデッキ (オーニング・日よけ) の写真
シドニーにあるお手頃価格の中くらいなトランジショナルスタイルのおしゃれな横庭のデッキ (オーニング・日よけ) の写真
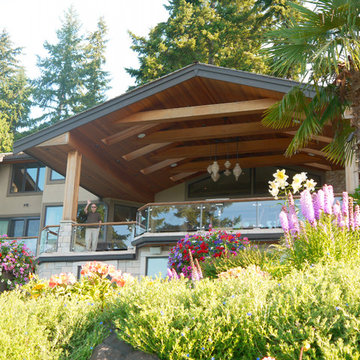
New extension off the back of the house to create a large outdoor dining space with views of the lake
シアトルにある高級な広いトランジショナルスタイルのおしゃれな裏庭のデッキ (張り出し屋根、アウトドアキッチン) の写真
シアトルにある高級な広いトランジショナルスタイルのおしゃれな裏庭のデッキ (張り出し屋根、アウトドアキッチン) の写真
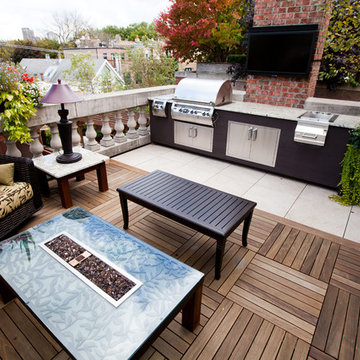
This small but very detailed space has all the wonderful accommodations needed for an urban rooftop. Flat screen TV, grill, heat lamp, fire table, and storage. We took the pattern from the chair and recreated it in the fire table. This custom table ties it all together nicely. All while siting in a lush garden that surrounds the seating area. Making it cozy and colorful.
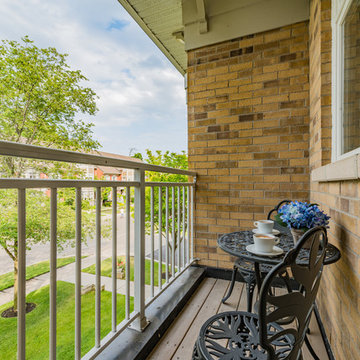
Trish Watson, Owner and Property Stylist with Su Casa Home Staging & ReDesign, is a certified, award-winning staging professional.
She combines her love of style and design to create stunning spaces that sell for above listing every time.
Trish services the Oakville, Mississauga, Burlington and surrounding areas and provides both occupied and vacant home staging services. Her niche is vacant homes because she loves the blank slate upon which she can “tell the story of the home”. She loves to create a lifestyle so any potential buyer walking through the home can envision themselves living in that home.
Su Casa works with both realtors and homeowners to help increase property value and speed of sale. Please do not hesitate to reach out and schedule and appointment with Trish today!
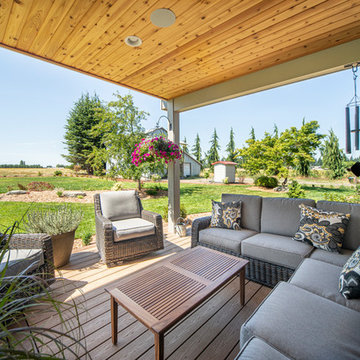
The original ranch style home was built in 1962 by the homeowner’s father. She grew up in this home; now her and her husband are only the second owners of the home. The existing foundation and a few exterior walls were retained with approximately 800 square feet added to the footprint along with a single garage to the existing two-car garage. The footprint of the home is almost the same with every room expanded. All the rooms are in their original locations; the kitchen window is in the same spot just bigger as well. The homeowners wanted a more open, updated craftsman feel to this ranch style childhood home. The once 8-foot ceilings were made into 9-foot ceilings with a vaulted common area. The kitchen was opened up and there is now a gorgeous 5 foot by 9 and a half foot Cambria Brittanicca slab quartz island.
黄色いトランジショナルスタイルのウッドデッキの写真
1
