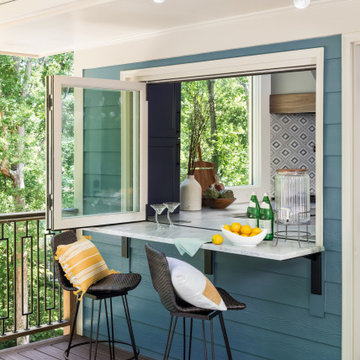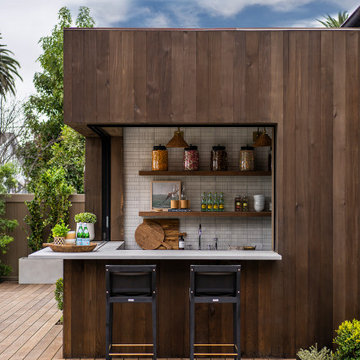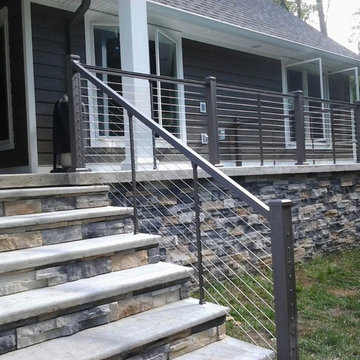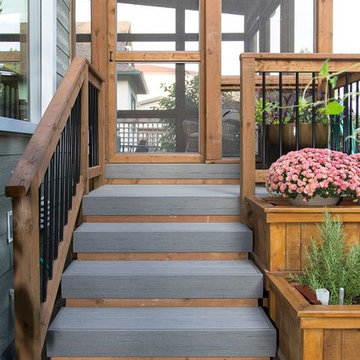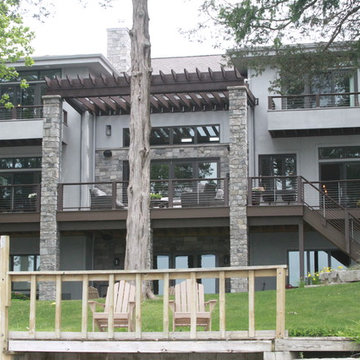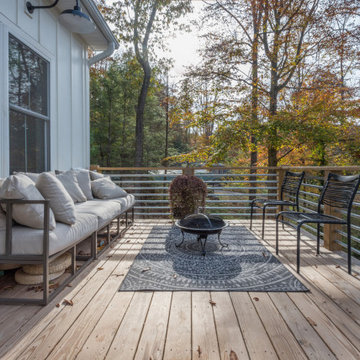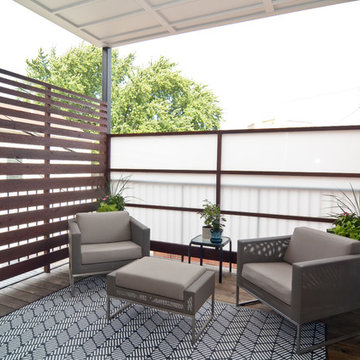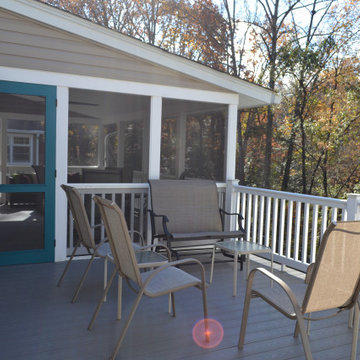グレーのトランジショナルスタイルのウッドデッキの写真
絞り込み:
資材コスト
並び替え:今日の人気順
写真 1〜20 枚目(全 851 枚)
1/3
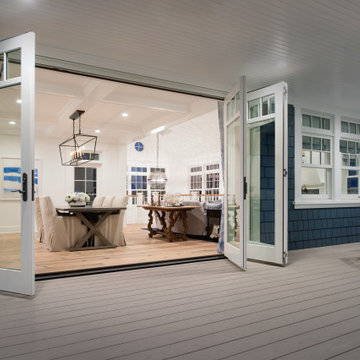
Connect the indoors and outdoors with luxurious Marvin folding doors. Ideal for entertaining. Bi-parting doors open from center. Marvin doors supplied and installed by AVI Windows and Doors.

Outdoor kitchen complete with grill, refrigerators, sink, and ceiling heaters. Wood soffits add to a warm feel.
Design by: H2D Architecture + Design
www.h2darchitects.com
Built by: Crescent Builds
Photos by: Julie Mannell Photography

Shaded nook perfect for a beach read. Photography: Van Inwegen Digital Arts.
シカゴにあるトランジショナルスタイルのおしゃれな屋上のデッキ (コンテナガーデン、パーゴラ、屋上) の写真
シカゴにあるトランジショナルスタイルのおしゃれな屋上のデッキ (コンテナガーデン、パーゴラ、屋上) の写真
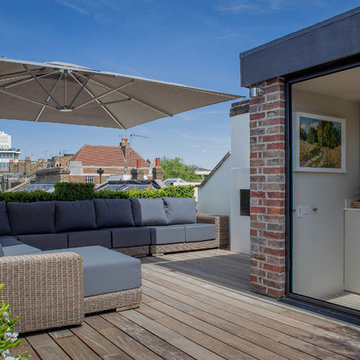
George Sharman Photography
ロンドンにある中くらいなトランジショナルスタイルのおしゃれな屋上のデッキ (コンテナガーデン、屋上) の写真
ロンドンにある中くらいなトランジショナルスタイルのおしゃれな屋上のデッキ (コンテナガーデン、屋上) の写真
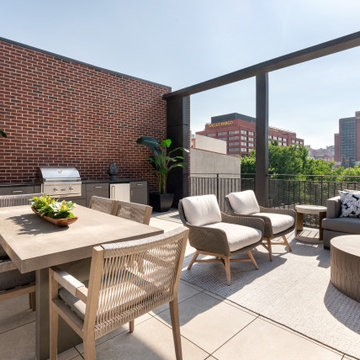
The rooftop entertainment level features a dream movie viewing room, a large wet bar, and a 2000-square-foot roof deck ready for company.
フィラデルフィアにある高級な広いトランジショナルスタイルのおしゃれなウッドデッキの写真
フィラデルフィアにある高級な広いトランジショナルスタイルのおしゃれなウッドデッキの写真
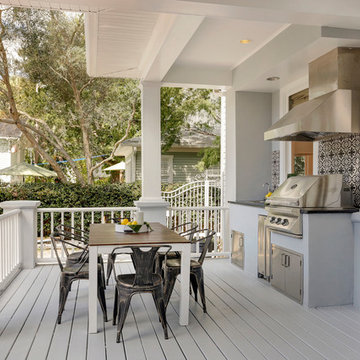
The rear lanai was updated to include a custom outdoor kitchen, with granite countertops, encaustic tile backsplash, stainless steel grill & hood, mini fridge, undermount sink, and stainless steel storage doors. The lanai has ample room for dining and lounging seating areas and opens onto the open air pool and back yard. Perfect for Game Day entertaining by the pool.
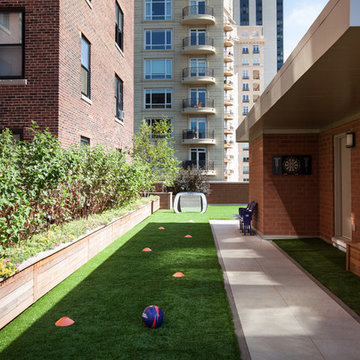
On this side of the roof here is where the adults can act like kids, This day shot of the steel tipped dart board, soccer obstacle course and chilling area.
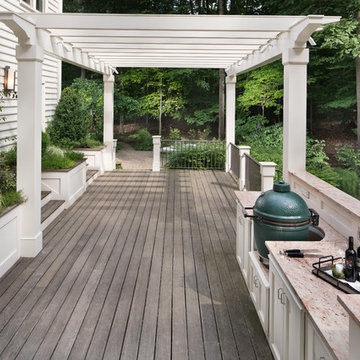
Our client desired a functional, tasteful, and improved environment to compliment their home. The overall goal was to create a landscape that was subtle and not overdone. The client was highly focused on their deck environment that would span across the rear of the house with an area for a Jacuzzi as well. A portion of the deck has a screened in porch due to the naturally buggy environment since the home is situated in the woods and a low area. A mosquito repellent injection system was incorporated into the irrigation system to help with the bug issue. We improved circulation of the driveway, increased the overall curb appeal of the entrance of the home, and created a scaled and proportional outdoor living environment for the clients to enjoy. The client has religious guidelines that needed to be adhered to with the overall function and design of the landscape, which included an arbor over the deck to support a Sukkah and a Green Egg smoker to cook Kosher foods. Two columns were added at the driveway entrance with lights to help define their driveway entrance since it's the end of a long pipe-stem. New light fixtures were also added to the rear of the house.
Our client desired multiple amenities with a limited budget, so everything had to be value engineered through the design and construction process. There is heavy deer pressure on the site, a mosquito issue, low site elevations, flat topography, poor soil, and overall poor drainage of the site. The original driveway was not sized appropriately and the front porch had structural issues, as well as leaked water onto the landing below. The septic tank was also situated close to the rear of the house and had to be contemplated during the design process.
Photography: Morgan Howarth. Landscape Architect: Howard Cohen, Surrounds Inc.
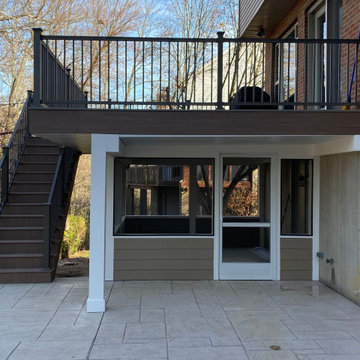
Large family deck that offers ample entertaining space and shelter from the elements in the lower level screened in porch. Watertight lower space created using the Zip-Up Underedecking system. Decking is by Timbertech/Azek in Autumn Chestnut with Keylink's American Series aluminum rail in Bronze.
グレーのトランジショナルスタイルのウッドデッキの写真
1

